1110 Park Avenue: Review and Ratings
between East 90th Street & East 89th Street View Full Building Profile


This handsome, 16-story, mid-block, apartment building at 1110 Park Avenue between 89th and 90th Streets is a project of Toll Brothers City Living, which also erected the similar Touraine Building on the southeast corner of 65th Street and Lexington Avenue.
When completed in 2015, this limestone-clad building will have only 9 condominium apartments.
Toll’s other buildings in Manhattan include One Ten Third and 400 Park Avenue South.
Barry Rice is the architect. He also designed 21 East 96th Street on the northwest corner at Madison Avenue.
It is the latest of several buildings that are filling in some of the few remaining “holes” in the avenue’s street-wall. Other recent “in-fill” buildings include 1055, 989 and 949 Park Avenue.
This project was topped out shortly before the New York City Landmarks Preservation Commission created the Park Avenue Historic District in April, 2014 that extends from79th to 94th Streets. The Upper East Side Historic District includes Park Avenue from 62nd to 79th Street and the Carnegie Hill Historic District includes Park Avenue from 91st to 95th Streets.
Bottom Line
A very proper and nicely detailed, Post-Modern, mid-block building with very few apartments in a prime Carnegie Hill location.
Description
The building has a three-story, rusticated base with a handsome entrance marquee flanked by sidewalk landscaping and light sconces.
The building has quoins and balconies on the 3rd, 5th, 9th and 16th floors and terraces on the 11th and 13th floors.
The 10th and 16th floors have arched windows.
The building has a roof deck and a balustraded roofline.
Amenities
The building has a fitness center, a bicycle room, a wine lounge, and storage.
Apartments
Ceiling heights from 10 to 14 feet and apartments have fumed oak hardwood floors and custom hand-painted Christopher Peacock kitchens.
The building has a ground-floor triplex, full-floor residences on floors 3 through 9, two duplexes on floors 10 through 3 and a triplex at the top.
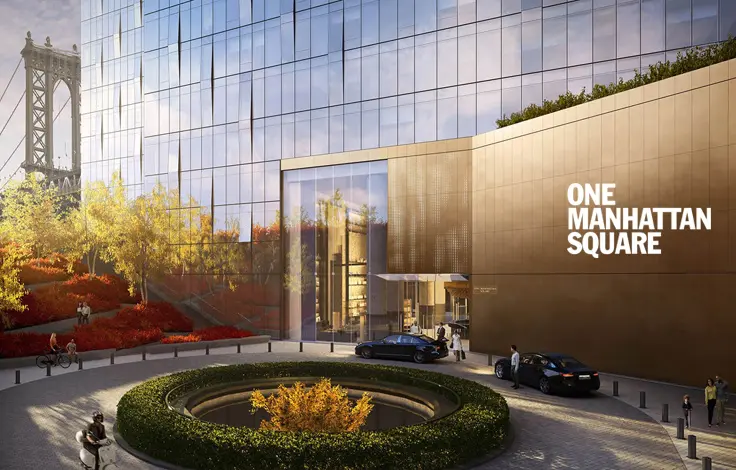
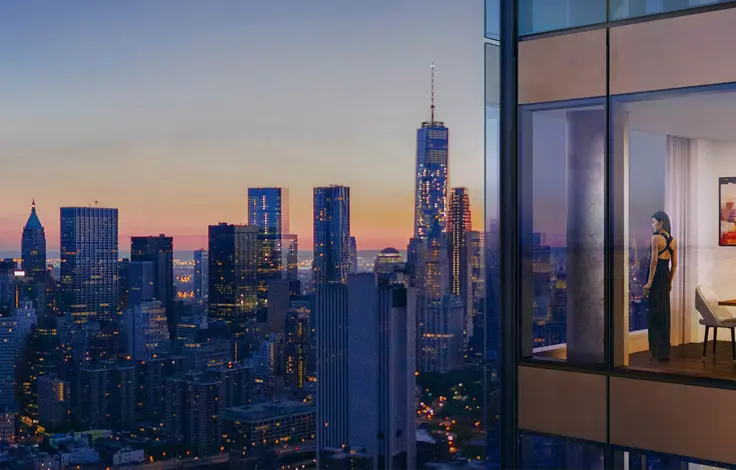
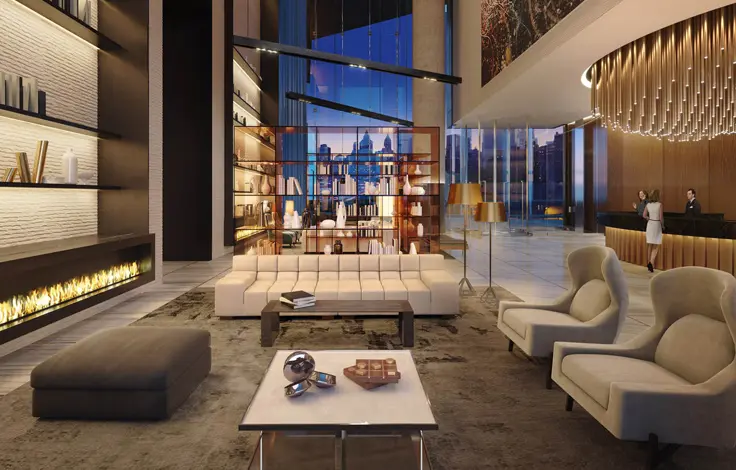
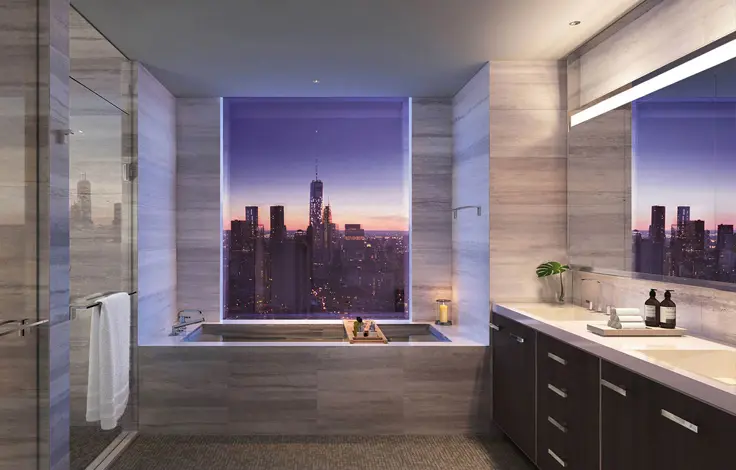
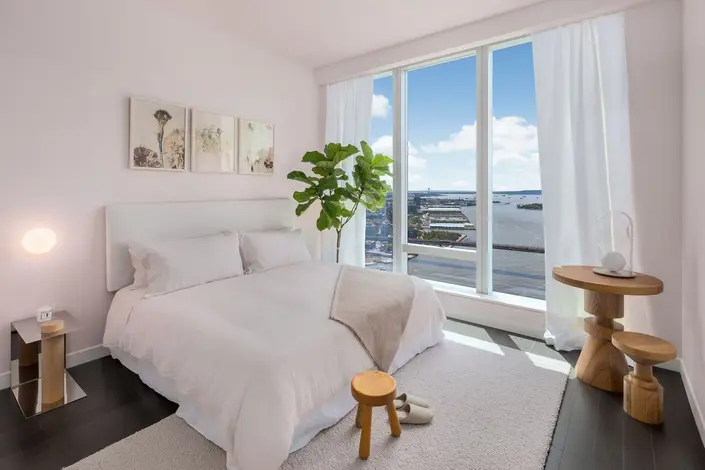
 6sqft delivers the latest on real estate, architecture, and design, straight from New York City.
6sqft delivers the latest on real estate, architecture, and design, straight from New York City.
