1199 Park Avenue: Review and Ratings
between East 94th Street & East 95th Street View Full Building Profile


Across Park Avenue from the Hunter College Campus Schools, the very attractive school designed by Morris Ketchum Jr. & Associates that was built on 1959 on part of the site of the famous Squadron A Armory, this light-red brick building at 1199 Park Avenue on the northeast corner at 94th Street was completed in 1961.
The 19-story, red-brick structure, which has 151 apartments, many with balconies, was converted to a cooperative in 1980.
It was designed by Sylvan and Robert L. Bien.
Bottom Line
Near the crest of Carnegie Hill, the highest point on Park Avenue, this post-war building is close to many of the city's finest schools and churches in what has become one of the city's most attractive and desirable family communities.
Description
The building has a reddish-brown marble entry surround and canopy with sidewalk landscaping. It has many balconies.
Amenities
The building has a 24-hour doorman, a concierge, a garage, a bicycle room, a laundry, storage, and a roof deck. Pets are permitted.
Apartments
The top floor is a two-bedroom penthouse with a 12-foot-long entry foyer that opens onto a 18-foot-wide living/dining room with an open, 18-foot-long kitchen that opens onto a 143-square-foot terrace and a 246-square-foot sitting room that opens onto a 450-square-foot terrace.
Apartment 17A is a three-bedroom unit that has a 25-foot-long entrance gallery that opens onto a 25-foot-long living room that opens onto a terrace and an 11-foot-long dining area next to a 14-foot-kitchen.
Apartment 10A is a three-bedroom unit that has a 14-foot-long entry foyer that opens onto a 21-foot-long living room that opens onto an 11-foot-long terrace and has an 11-foot-long dining area next to a 10-foot-long kitchen.
Apartment 8A is a three-bedroom unit with a 15-foot-long entry gallery that opens onto a 21-foot-long living room that opens onto an 11-foot-long balcony and has an 11-foot-long diing alcove next to an 11-foot-long kitchen.
Location
Public transportation in the vicinity is excellent and the building is only a short walk away from Central Park and the Museum Mile stretch of Fifth Avenue.
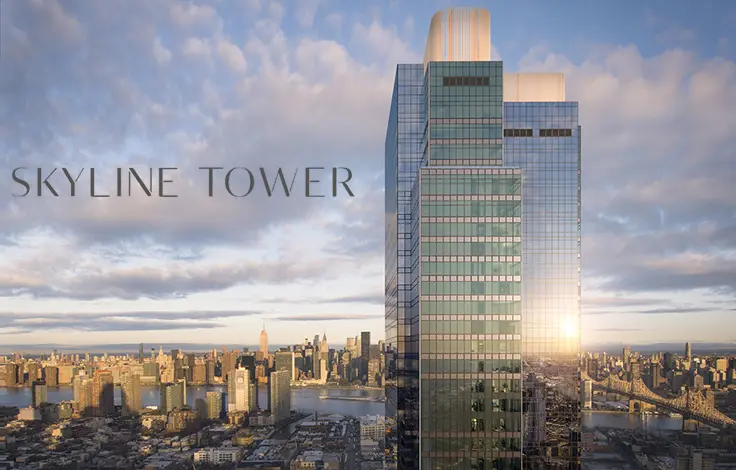
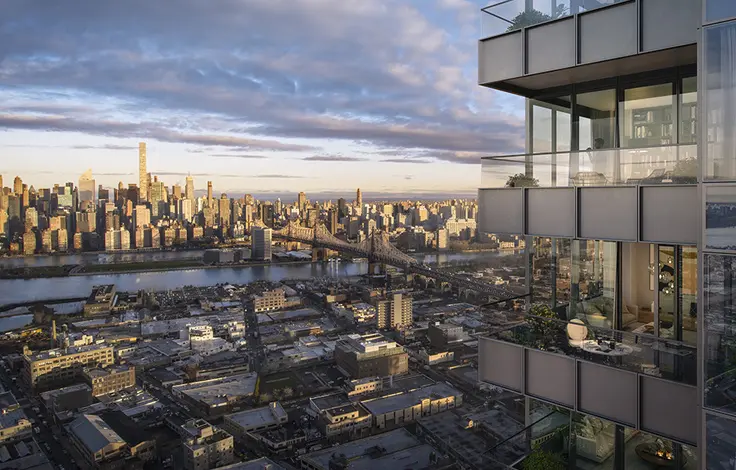
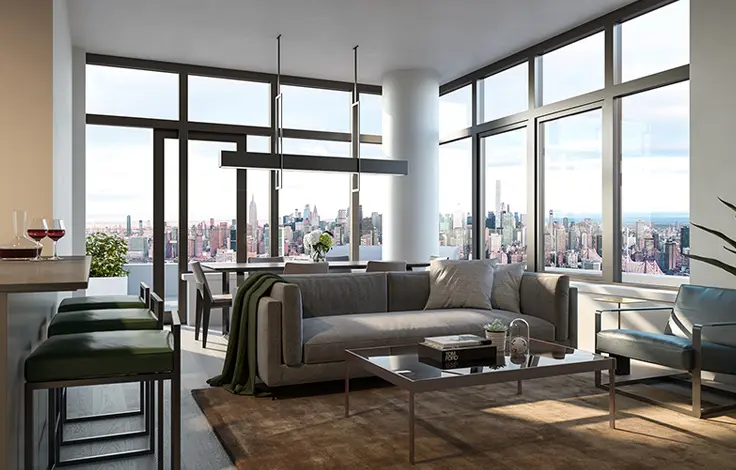
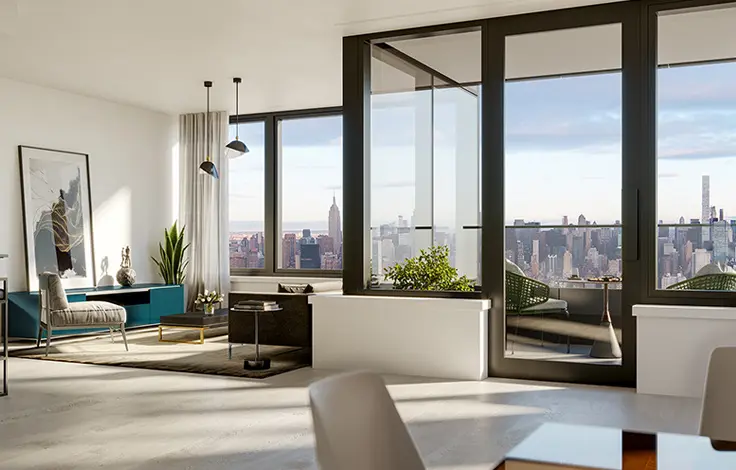
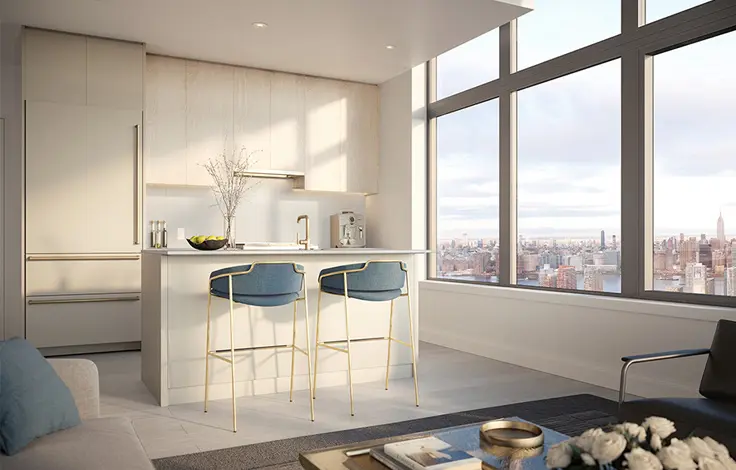
 6sqft delivers the latest on real estate, architecture, and design, straight from New York City.
6sqft delivers the latest on real estate, architecture, and design, straight from New York City.
