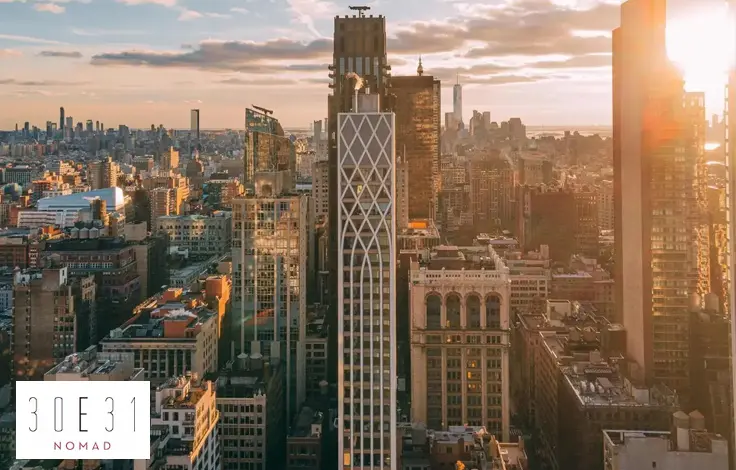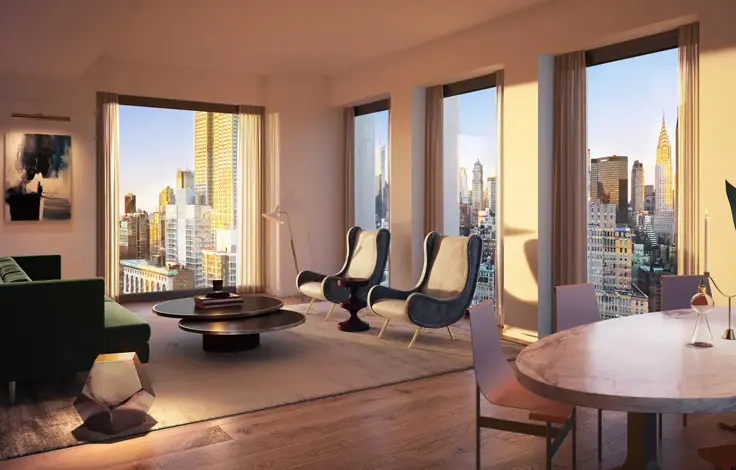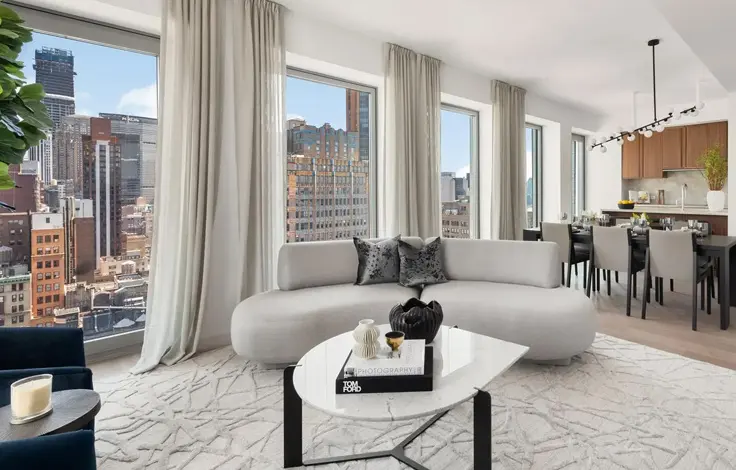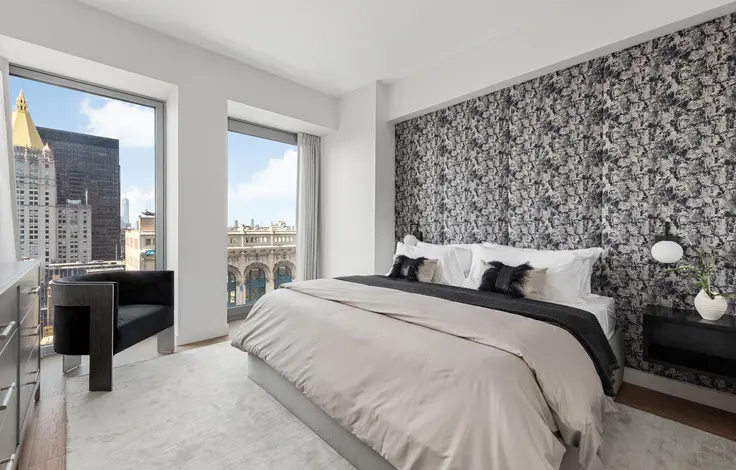930 Park Avenue: Review and Ratings
between East 80th Street & East 81st Street View Full Building Profile


This attractive, Italian Renaissance-palazzo-style apartment building at 930 Park Avenue on the southwest corner at 81st Street was erected in 1916.
An April 22, 1923 article in The New York Times indicated that a co-operative syndicate purchased the building and that some apartments will be rented. The building was fully converted to a cooperative in 1946.
The 13-story building was designed by Schwartz & Gross, whose other buildings on the avenue include 470, 525, 885, 888, 910, 911, 941, 970, 983, 1045, 1070, 1125 and 1165.
It has 24 apartments.
Bottom Line
A very attractive, pre-war apartment building with a nicely detailed façade and good layouts.
Description
The building has a very nicely masonry façade with a two-story entrance surround and a broad bandcourse above the third story supported by three-story pilasters. The fourth story has decorative window surrounds around its small windows beneath a string course and the fifth through the tenth floors have three thin incised masonry pilasters topped by a stringcourse. The 11th floor is treated like the 4th floor and above is a balustrade masonry bandcourse.
The building is surmounted by a large, green cornice and has consistent fenestration and a canopied entrance with sidewalk landscaping.
Amenities
The building has a doorman, an elevator operator, a gym, a playroom, a laundry and storage facilities. It is pet friendly.
Apartments
Apartment 7N is a three-bedroom unit that has an 11-foot-long entry foyer that leads to a 16-foot-long gallery that opens onto a 26-foot-long living room with fireplace that leads to a 19-foot-long dining room next to a butler’s pantry adjacent to the 21-foot-wide kitchen. The apartment also has a 19-foot-long library and two maid’s rooms.
Apartment 2N is a three-bedroom unit with an entry foyer that leads to a 16-foot-wide gallery that opens onto a 43-foot-wide living room with a wood-burning fireplace that leads to a 18-foot-long dining room with a wet bar next to a 21-foot-wide eat-in kitchen.
Another three-bedroom unit has a large vestibule that leads to a small main entrance and a 16-foot-long foyer that opens onto a 25-foot-long living room with a fireplace and a 19-foot-long dining room next to a 26-foot-long kitchen. The apartment has a 12-foot-long maid’s room.
History
An October 7, 1931 article in The New York Times indicated that Juan T. Trippe, president of Pan-American Airways, had leased a nine-room apartment in the building.
Location
The building is not far from the Metropolitan Museum of Art and many boutiques and art galleries along Madison.
Cross-town buses run on 79th Street and one of the city s best schools, PS 6, is nearby in this very desirable neighborhood.





 6sqft delivers the latest on real estate, architecture, and design, straight from New York City.
6sqft delivers the latest on real estate, architecture, and design, straight from New York City.
