Lifesaver Lofts, 120 Eleventh Avenue: Review and Ratings
between West Street & Claver Place View Full Building Profile


Marketing started in Spring 2009 for a 7-unit residential condominium project at 120 Eleventh Avenue that was developed by Robert Chandler and Gianfranco, owners of the Chandler Chicco Agency, a health-care public relations concern.
The building, which is also known as 545-7 West 20th Street, was erected in 1909 and from 1913 to 1916 was occupied by the Mint Products Company, which made Life Savers. Subsequently in the 1980s and 1990s it housed the Spike bar.
The developers acquired the 5-story building in 2000 and subsequently hired Winka Dubbledam, the architect of 497 Greenwich Street and 33 Vestry Street, to design a rooftop addition of several stories.
The building is one block north of a women s house of detention, Jean Nouvel's curved glass tower on 19th Street and Frank O. Gehry's sail-like new corporate headquarters for IAC also on 19th Street.
The developers subsequently decided to build a lower addition - only two stories - and hired Studio D + Forum.
An article in the May 31, 2009 edition of The New York Times by Irwin Arieff about the project said that the developers declined to name "the well-known architect whom they consulted," but wirednewyork.com revealed it to be Archi-Tectonics, which is headed by Ms. Dubbledam.
According to the article in The Times, "The five apartments, with three or four bedrooms and two and a half or three and a half baths, range from about 3,300 to 4,000 square feet and offer Boffi kitchens, bathroom finishes by Ann Sacks, huge closets, direct elevator access, oversize windows and solid-wood pocket doors. Doormen are on duty during the day and via videocam overnight."
"The two penthouses," it continued, "have glass walls and each covers more than 6,500 square feet of space. The larger one - five bedrooms, six baths - opens onto a 1,821-square-foot roof garden, while the terrace of its four-bedroom, four-bath companion has 1,730 square feet....Mr. Chicco and Mr. Chandler originally bought the building to provide new and bigger offices for their public relations firm. But they say the firm outgrew the space before it could be built. That's when they formed a partnership called Puissance Enterprises to turn the building into luxury lofts, with ground- and second-floor commercial space. They moved into the penthouses eight years ago with their families, and will stay there until they are sold."
The apartments ranged in price initially from about $4,200,000 to about $17,000,000.
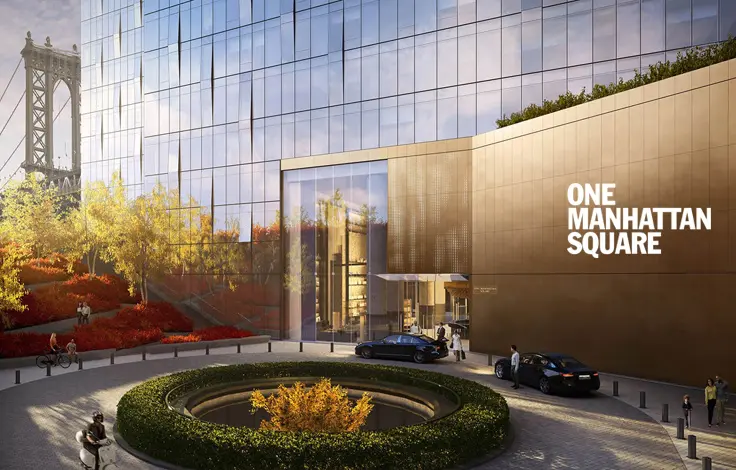
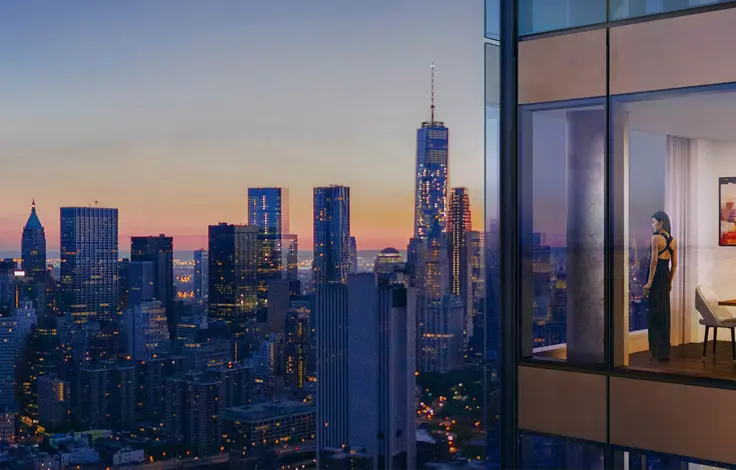
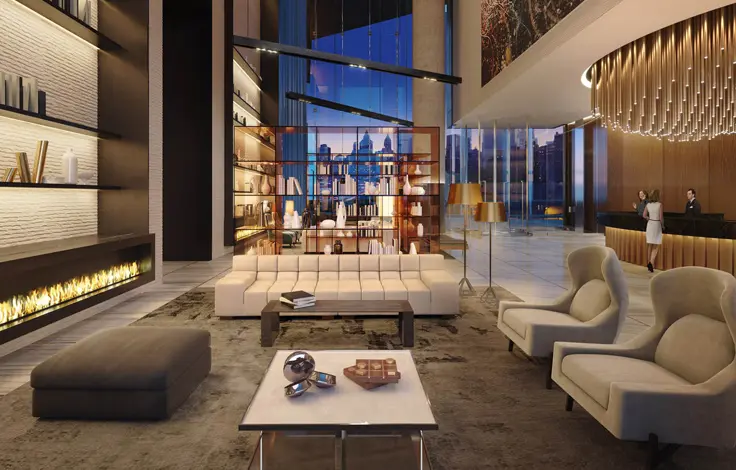
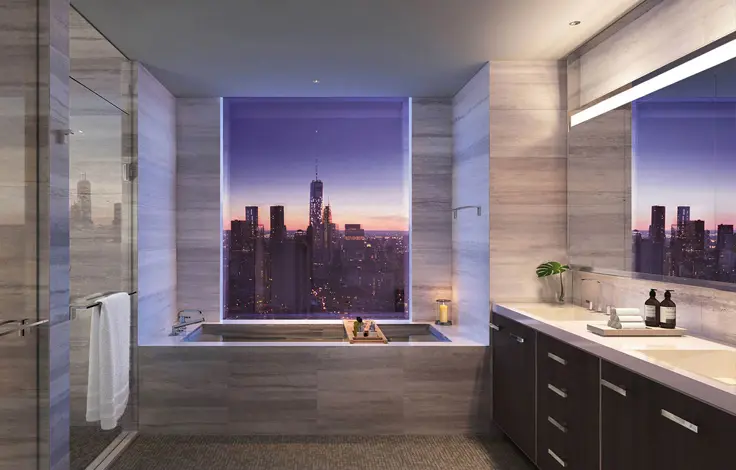
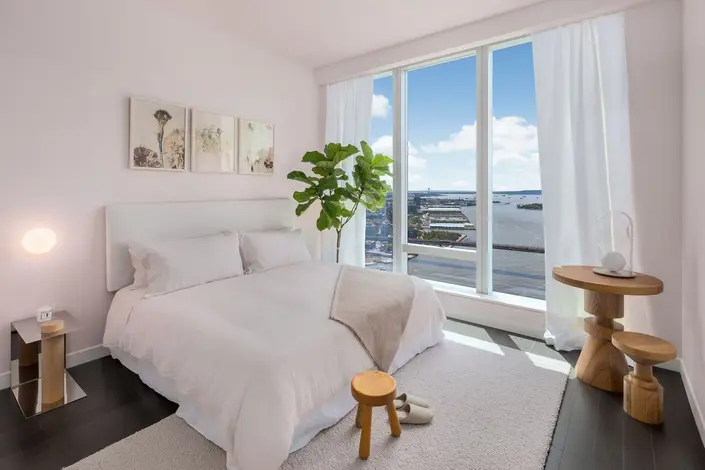
 6sqft delivers the latest on real estate, architecture, and design, straight from New York City.
6sqft delivers the latest on real estate, architecture, and design, straight from New York City.
