Soori High Line, 522 West 29th Street: Review and Ratings
between Tenth Avenue & Eleventh Avenue View Full Building Profile


The Soori High Line at 522 West 29th Street between 10th and 11th avenues is a very striking residential condominium development with 27 units, of which 16 have pools that are 23 to 26 feet long and 7 to 9 feet wide.
Soo Chan of SCDA Architects is the architect of the 11-story building and Montroy Andersen DeMarco is the architect of record.
Siras Oriel Development LLC is the developer. It is a joint venture between Siras Development, which is based in New York, and Oriel Development, which is based in Singapore.
Bottom Line
Put on your top hat and tails and swimming trucks, folks, and get ready for a swank party as apartments in this very sleek mid-rise building near the High Line Elevated Park in Chelsea have ceilings that are 10 to 19 feet high, fireplaces, and more than half of them also have pools.
Description
The building has very elegant façades with thin and very tall windows with projecting wood framing and the façades are broken up with black edges.
It also has an entrance marquee that is angled upwards and sidewalk landscaping.
According to a December 31, 2014 article by Alyssa Abkowitz in The Wall Street Journal each pool “will be connected to a heat-pump system to ensure water temperature doesn’t dip below 40 degrees during the winter, and stays around 80 degrees during swimming-friendly months.”
Amenities
The building has a concierge and a doorman, an elevator and a gym.
Apartments
Bathrooms have Boffi, Toto and Duravit fixtures.
Apartments 5B, 5D, 7B and 7D are duplex units with 5 bedrooms and 24-foot-long outdoor pools, with 18-foot-high ceilings in the living/dining areas, 15-foot-high ceilings in the master baths and two small terraces.
Apartments 3B and 3D are three-bedroom units with a 18-foot-high ceiling in the living/dining area, a 15-foot-high ceiling in the master bathroom, a 130-square-foot terrace, a large kitchen with an island, and a large bathroom with a free-standing elliptical tub overlooking a 22-foot-long outdoor pool.
Apartment 4B and 4D are two-bedroom units with 9-foot-ceilings and a small terrace.
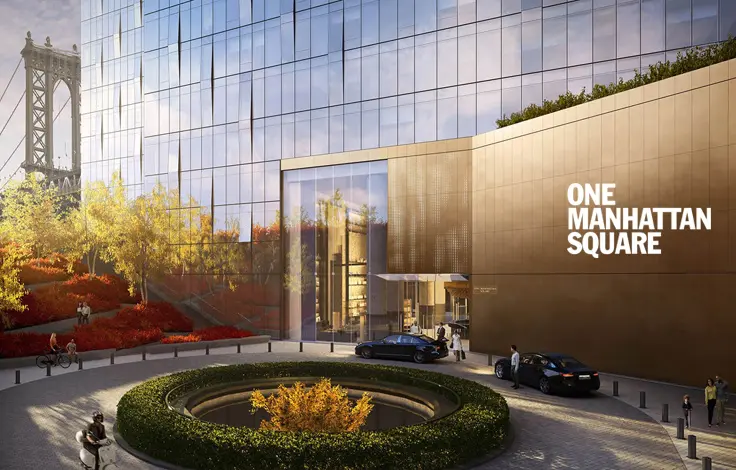
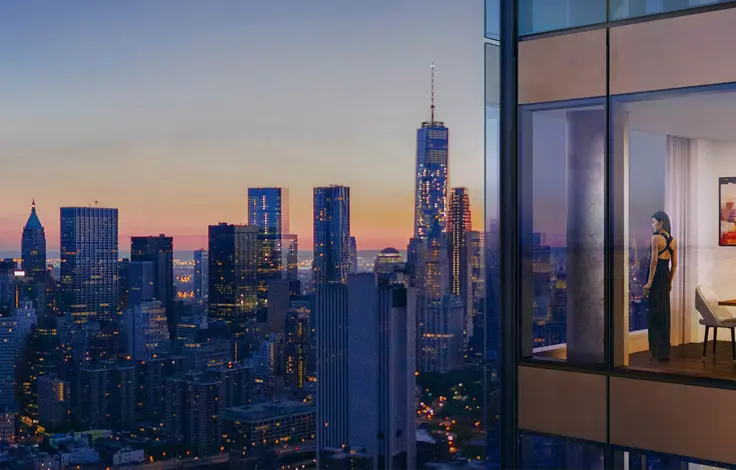
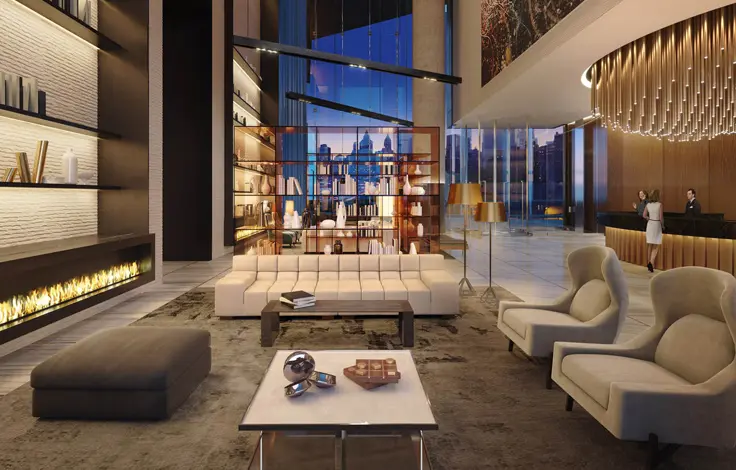
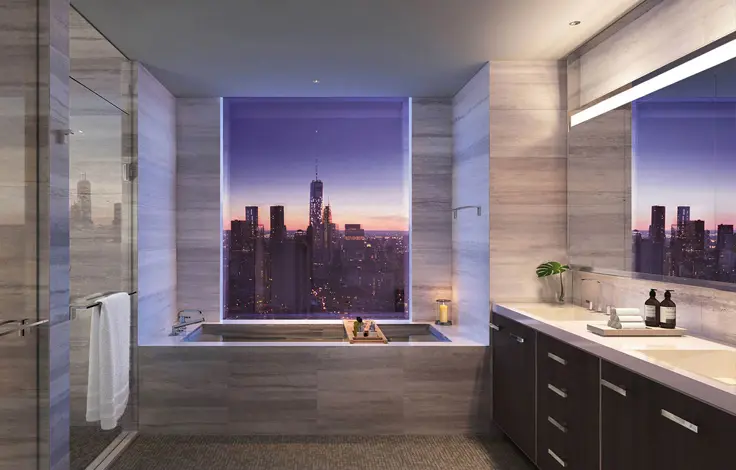
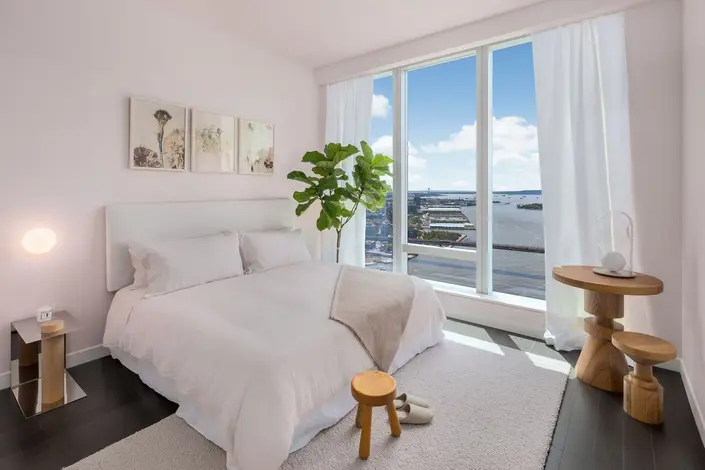
 6sqft delivers the latest on real estate, architecture, and design, straight from New York City.
6sqft delivers the latest on real estate, architecture, and design, straight from New York City.
