Magnolia Mansion Lofts, 309 East 108th Street: Review and Ratings
between First Avenue & Second Avenue View Full Building Profile


The Magnolia Mansion at 309 East 108th Street between First and Second Avenues is one of the most handsome buildings in East Harlem and contains 33 condominium apartments, an art gallery, and a theater space.
The six-story, red-stone building was erected in 1889 and served as a school and then a welfare office until it was converted to condominiums in 1987 by Ji Soo Lee.
Victor Patil was the architect for the conversion and Miss Lee did the interior design.
Bottom Line
Close to the stupendous, 4-tower residential complex known as 1199 Plaza overlooking the East River east of First Avenue between 107th and 11th Streets, this mid-block, low-rise building is one of the very nicest in northern Manhattan.
Description
The building has a handsome cast-iron fence with three entrances with small canopies. The west entrance is to the large and handsome Poet’s Den Art Gallery and the east entrance is to the attractive Poet’s Den Theater. The center entrance is for the residences and it has a very attractive cast-iron gate.
The second floor is rusticated.
The building has a courtyard garden with tables and barbecue grills and it spans the length of the building.
Amenities
The building has a roof deck and permits protruding air-conditioners and does not allow dogs. It has no doorman and no garage.
Apartments
Many of the apartments are duplex lofts and some ceilings are 14 feet high.
Apartment 3E has a 28-foot-long, double-height living/dining room, a 14-foot-long den and a 13-foot-long open kitchen on the lower level and three bedrooms on the upper level.
Apartment 5A is a two-bedroom duplex with a 28-foot-long living/dining room next to a 12-foot-long kitchen with an island and a 13-foot-long office on the lower level and two bedrooms on the upper level.
Apartment 4C has a 33-foot-long, double-height living/dining room next to a 14-foot-long open kitchen on the lower level and a two-bedrooms and a 12-foot-long den on the upper level.
History
According to an article by Lisa W. Foderaro in the January 30, 1987 edition of The New York Times, Miss Lee “came to the United States…at the age of 24” in 1971 and “did graduate work in biogenetics at New York University” and later cancer research at the Sloan-Kettering Institute.
“She has published poetry and exhibited watercolors at galleries in New York City. Least important, in her mind,” the article continued, “she is a descendant of a Korean emperor. These facts explain, for example, why she has named the building’s five floors after Michelangelo, Galileo, Shakespeare, Schubert and Rembrandt.”
According to the article, she brought the building late in 1985 for $1.85 million with her own and borrowed funds, and she has spent almost $3 million more on renovation.” After serving as a public school, the building became a city welfare office in the 1950s and was vacant in the 1970s.
The article said that the city auctioned it in 1983 to a developer who wanted to turn it into a disco but that plan failed in the face of community protests.
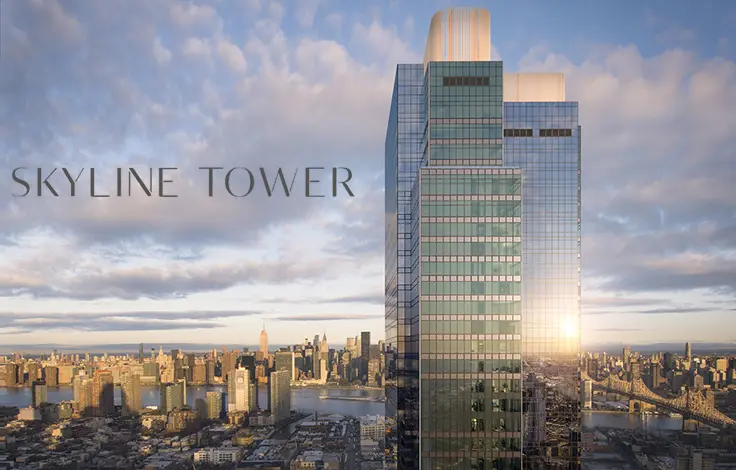
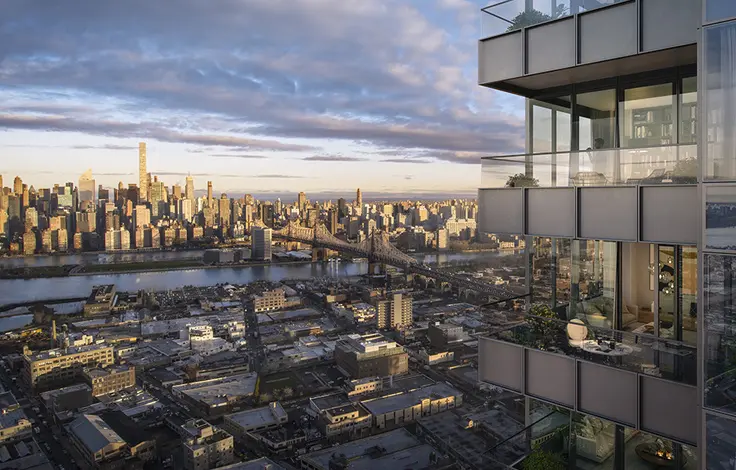
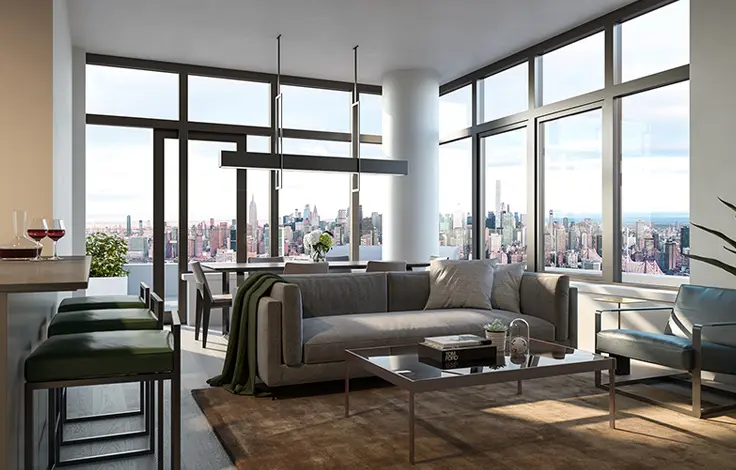
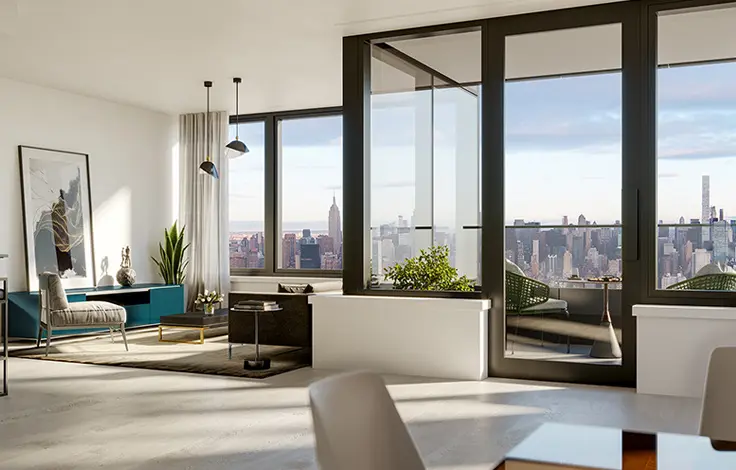
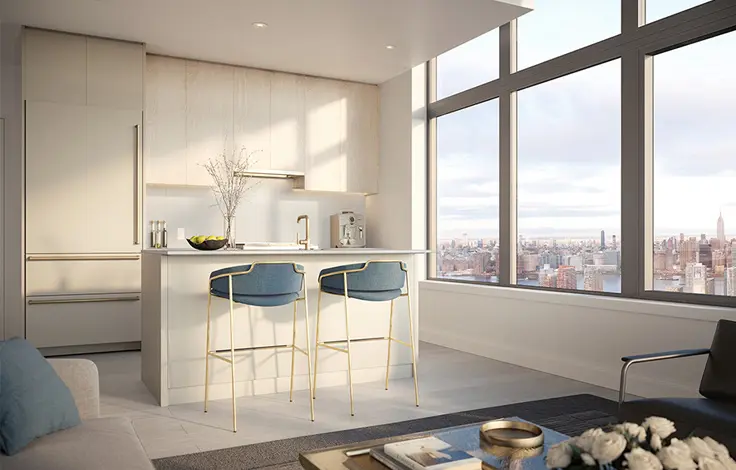
 6sqft delivers the latest on real estate, architecture, and design, straight from New York City.
6sqft delivers the latest on real estate, architecture, and design, straight from New York City.
