The Greenwich by Rafael Vinoly, 125 Greenwich Street: Review and Ratings
at The Northwest corner of Thames Street View Full Building Profile


This very luxurious, 912-foot-high tower at 125 Greenwich Street at the corner of Thames Street was designed by Rafael Vinoly, the architect of 432 Park Avenue, which was the city’s tallest residential skyscraper when it was erected in 2015.
This tower is distinguished by its rounded corners and nearly column-free floors created by two giant, vertical I-beams that run through the tower from north to south.
It will contain 273 condominium apartments and completion is scheduled for 2019.
March & White is the interior designer.
The tower will be higher than One Wall Street and 50 West Street.
It is being developed by Bizzi & Partners Development and New Valley who had acquired the site with SHVO for $185 million from Witkoff and Fisher Brothers.
Bottom Line
This very tall and slender, glass tower has curved corners, very elegant interior touches, a markedly indented, mid-tower “waist” to minimize the effects of wind and a distinctive top with angular setbacks on either side of its I-shaped “beams” that extend the width of the building from north to south. Its architect, Rafael Vinoly, employed several more “waists” at his taller apartment building at 432 Park Avenue.
Description
According to an October 2, 2017 article by Dan Howarth at dezeen.com, Vinoly designed the building around a pair of I-shaped concrete structural supports, which will extend all the way up its center and be articulated on its exterior. There are very few interior columns in the apartments.
The tower has two major indentations, or “waists.” One is at floors 16 and 17 and the other at floors 57 through 70. The 16th floor is a full-floor unit with terraces. The indentations recall those at 432 Park Avenue where they are illuminated at night and are designed to minimize the effects of wind on the tower’s structure.
The indentations are hexagonal and contain mechanical equipment.
The crown of the building is setback with angular bays on either side of the I-shaped core elements that provide the project with a very distinctive top.
The building has an 8-story, dark gray base that is not clad in the handsome, reflective glass used on the tower.
Among the building's many elegant interior touches:
The building's corner windows are curved, not angular; the bathroom shower's tiles are huge; the swimming pool has an equisite lip at its edges, lovely closely-ribbed stainless-steel columns, and magnificent marble vertically-ribbed walls; some rooms have long walls of closets that are lovely, at least in the renderings; the triple-height lobby library is awesome even if the top shelves do not appear easily accessible for normal height people; a column at one end of the breakfast bar in some open kitchens has large reflective panels that are very nicely beveled.
Amenities
According to an October 2, 2017 article by V. L. Hendrikson at mansionglobal.com, All the building’s residents will be able to enjoy the amenities and views from the top three floors, where the common spaces have been planned. In addition to private entertaining and dining areas, there’s also a 50-foot lap pool, spa, sauna and steam room, and fitness center with a private training room and yoga studio.
Apartments
The Times article by Mr. McKeough noted that the tower “is turning the typical condominium on its head.”
“In the past, developers often created more larger apartments for families, but that’s not the case at 125 Greenwich Street. The new development will have 190 studios and one-bedrooms, in hopes of attracting “underserved potential owners,” Marc Palermo, a senior vice president of Douglas Elliman Development Marketing, said, including single professionals or young couples working in the area.
“And unlike at other developments, the smaller apartments aren’t just tucked away on the lower floors, according to Mr. Palermo. Many of those residences are at above 500 feet and have tremendous views,” the article continued.
According to an article by V. L. Hendrickson at mansionglobal.com October 2, 2017, “There will be 273 units in the building, with studios starting at $1.2 million for between 418 and 665 square feet. Three-bedrooms range from 1,932 to 3,960 square feet and start at $4.625 million. The most expensive apartment currently available is a two-bedroom, two-and-a-half bathroom on the 80th floor for $6 million. Buyers will have a choice of three interior palettes: Terra, Aqua and Stratus. ‘Our palates were inspired by the exceptional views, the millwork detailing was inspired by yachting and automotive design, and the lobby and amenity spaces by the social spaces and warmth found in private members clubs,’ said March and White co-founder Elliot White.
“The apartments themselves have been outfitted with deluxe details and state-of-the-art finishes. March & White, the interior designers, took cues from their work designing superyachts to create efficient city spaces. That includes custom millwork ‘inspired by yachting and automotive design,’ concealed Miele appliances in the kitchen, Calacatta Covelano marble bathrooms and radiant heating,” the article continued.
Apartment 25D is a three-bedroom unit with 10-foot ceilings, 6-inch-wide white oak plank floors. It has a living room nearly 30 feet long and an open kitchen with a center island with Calacatta marble countertop and backsplash and a bathroom with radiant heated floors.
A two-bedroom unit at the tower’s northwest corner has 1,293 square feet and an entry foyer that leads to a long gallery and an open kitchen with an island and the large, curved, living/dining room.
A one-bedroom unit at the tower’s northeast corner has 800 square feet and a long entry foyer that leads to a long open kitchen and a curved living/dining room with a round column near its center.
A one-bedroom unit at the building’s southwest corner has 1,016 square feet and an entry foyer that leads to a large curved living/dining room with an open kitchen with an island.
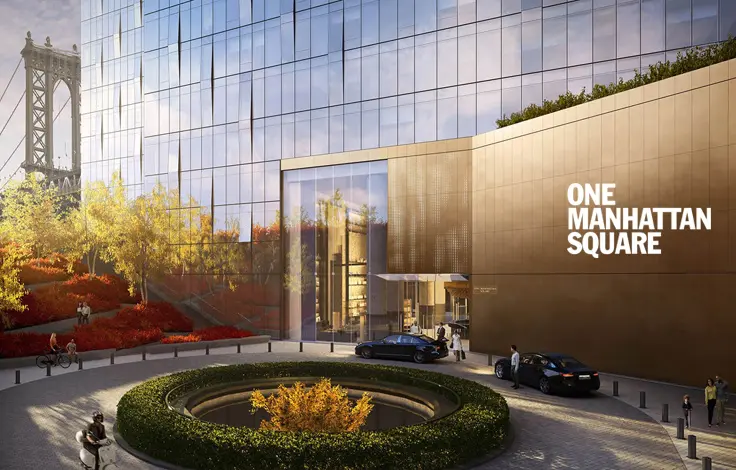
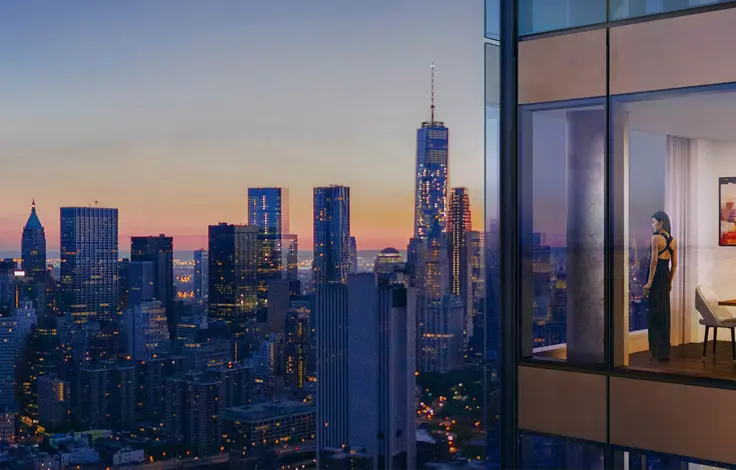
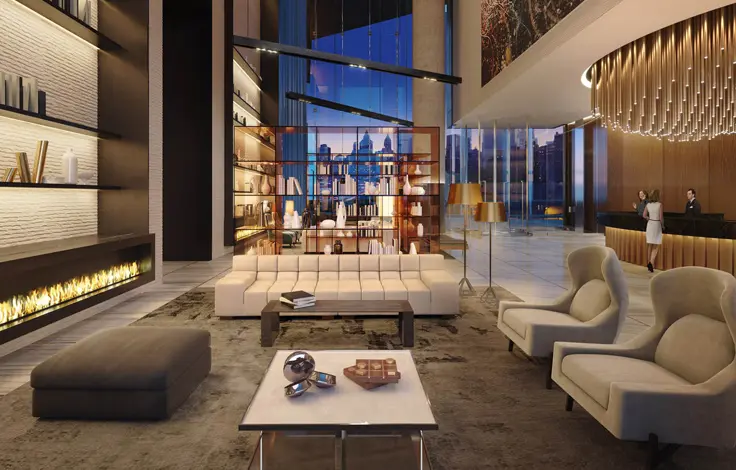
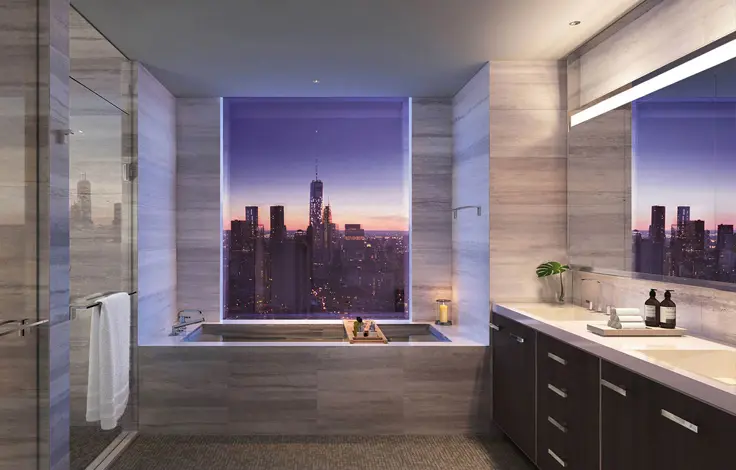
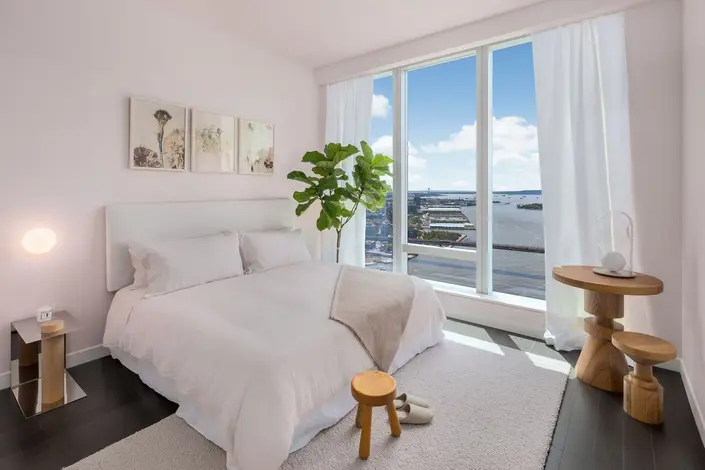
 6sqft delivers the latest on real estate, architecture, and design, straight from New York City.
6sqft delivers the latest on real estate, architecture, and design, straight from New York City.
