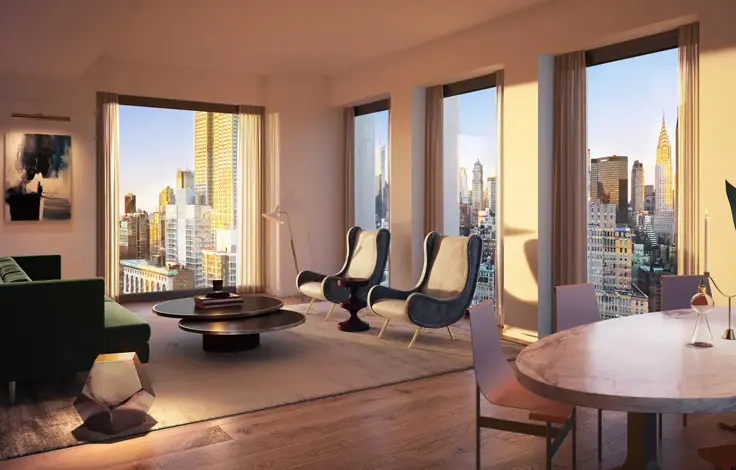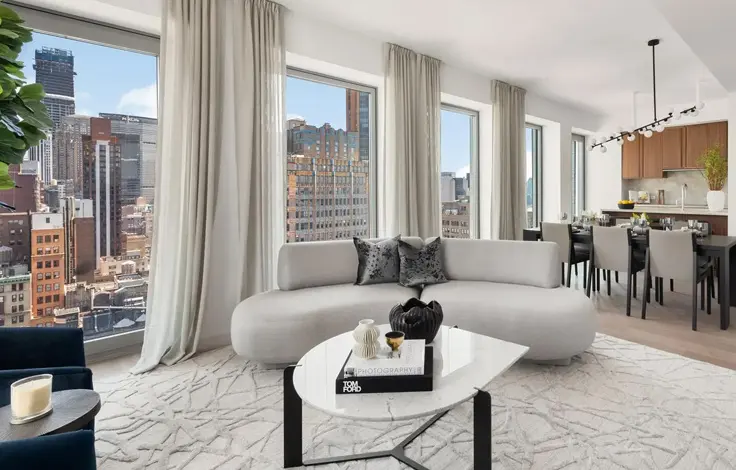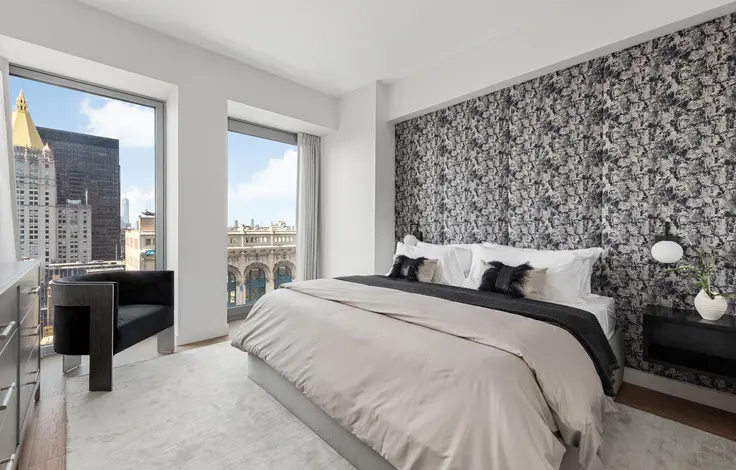Altair 20, 15 West 20th Street: Review and Ratings
between Fifth Avenue & Sixth Avenue View Full Building Profile


This handsome building at 15 West 20th Street between Fifth Avenue and the Avenue of the Americas was erected in 1906 and converted to a residential condominium by Extell Development a century later.
The 11-story has 19 apartments.
It was designed by Lafayette A. Goldstone in Neo-Renaissance style.
Bottom Line
An elegant, pre-war, mid-block, commercial building in the Flatiron district that was converted to residential condominiums in 2006 with wood-burning fireplaces, a roof deck, a La Palestrina fitness center.
Description
The building has a two-story rusticated limestone base, beige-brick façades, two elaborate limestone bandcourses above the second and sixth floors, and a nice dentillated cornice.
The building has ground-floor retail and sidewalk landscaping.
Amenities
The building has a roof deck with cabanas and a grill, part-time doorman, a live-in superintendent, storage, and a La Palestrina fitness center. The building permits pets.
Apartments
All apartments have wood-burning fireplaces. Kitchens have SubZero refrigerators, wine coolers, Italian rosewood flooring and high ceilings. Bathrooms have heated floors and two separate shower stalls and flat-screen, wall-mounted televisions.
The duplex penthouse has 3,223 square feet, three bedrooms and almost 2,000 square feet of terraces. It has a limestone-clad foyer that leads to a 27-foot-long living/dining room with a floor-to-ceiling marble fireplace mantel and a Valcucine kitchen with stone countertops, green mosaic backsplash and a 5-burner Miele oven. A library has a built-in aquarium and a upper level has a home office with a private loggia with outdoor shower and a master bedroom with vaulted ceiling.
Apartment 9B is a three-bedroom unit with a 28-foot long living/dining room with a pass-through, 10-foot-long kitchen.
Apartment 2B is a two-bedroom unit with a 27-foot-long living/dining room with an 11-foot-long, pass-through kitchen and a 10-foot-square home office.





 6sqft delivers the latest on real estate, architecture, and design, straight from New York City.
6sqft delivers the latest on real estate, architecture, and design, straight from New York City.
