164 South Oxford Street: Review and Ratings
between Hanson Place & Atlantic Avenue View Full Building Profile


This handsome, 4-story, two-building complex at 164 South Oxford Street in Fort Greene, Brooklyn, has 16 condominium apartments with a gated entrance and angled fencing.
It was erected in 2015 by East River Partners.
South Oxford has a Federal-style façade with a mansard and South Portland has a Parisian-style façade and the two structures are connected with a 60-foot rear yard.
Barry Rice was the architect.
Bottom Line
A very attractive and charming red-brick house with a gated entrance with angled fencing and an entrance stoop beneath a bracketed cornice element with a mansard roof with two small oculi windows.
Description
There is a broad, bracketed cornice over the entrance and a wide bracketed cornice above the third floor and the top floor is set back.
Apartments
Apartments have open kitchens with Montclair Danby marble countertops and backsplashes, European cabinetry, pendant lighting, and Liebherr, Bosch and Bertrazzoni appliances. Bathrooms have Bianco Bello polished stone walls, Toto toilets and deep soaking bathtubs.
A triplex unit has a 7-step-up entrance that leads to a 14-foot-wide library/foyer that opens onto a 31-foot-long living room that opens onto a 20-foot-wide dining room next to a 24-foot-wide kitchen and a 9-foot-wide deck on the parlor floor, three bedrooms, a laundry and a mudroom on the garden floor and storage and utility space in the cellar.
A duplex on the third and fourth floors has a 33-foot-long living room with a 21-foot-wide deck, a 10-foot-office, a 15-foot-wide sun room, with an 11-foot-deck, and a 20-foot-wide open kitchen on the lower level and three bedrooms on the upper level with a 15-foot-long deck off one of them.
Apartment 1B is a two-bedroom duplex with 1,609 square feet of internal space and 614 square feet of external space with a 17-foot-long living/dining room next to an open kitchen and a 25-foot-long backyard.
Apartment 2A is a two-bedroom unit with 1,072 square feet and a long entry hall that leads to a 20-foot-long living/dining room with an open, pass-through kitchen.
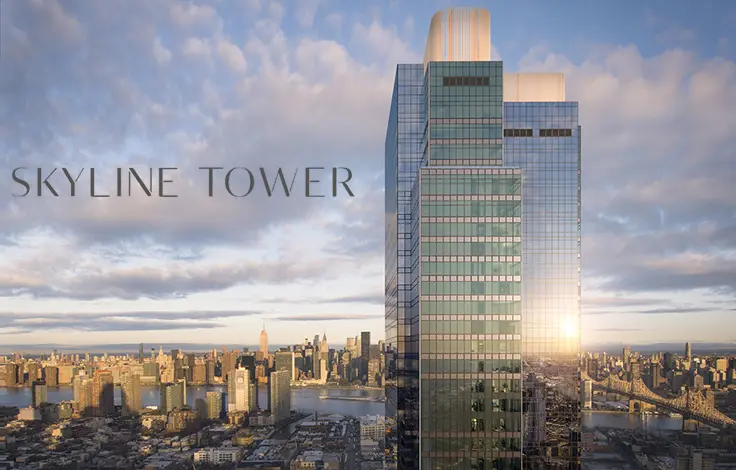
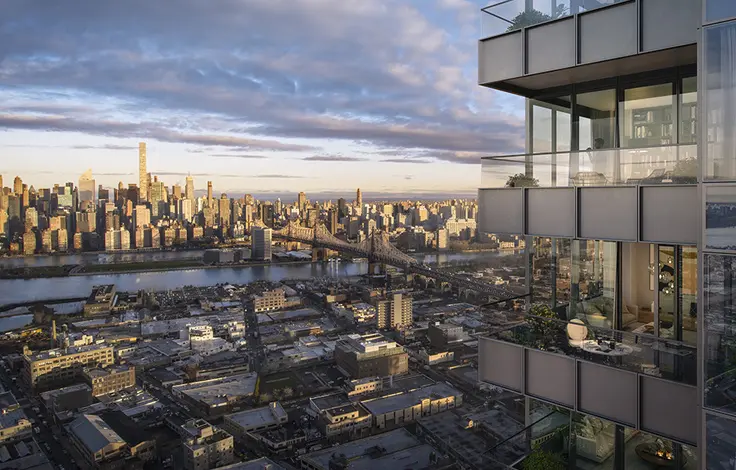
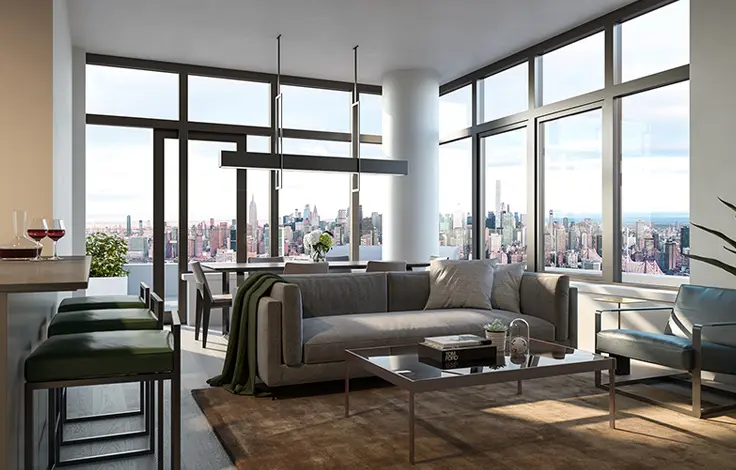
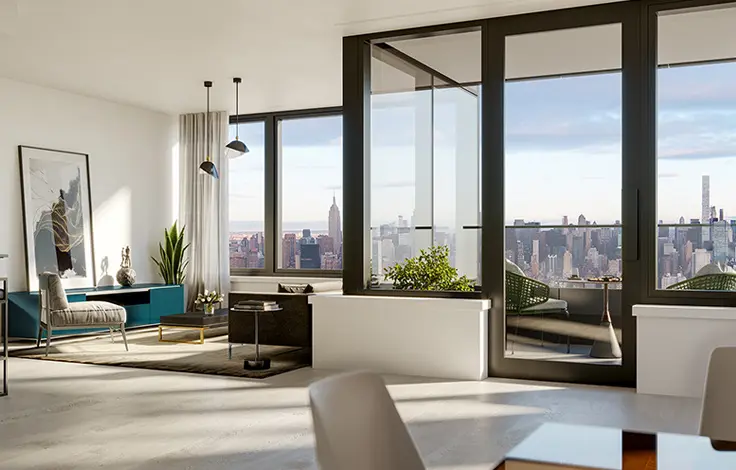
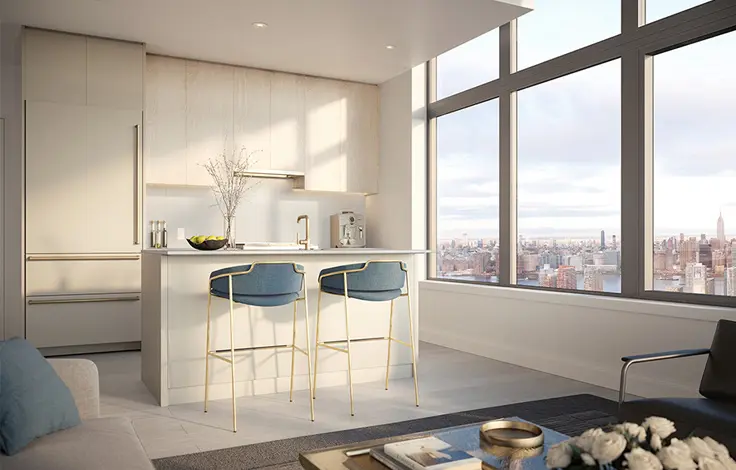
 6sqft delivers the latest on real estate, architecture, and design, straight from New York City.
6sqft delivers the latest on real estate, architecture, and design, straight from New York City.
