Verdi on Adelphi, 80 Adelphi Street: Review and Ratings
between Park Avenue & Myrtle Avenue View Full Building Profile


This 5-story, mid-block, apartment building at 80 Adelphi Street between Park and Myrtle avenues in the Fort Greene section of Brooklyn was erected in 2008. It was developed by Adelphi St. Associates LLC of Smithtown, N.Y., of which Craig Axelrod is a principal.
The building is known as Verdi on Adelphi and has 16 condominium apartments.
It was designed by Gene Kaufman.
Bottom Line
An intriguing but somewhat marred mid-block small apartment building in Fort Greene that is notable for its “hung” balconies” and large oculi windows in its two penthouse units.
Description
This mid-block apartment building is distinguished by its very large circular windows, or oculi, on its top floors that “drip” down the front façade in a series of four rectangular windows on each floor.
It is also notable for its “hanging” and shiny balconies with glass railings, suspended by angled struts from the front façade, a very unusual approach as opposed to normal cantilevered. The approach gives the building a slightly nautical/high tech appearance that is further confused by its unusual façade treatment of bunched polished granite rustication at street level topped by a granular granite façade that some have compared to mosaic tiles.
The rustication section is quite elegant but the granular treatment is not, although the circular fenestration at the top of the building distracts and impresses considerably.
The building has two small entrance marquees.
Photographer Nate Kensinger described the “mosaic” part of the façade as “living inside disco ball,” which sounds intriguing but dizzy, “or a fragmented oil slick,” which sounds messy but perhaps optimistic. One commenter at ny.curbed.com suggested that the “mosaic” treatment should have been “as a small focal point rather than a huge façade (maybe a 1 inch strip on the kitchen back splash).”
Amenities
The building has central air-conditioning and a roof deck.
Apartments
Apartment 1 B is a one-bedroom duplex with a 15-foot-long, double-height dining room with a 14-foot-wide open kitchen with an island and a 39-foot-wide rear yard on the lower level and a 15-foot-wide living room upstairs.
Apartment A on floors 2 through 4 is a one-bedroom unit with a 15-foot-wide living room that opens on a 63-square-foot balcony. The unit has 8-foot-wide pass-through kitchen.
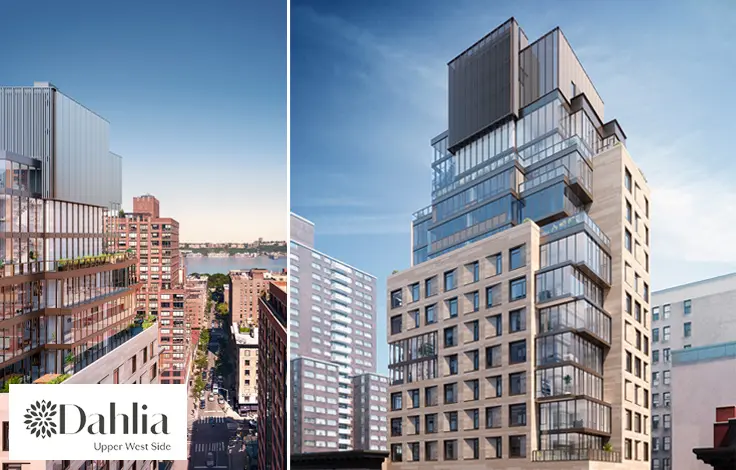
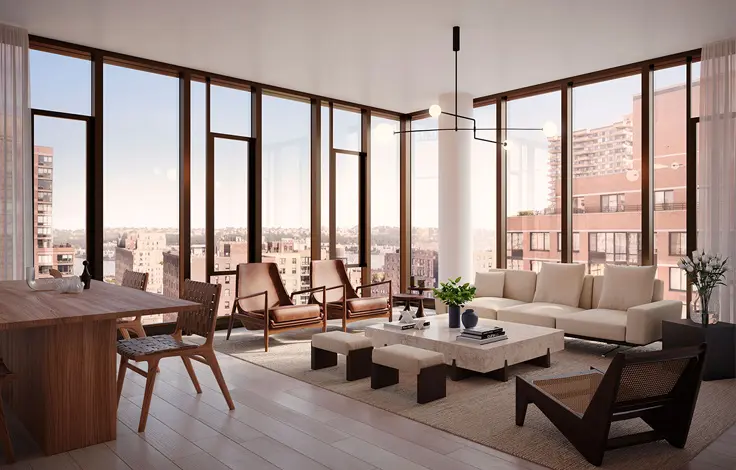
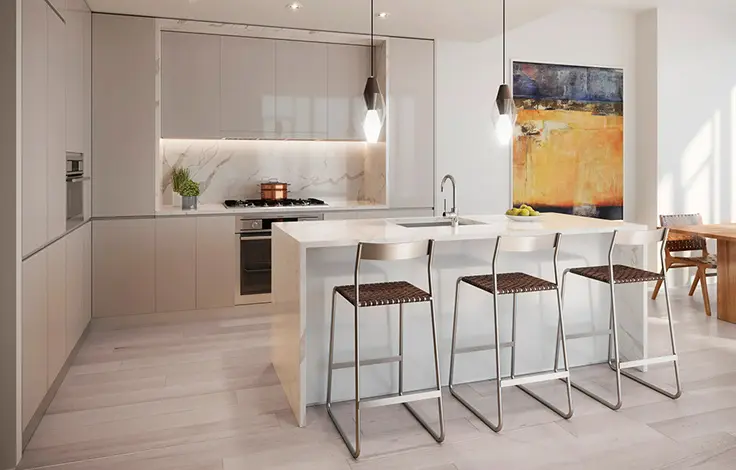
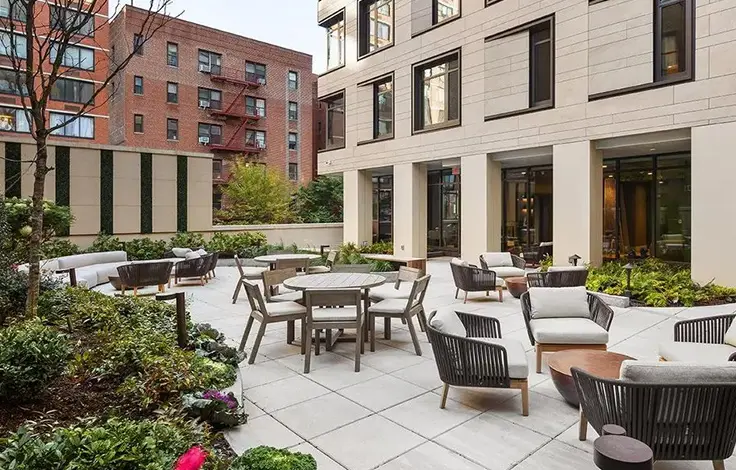
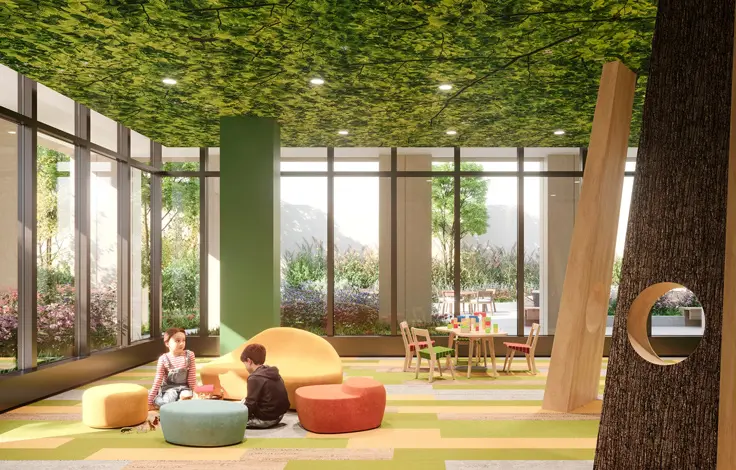
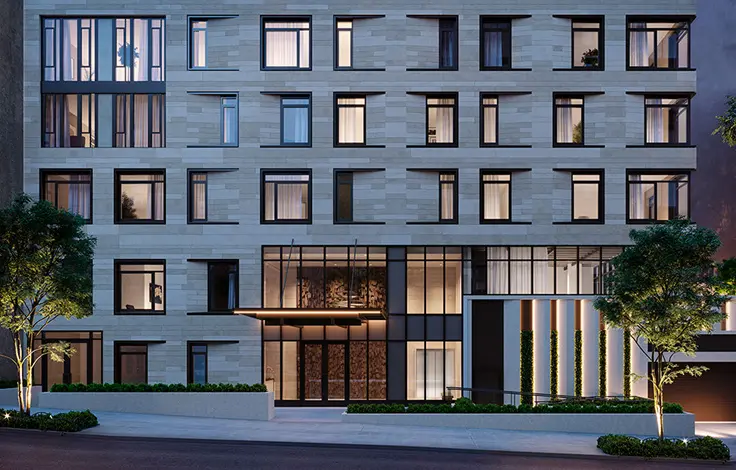
 6sqft delivers the latest on real estate, architecture, and design, straight from New York City.
6sqft delivers the latest on real estate, architecture, and design, straight from New York City.
