61 Fifth Avenue: Review and Ratings
between East 12th Street & East 13th Street View Full Building Profile


This 10-story building at 61 Fifth Avenue on the southeast corner at 13th Street in Greenwich Village was reconstructed in 2010 and has 4 condominium apartments.
It was developed by Marek Kiyashka and Alta Indelman, a former associate at
Davis, Brody & Associates, was the architect.
Bottom Line
A robust replacement for one of the city’s great missing sculptures and an elegant eatery in a prime Lower Fifth Avenue location.
Description
The building has a façade of multi-paned windows Indiana buff limestone, Deer Isle granite and limestone-colored bricks and a limestone cornice topped with a set-back patinated copper top floor.
With four gigantic, 25-pane picture windows on the avenue and the side-street, this relatively small building is hard to miss even though it is overshadowed by the great deep-red hulking mass of the 2013 building of the New York School for Social Research by Skidmore, Owings & Merrill across 13th Street that looks like it has taken a very deep breath sucking in broad expanses of its very sleek façade.
Amenities
The building has a 24-hour doorman and private key locked elevator access.
Apartments
The penthouse is a triplex with a 16-foot-long entry foyer on the 8th floor that leads in one direction to an 18-foot-long library and in the other to a 30-foot-long, double-height living room with wood-burning fireplace and a 16-foot-long dining room with an open 15-foot-long kitchen. The 9th floor has three bedrooms and 24-foot-wide study overlooking the living room. The 10th floor has a 24-foot wide master bedroom with a 24-foot-long terrace and a 40-foot-long master sitting room. The top level is a 91-foot-long terrace.
The duplex units are three-bedroom units with a 16-foot-wide entry foyer that leads in one direction on the lower level to a to a 24-foot-wide library and in the other to a 16-foot-long, open kitchen with an island next to a 16-foot-long dining room and a 30-foot-living room with a wood-burning fireplace. The upper level has three bedrooms.
History
This building originally was two-stories and designed with a bow front by Bloch & Hesse as a very elegant Schrafft’s restaurant, a chain founded by Frank G. Shattuck in 1898 selling the candy of William G. Schrafft of Boston. The chain eventually grew to 43 in the region.
In his June 29, 2008 “Streetscapes” column in The New York Times, Christopher Gray noted that “Schrafft’s was all about the comfort of creamed chicken, lobster Newburg and banana splits, so the architecture had to be comfortable, too,” adding that “The New Yorker critic Lewis Mumford preferred the outright modernism of the competing Longchamps, designed by Winold Reiss, and considered Bloch & Hesse’s work ‘pretty bad’ – the curved front at 13th Street simple ‘the new cliché.’”
Fast food led to the demise of such tasteful and conservative and moderately-priced eating establishments and this building in the 1976 became the Lone Star Café that became very famous. The café hung a banner on its avenue façade that proclaimed “Too Much Ain’t Enough” and its giant roof-top sculpture of a curious iguana which became the unofficial whimsical mascot of Greenwich Village. It was known as “Iggy,” which was sculpted by Bob “Daddy-O” Wade,” according to the Greenwich Village Society for Historic Preservation, that noted in 2012 that “you’ll be glad to known that Iggy was rescued by a Texas oil baron, and was installed in 2010 (via helicopter) on the roof of the Fort Worth Zoo animal hospital,” to the obvious delight of most of its patients.
The society also noted that “the 1900s brought a variety of uses including Mr. Fuji’s Tropicana nightclub and a sprawling deli.
According to Mr. Gray, the building “was later a vegetable market, but in 2006 it was gutted by fire” and “the heat blistered the paint on the marble, and big panels popped off the façade.’
A February 2008 item at Vanishingnewyork.blogspot.com had numerous interesting comments. One anonymous poster said that “for what it’s worth, Vin Diesel had worked the front door at Mr. Fuji’s as a bouncer, Liev Schreiber as a bartender.”
Bobby recalled that “this was by no means a generic Korean Deli. You walked past the salad bar, up a flight of stairs to a closed door which contained another flight of stairs. Up those you were led to one of the best evenings of your life: a little hidden Korean Karoke bar. They had outdoor seating which made you feel like you were in a friend’s backyard from Queens that was somehow transplanted into Manhattan. Though having a very small grasp on the English language, Ken the bartender was one of the coolest…I ever did meet. Not only did he load us up on free soju (which is like a Korean vodka that grants the drinker with super-powers….Man, that place was fantastic…When you drank too much, you simply walked back downstairs and ordered a ham and Swiss hero…then walked on backup.”
Pozzible noted that “for a brief moment Mr. Fuji’s Tropicana was the hottest club in town in the early Nineties. I remember dancing the night away with my friends Roger and Todd and sashaying down the stairs past the gigantic wall mirror in the wee hours having a ball.”
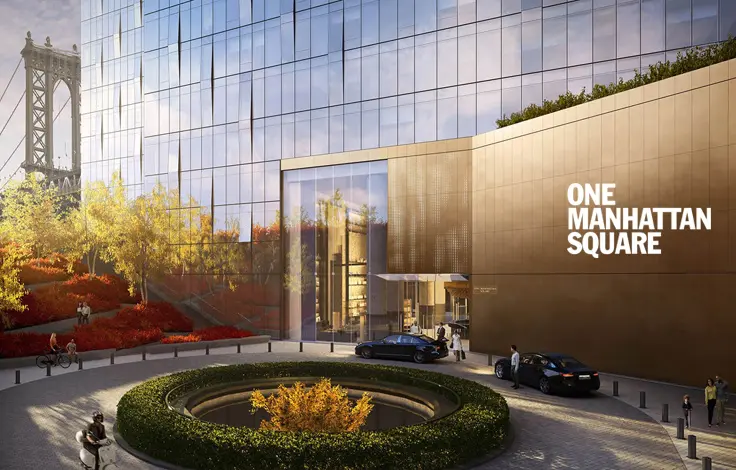
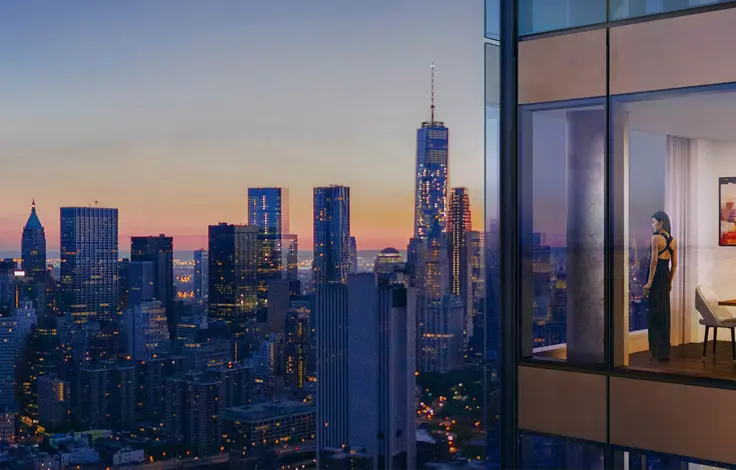
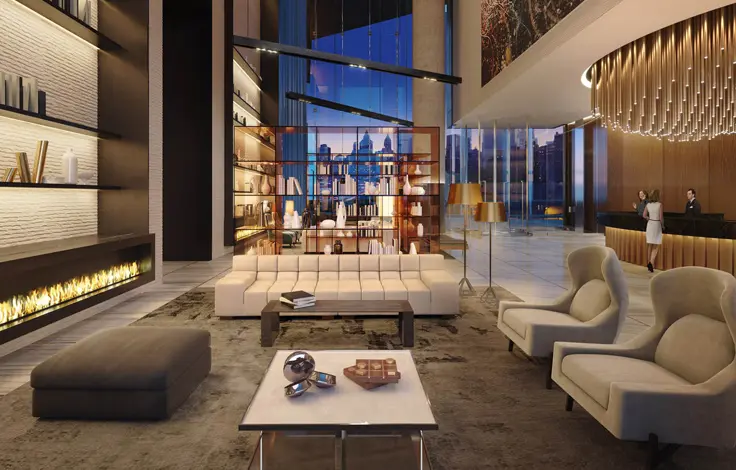
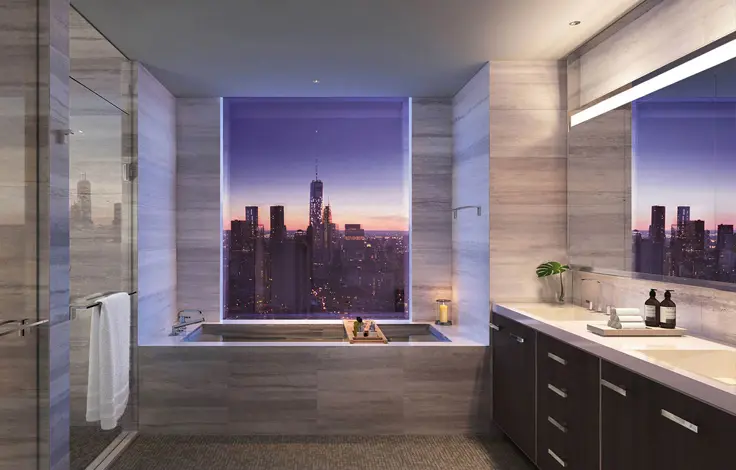
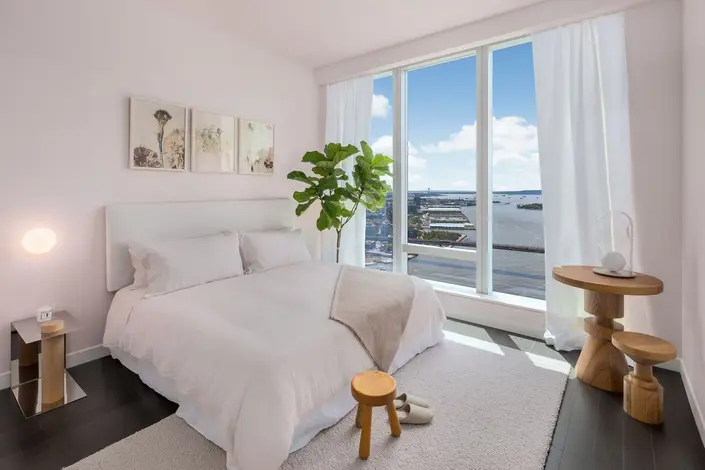
 6sqft delivers the latest on real estate, architecture, and design, straight from New York City.
6sqft delivers the latest on real estate, architecture, and design, straight from New York City.
