Breen Towers, 180 West Houston Street: Review and Ratings
between Varick Street & Sixth Avenue View Full Building Profile


This very attractive 13-story Art Deco-style apartment building at 180 West Houston Street at Sixth Avenue was erected in 1946 and has 115 co-operative apartments.
It is known as Breen Towers and was designed by Greenberg & Ames, who also designed the Royal York at 425 East 63rd Street, 120 East 36th Street and 141 East 55th Street.
It is also known as 242 Sixth Avenue and 1 Bedford Street.
Bottom Line
This co-op apartment building at the base of Houston Street has a fine location on the boundary of the South Village and SoHo and access to very good public transportation and many restaurants.
Description
Although it has minimal decorative accents, this prominent, Art Deco-style building has an attractive stepped plan on its rear façade where it is surrounded by a tall fence.
Its main façade is asymmetrical and has several setbacks on its west side and only one setback on the east side. The center of this façade above its entrance is slightly setback but also has more prominent banding.
Its beige-brick façades are highlighted by three narrow red bands between each floor on its east end.
The building has an attractive rooftop watertank enclosure.
It has a two-step-up, canopied entrance, permits protruding air-conditioners and has inconsistent fenestration.
Its original marketing brochure noted that it has an “anunciatory phone system” and “door interviewers” as well as “Venetian blinds.”
Amenities
The building has a doorman.
Apartments
Apartment 8A has an 8-foot-long entry foyer opposite an open kitchen and a 19-foot-long living room and a 15-foot-long bedroom.
Apartment 6E is a one-bedroom unit that has an 11-foot-wide entry foyer next to an open kitchen and opens onto a 17-foot-long living room.
Apartment 1D is a one-bedroom unit that has a 9-foot-long entry that opens onto a 19-foot-long living room with a 10-foot-long dining alcove by a 8-foot-long enclosed kitchen.
Apartment 8HJ is a two-bedroom unit that has a 9-foot-long entry foyer that opens onto a 12-foot-long dining room adjacent to an 11-foot-long enclosed kitchen and a 17-foot-long corner living room.
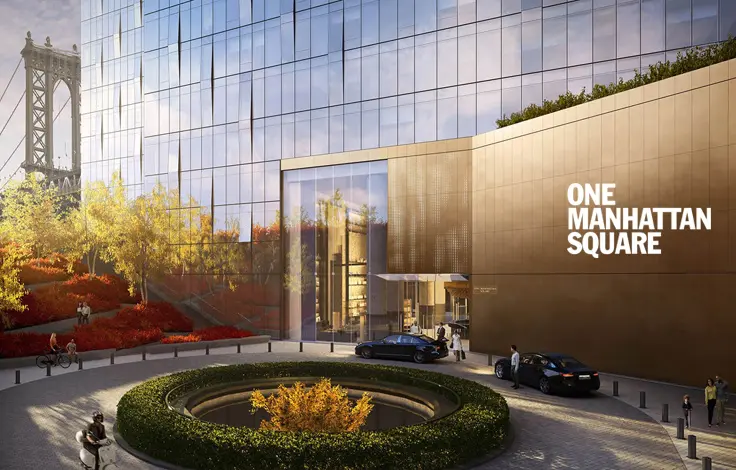
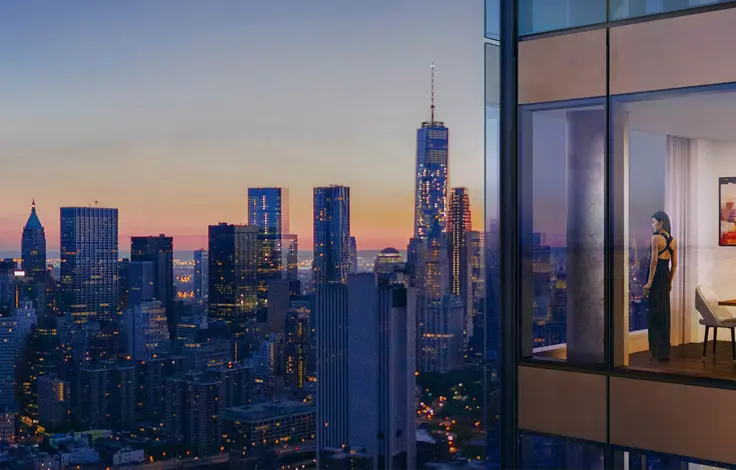
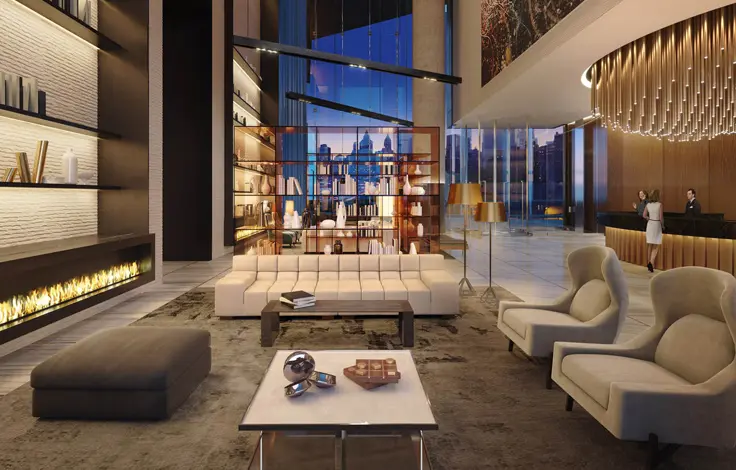
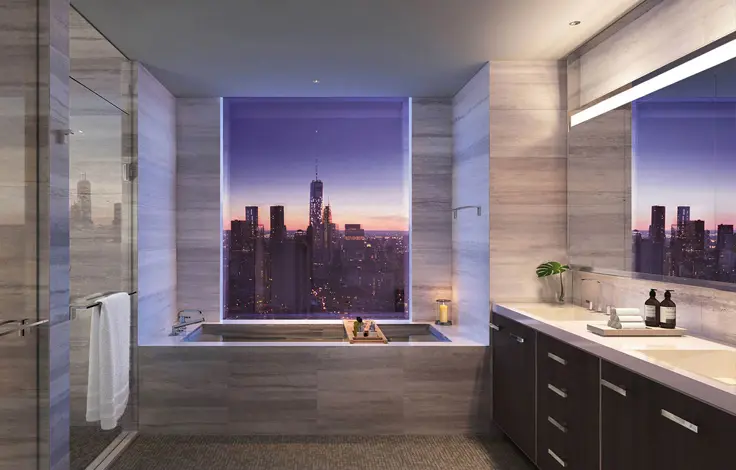
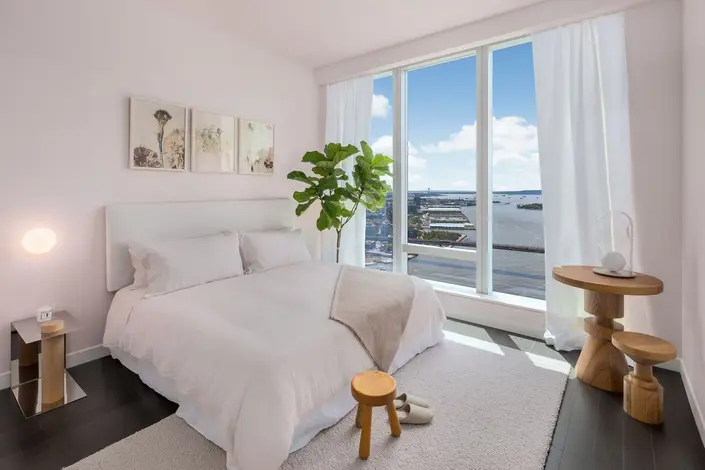
 6sqft delivers the latest on real estate, architecture, and design, straight from New York City.
6sqft delivers the latest on real estate, architecture, and design, straight from New York City.
