The Atrium, 160 Bleecker Street: Review and Ratings
between Sullivan Street & Thompson Street View Full Building Profile
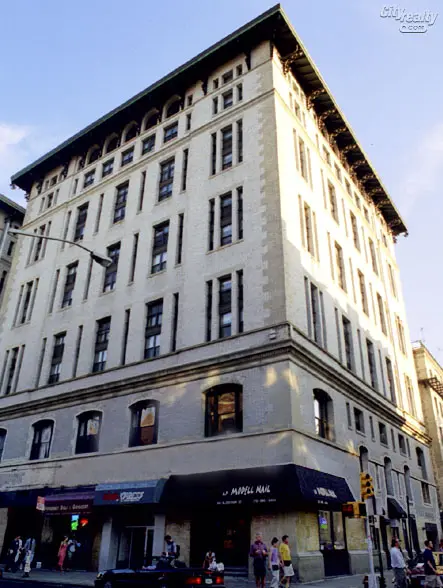

160 Bleecker Street between Sullivan and Thompson Streets is one of the most imposing structures in Greenwich Village.
The 12-story, white-brick building was designed by Ernest Flagg, the architect of the famous Singer Building on Lower Broadway with its bulbous top and the Little Singer Building in SoHo with its red-and-green façades with delicate screens, the Scribner’s building on Fifth Avenue, St. Luke’s Hospital near the Cathedral Church of St. John the Divine, and the Corcoran Gallery in Washington and several buildings at the United States Naval Academy in Annapolis.
This building was developed by Darius Ogden Mills, the first of three he built to provide shelter for the poor and working classes. It was developed in 1897 at a cost of $1.2 million and contained 1,560 small rooms.
The building, which is also known as 187-191 Sullivan Street and 187-201 Thompson Street, was converted to a co-operative apartment building in the 1980s and has 189 apartments.
Bottom Line
Convenient to New York University and Washington Square Park, this impressive limestone-clad former single-room-occupancy hotel was converted in the 1980s to a cooperative apartment building with a full-time doorman.
Description
This limestone-clad, 12-story building occupies the Bleecker Street blockfront between Sullivan and Thompson streets and has an impressive entrance, two large skylight atriums and cornices supported by brackets.
Amenities
The building has a fulltime-doorman, a live-in superintendent and two large, skylit courtyards/atriums ringed by open corridors.
The building has laundry rooms on each floor.
The courtyards/atriums are ringed by open corridors.
Apartments
Some apartments are duplexes with spiral staircases.
Apartment 10LW has a 17-foot-long, double-height living room adjoined by a 7-foot-wide dining area and an open kitchen on the lower level and 9-foot-wide study and a 10-foot-wide bedroom on the upper level.
Apartment 10LE has an 8-foot-long entry foyer that leads to an 18-foot-long living room next to an enclosed 8-foot-kitchen on the lower level and a 16-foot-wide bedroom with a skylight and a 9-foot-wide office on the upper level.
Apartment 2AE has a 26-foot-long living/dining room with an open kitchen and an 18-foot-long bedroom.
History
In his “Streetscapes” column in the November 6, 1994 edition of The New York Times, Christopher Gray wrote that each room was about 5 by 7 feet and “had an iron bedstread, a hair mattress and pillow, a feather pillow, a chair and a clothes rack; there was no room for anything else.”
“The walls stopped about a foot short of the ceilings, apparently to assure good ventilation. On each floor four toilets and six basins served 182 men, with the main bathrooms on the ground floor,” Mr. Gray continued, adding that the small rooms faced with the street or a courtyard.
The building, according to Mr. Gray, “set a standard for clean and sanitary accommodation for the poor and working classes that may never be matched, sheltering thousands who might otherwise have become tramps.”
The hotels charged 20 cents a night for the rooms and meals averaged 10 to 15 cents a day, “perhaps half the rate of a decent boarding house,” Mr. Gray continued, adding that the room charge included the use of a network of lounging rooms; keeping the working many away from pool halls, saloons and worse was a favorite goal for Victorian reformers.”
The other two hotels Mills built were at 485 Seventh Avenue at 36th Street and Christie and Rivington Street and a family trust operated them until the 1940s when they become conventional hotels, Mr. Gray wrote, adding that “The Landmarks Preservation Commission considered designated 160 Bleecker Street in “1967 but backed off when the owner’s lawyer, James H. Powell, protested, noting that the hotel charged $10 a week and was occupied by ‘the most unfortunate members of society.’”
In the 1970’s the building was converted to an apartment house and in the 1980s it was converted to a co-op known as The Atrium but the sponsor fell behind on maintenance a few years late and in 1990 the Lincoln Savings Bank began foreclosure proceedings.
In 1958, The Village Gate opened in the building’s basement and quickly became one of the most popular jazz nightclubs in Greenwich Village but it closed in 1994.
In their great book, “New York 1900, Metropolitan Architecture and Urbanism 1890-1915," Robert A. M. Stern, Gregory Gilmartin and John Massengale wrote that the Mills hotels “were not intended for the usual family clientele, but for working-class bachelors who could not afford to live along or even to board with families.”
“Palatial in scale, with ninny bedroom s but modern sanitary facilities, as well as lounges, restaurants, smoking and reading rooms, they were a product of the vision of Darius O. Milles, the philanthropically-minded proprietor who expected them to yield a modest 6 percent profit. While hardly in the same class as the Gotham Hotel, they were, in their way, equally grand, causing Scribner’s to label the first Mills House “A Palace at Twenty Cents a Night.’….the building consisted of two ninety-by-ninety foot twelve-story blocks linked by a glazed stair hall….The palatial impression of the façades was echoed throughout by the grouping of windows, reducing the impression of the cellular organization within, and through the introduction of an elaborately modelled and boldly scaled frontispiece set between the two blocks at the entrance on Bleecker Street. A bold cornice of copper carried on wrought-iron brackets fittingly climaxed the sophisticated Indian limestone façade.”
Born in North Salem in 1825, NY, Mr. Mills went to California for the Gold Rush in 1848 and founded a bank in Sacramento and became a part owner of the Virginia and Truckee Railroad, the link form the Comstock Lode to the Central Pacific railroad. In 1864, Mr. Mills founded the Bank of California. He built an estimate named Millbrae, which is now San Francisco International Airport.
Flagg was a cousin through his marriage to Alice Claypoole Gwynne to Cornelius Vanderbilt II who sent him to study at the Ecole des Beaux-Arts in Paris.
In the August, 1904 edition of Scribner’s Magazine, Flagg proposed a mall-like boulevard that would have gone through Central Park from north to south.
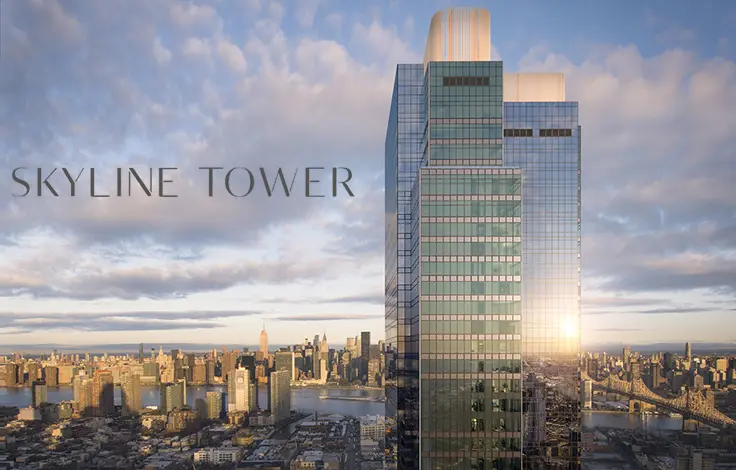
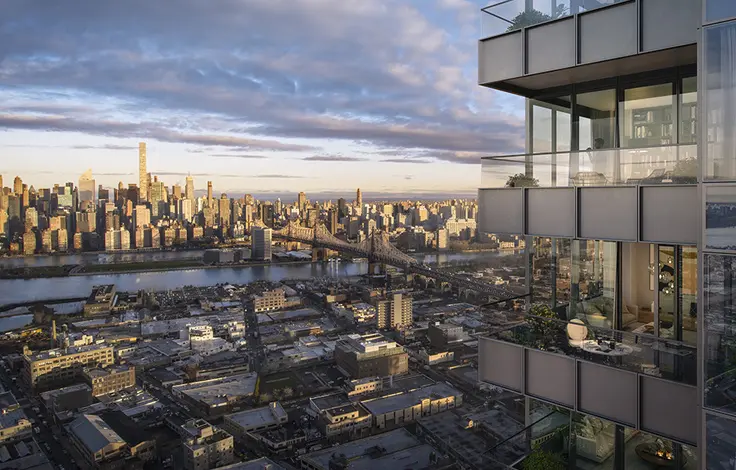
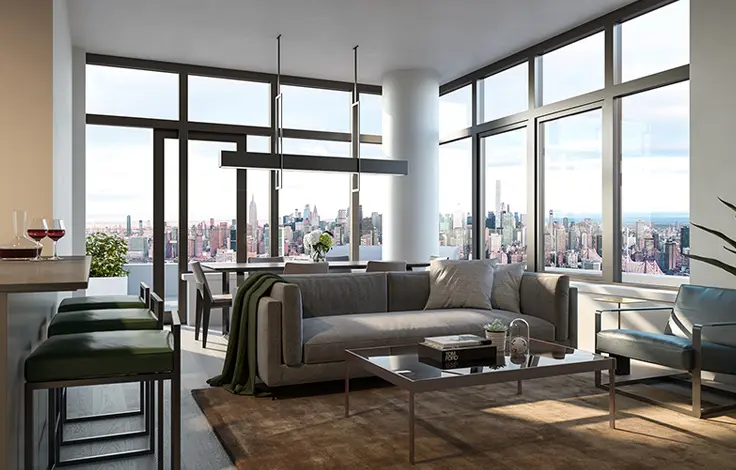
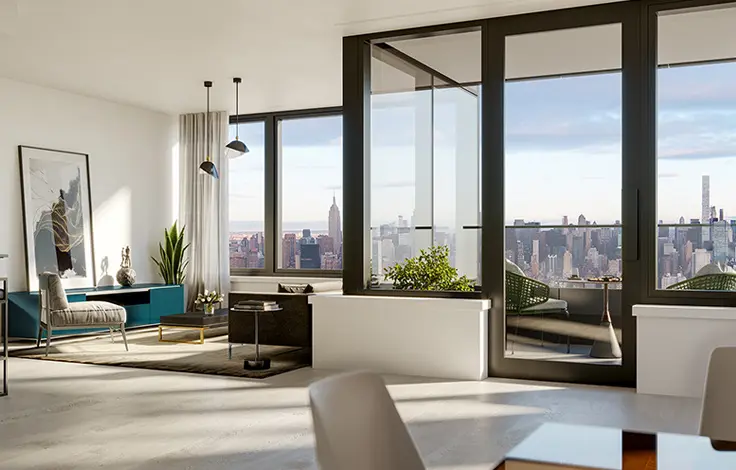

 6sqft delivers the latest on real estate, architecture, and design, straight from New York City.
6sqft delivers the latest on real estate, architecture, and design, straight from New York City.
