The St. Tropez, 340 East 64th Street: Review and Ratings
between Second Avenue & First Avenue View Full Building Profile


The city's first major condominium apartment, the 34-story St. Tropez arose in 1964 and ushered in a new era of residential financing.
It has 301 apartments
It was developed by Marvin Kratter, who also developed the Bridge apartment complex near the George Washington Bridge, and residentially redeveloped Ebbets Field in Brooklyn and at one point was an owner of the St. Regis Hotel.
It was designed by Brown & Guenther.
Bottom Line
The city’s first residential condominium tower, this has many amenities and good-sized layouts and is in a neighborhood that has improved significantly since it opened.
Description
Despite its quite austere and minimalist façade of dark brown masonry, this building has an imposing presence because of its slightly setback wing and its central tower.
Amenities
The building has a 44-foot-long swimming pool on the top floor of its 15-story eastern wing, an enclosed, through-block driveway, a garage, a doorman, a concierge, some maid’s rooms, a bicycle room, storage, and a roof deck.
Apartments
All apartments have walk-in closets and washer and dryer capabilities and range in size from one- to three-bedrooms.
Penthouse BC is a four-bedroom unit with an small entry foyer that leads to a 17-foot-long living room that opens onto a 20-foot-long dining area adjacent to a 20-foot-long, pass-through kitchen. There is a long bedroom hallway that leads to a study.
Apartment 33D is a three-bedroom unit with a 13-foot-long entry foyer that opens onto a 14-foot-long living room with a 4-foot-long dining room next to a 17-foot-long, pass-through kitchen
Apartment 9D is a three-bedroom unit with a 19-foot-long entrance gallery that opens onto a 23-foot-long living room with a 9-foot-long, office alcove. The unit has a 10-foot-long, enclosed kitchen.
Apartment 2D is a three-bedroom uni8t with a 22-foot-long entrance gallery that opens onto a 23-foot-long living room with an adjacent 10-foot-long dining alcove next to a 9-foot-long pass-through kitchen. The master bedroom has a step-up, 17-foot-wide terrace.
Apartment 18G is a two-bedroom unit with a 21-foot-long entry foyer that leads to a 23-foot-long living room with a long terrace and an enclosed 14-foot-long dining room next to an enclosed kitchen.
Apartmemt 11D is a two-bedroom unit with a 20-foot-long entrance gallery that opens onto a 31-foot-long living/dining room next to an enclosed 15-foot-long kitchen.
Apartment 10G is a two-bedroom unit with an 11-foot-wide entry foyer that opens onto a 23-foot-long living room with a 14-foot-long dining alcove next to a 10-foot-long, enclosed kitchen.
History
A February 1, 1970 article by Franklin Whitehouse in The New York Times noted that “in August, 1966, a year and a half after the St. Tropez opened, 159 unsold units were transferred from Mr. Kratter’s Countrywide Realty, Inc., to a subsidiary of the Israeli Discount Bank for what one realty man close to the negotiations said was ‘quite a bit of a loss.,” adding that original prices for St. Tropez apartments ranged from $28,000 for a one-bedroom unit to about $80,000 for those with three bedrooms.”
“Critics of the St. Tropez said at the time it went up I 1964 that the dark-colored brick made it resemble n office building. Others said that its location on the west blockfront of First Avenue between 63rd and 64th Streets was in a rundown area. ‘Condominiums were like Chinese money,’ Mr. Kratter said in a recent conversation from his California retirement home. ‘People just didn’t understand them,’” the article continued.
Location
The project's location was in the heart of a trendy nightlife "strip" along First Avenue that include "Maxwell's Plum" the famous restaurant at 65th Street. At the time, there were not many tall apartment towers on the Upper East Side and "singles" bars and restaurants were not spread around many city neighborhoods.
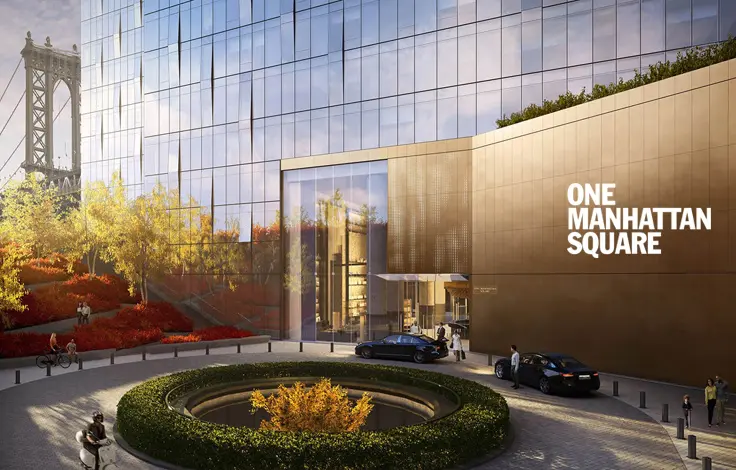
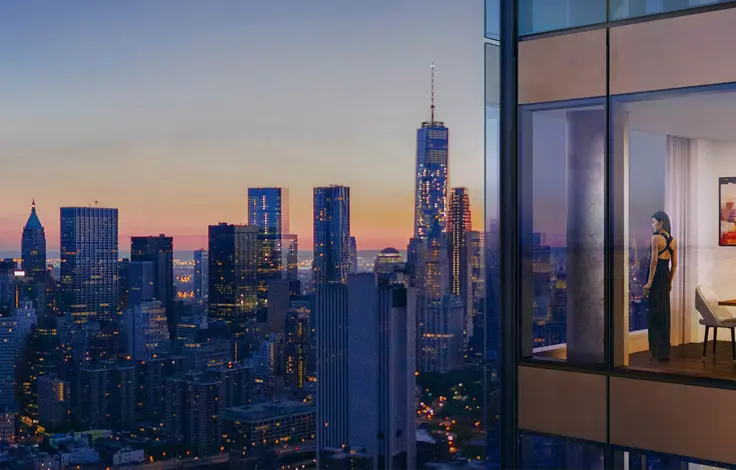
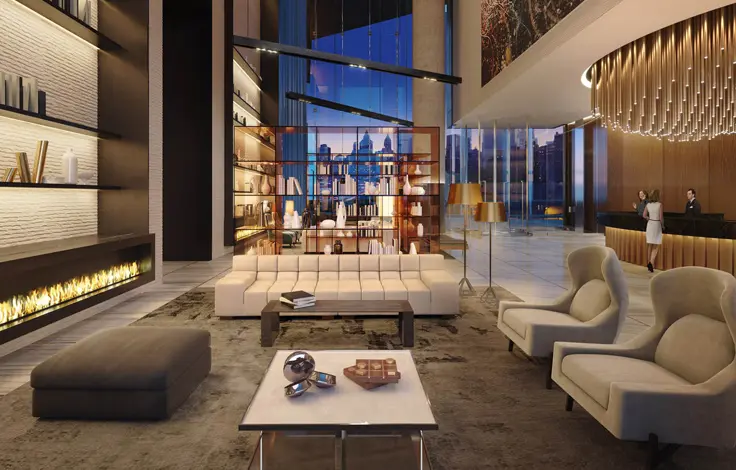
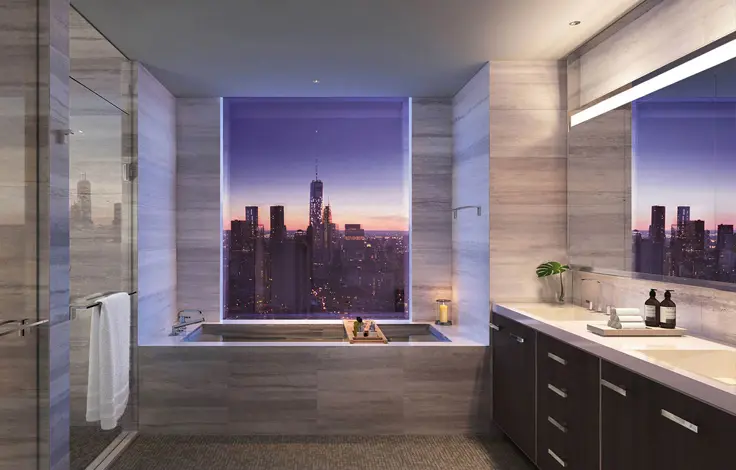
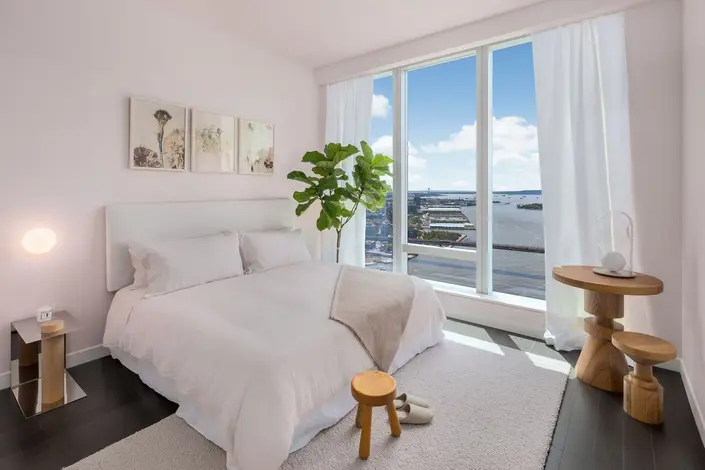
 6sqft delivers the latest on real estate, architecture, and design, straight from New York City.
6sqft delivers the latest on real estate, architecture, and design, straight from New York City.
