One Murray Park, 11-25 45th Avenue: Review and Ratings
between 11th Street & East 108th Street View Full Building Profile


One Murray Park is an attractive 6-story condominium apartment building at 11-25 45th Avenue in Long Island City in Queens.
It has 45 apartments.
It was developed by Shuster Development & Management, of which Eyal Shuster is a prinicipal, and TerraMax Development, of which Jon Hendel is a principal. The project was envisioned by Mr. Hendel in 2006 and was revived last year when he partnered with Shuster, which built the Badge Building at 10-55 47th Street in Hunter’s Point, and Ten 63 at 10-63 Jackson Avenue.
It was designed by Fogarty Finger and is adjacent to Murray Park, which has a ball field and a new playground.
Bottom Line
A dark masonry building distinguished by its vertical strip light elements overlooking a small park in Long Island City.
Description
The gray-brick, mid-block building is distinguished by a façade with recessed multi-paned windows and vertical lighting strips that recall the unusual lighting on the roof addition of The Porter House, one of the handsomest buildings in the Chelsea neighborhood in Manhattan.
Amenities
It has a doorman, a gym, a bicycle room, a library, a roof deck and a garage. It permits pets.
Apartments
Apartment H on the third through the sixth floors is a studio unit with a 14-foot-long living room with an open kitchen and a 14-foot-wide balcony.
Apartment G on the second through the sixth floors is a one-bedroom unit with an open kitchen and a 19-foot-long living room.
Apartment A on the second through the fifth floors is a two-bedroom unit with an open kitchen and a 19-foot-long living room.
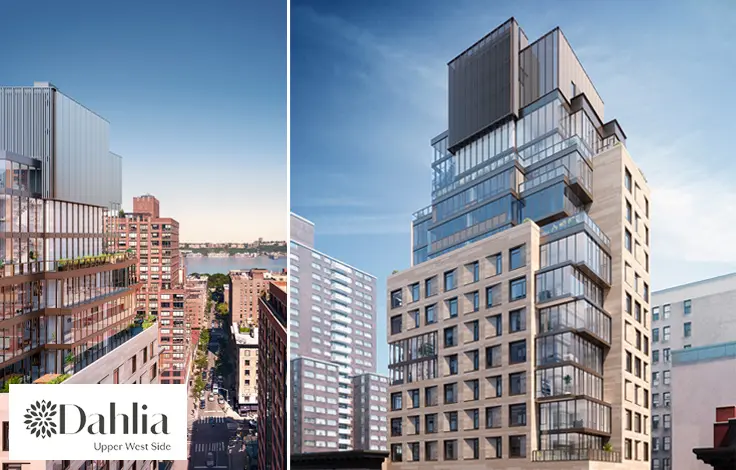
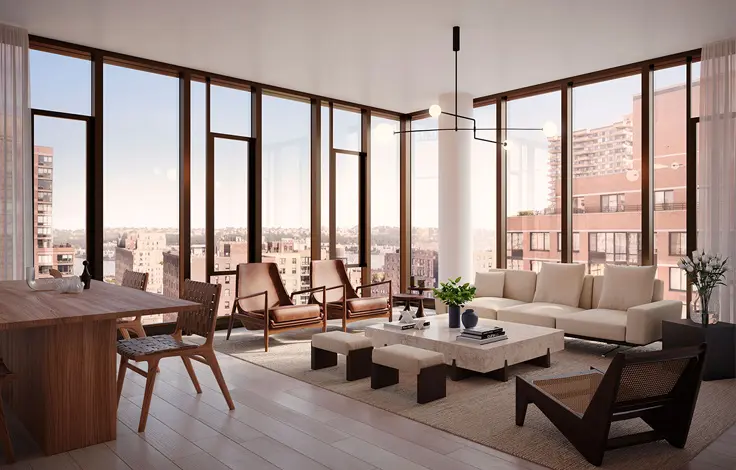
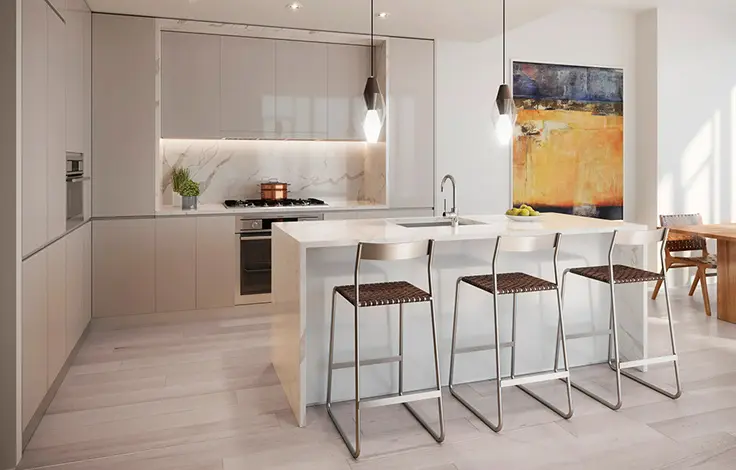
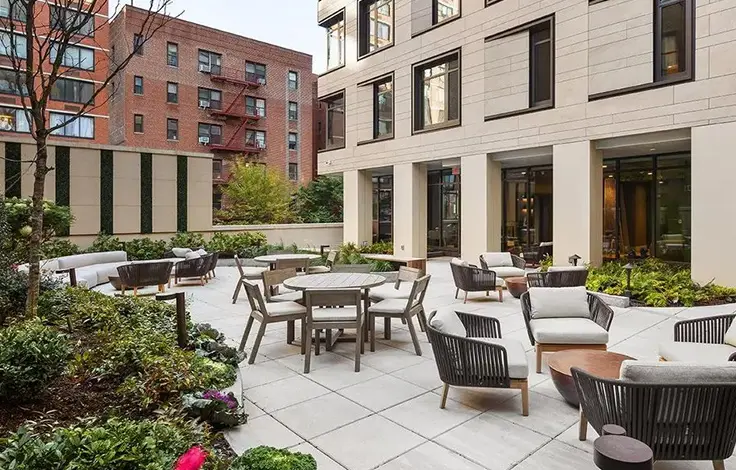
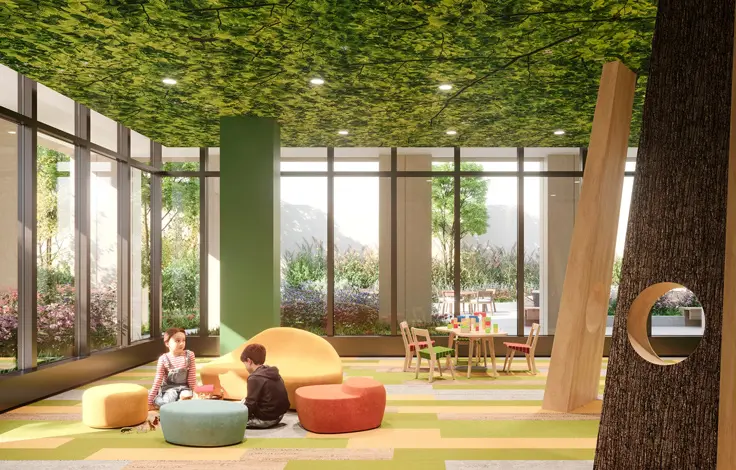
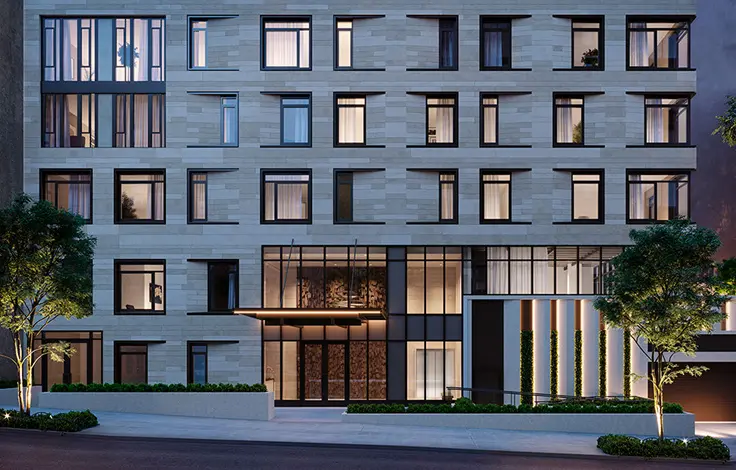
 6sqft delivers the latest on real estate, architecture, and design, straight from New York City.
6sqft delivers the latest on real estate, architecture, and design, straight from New York City.
