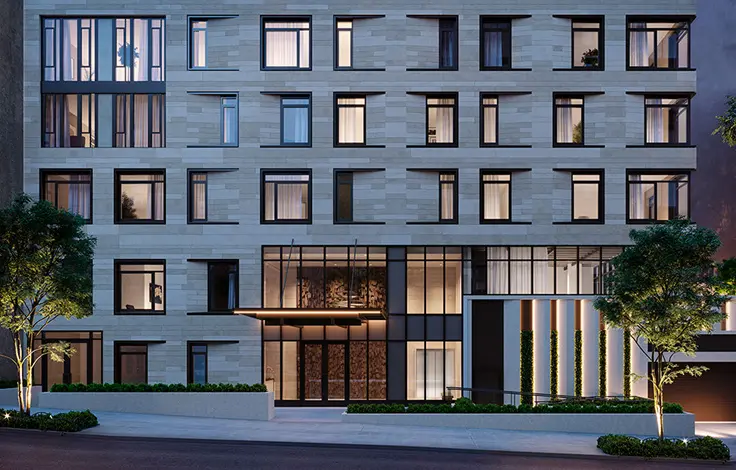345 Grand Street: Review and Ratings
between Ludlow Street & Essex Street View Full Building Profile


This 6-story, mid-block, cast-iron, loft building at 345 Grand Street between Ludlow and Essex Streets on the Lower East Side was once known as the Grand, and, according to an December 9, 1888 article in The New York Times was ”thrown open to the pubic…and attracted a great crowd.”
A Times article the previous day said that the place was to be a “new combination theater, museum, menagerie, and aquarium” and “the only place of entertainment of this kind on this continent.”
On opening day, The Times noted “the usual accompaniments of a first-class museum were to be seen,” adding that “Mrs. Tom Thumb and the Count and Baron Magri represented the little folks. Mlle. Uno, a snake charmer, and Prof. Maries, the paper king, were among the chief attractions. A laughable stage performance was given every hour. In a few days, the aquarium department will be ready.”
The building was converted to 5 condominium residences and ground floor retail in 2003.
It is across the street from the New Design High School.
Bottom Line
A handsome, 19th Century cast-iron building that had considerable notoriety when it opened in 1888 and is now an attractive residential condominium building on the Lower East Side.
Description
The building has a dark blue façade with bandcourses between the floors and arched windows on the top floor.
The penthouse addition is set back.
The bracketed cornice is slightly peaked.
Amenities
The building has keyed elevator access to the apartments that have 10 1/2 –foot-high ceilings and 4-foot-by-9-foot windows. The building also has a roof deck and basement storage.
Apartments
The penthouse has two-bedrooms, a 24-foot-long living/dining room with an open kitchen with an island, and an 18-foot-wide greenhouse flanked by private terraces.
The second floor is a loft unit that measures 42-feet-wide by 68-feet-long.
One of the apartments is a one-bedroom unit that has a 7-foot-long entry foyer that opens onto a 27-foot-long living/dining room with an 11-foot-long open kitchen with an island and a gas fireplace.
Another unit on the third floor has an 8-foot-long entry foyer that leads to a 27-foot-long living room with gas fireplace and a 14-foot-wide open kitchen with an island. The 12-foot-square bedroom has an 8-foot-long walk-in-closet and a 15-foot-loong master bath.
History
According to an October 21st, 2013 article at www.boweryboogie.com, Nathan Straus of Macy’s opened a grocery and coal cellar on the ground level “specifically for the poor.”
The same article said that H. W. Perlman’s Furniture and Piano outlet was there by the early 1900s,” adding that “there was a bank in 1915 and come the 930s it was sold at least three times.” “By the 1950s it was a warehouse Sun Ray Yarn,” it continued, noting that it was “converted to the Grand Digs Condominium on April 8, 2003.”
The April 14, 2010 edition of tenement-museum.blogspot.com noted that when Philip Frazer was “negotiating to buy the building in 1999, a man named Jimmy, who had been employed as a super by the owners Alan and Alice Friedman for many years, told me there used to a dance parlor in the place, and with nods and winks he suggested that where there was dancing, there was probably a brothel too….In any event the dance ticket we discovered under the floorboards confirms that the 2nd floor was a dance hall, and the stairway that used to connect the 1st and 2nd floors suggest that it might have occupied both floors – perhaps a lounge or smoking room down stairs. We Googled the performers, Little Willie and Big Sam Kaplan,…but learned nothing more. We surmise that a confetti dance had been playing a medley – a polka, waltz, etc., and there’s an 1889 short film cited on Google called ‘The Confetti Dance,’ but no information about it.”’






 6sqft delivers the latest on real estate, architecture, and design, straight from New York City.
6sqft delivers the latest on real estate, architecture, and design, straight from New York City.
