Seward Park (1-2), 417 Grand Street: Review and Ratings
at The Southwest corner of Clinton Street View Full Building Profile


These two 21-story apartment buildings at 417 Grand Street on a triangular site founded by Grand Street, Ahearn Park, East Broadway and Seward Park on the Lower East Side were erected in 1960 and contain 880 co-operative apartments. They are known as Seward Park (1-2) and are part of a larger complex that included another pair of towers, Seward Park (3-4) that brought the complex’s total to 1,728 units.
The attractive, four, red-brick buildings were developed in 1957 by the United Housing Foundation with a group of labor organizations as co-sponsors and they were acquired under Title 1 of the National Housing Act.
The buildings were designed by Herman J. Jessor who died in 1990 at the age of 95. His obituary in The New York Times said he “helped build more than 40,000 units of cooperative housing in New York city and had worked on the first limited-equity cooperative in the city, the Bronx Amalgamated Cooperative Houses, in 1927 and was the architect for Seward Park Houses, Hillman Houses and East River Houses the large complexes at Grand Street on the Lower East Side.” It also said he was “one of the designers of Co-op City, the 15,500-unit project in the Bronx and of Rochdale Village in Queens and the Penn-South housing complex in Manhattan.” It added that Mr. Jessor “was known for the social amenities of his designs, including apartments with entrance foyers, eat-in kitchens with windows, and bedrooms with cross-ventilation for working-class families without air-conditioning.”
Bottom Line
These handsome, red-brick slab towers have projecting wings with corner windows and are topped with three floors of balconies and have doormen, fitness centers, children’s playrooms, and garages. Apartments have enclosed and windowed kitchens.
Description
The buildings permits window air-conditioners.
Amenities
The complex has full-time doormen, live-in superintendents, bicycle rooms, fitness center, community rooms, a children’s playroom, a garage and laundry rooms.
Apartments
The four-bedroom duplex 306/406 had a 16-foot-long living room, a windowed and enclosed 11-foot-long kitchen, a 16-foot-long dens, a 12-foot-wide balcony and a bedroom on the main floor and three bedrooms with a balcony on the upper floor.
Apartment E1103 is a 1,300-square-foot, two-bedroom unit with a large entry foyer that leads past a 14-foot-longwindowed and enclosed kitchen to an 18-foot-long living room. It has a 13-foot-long, windowed office/nursery.
Apartment D1802 is a two-bedroom unit with a 19-foot-long entry gallery that leads to a 16-foot-long living room and a 34-foot-long enclosed terrace. The unit also has an enclosed, windowed 13-foot-loong kitchen and a 12-foot-long dining room.
Apartment D906 is a two-bedroom unit with a 16-foot-long living room with a 12-foot-wide balcony and a 14-foot-wide, enclosed and windowed kitchen.
Apartment D1802 is a one-bedroom unit with a 10-foot-wide entry foyer across from a 14-foot-long, eat-in, windowed kitchen and a 16-foot-wide living room with a 23-foot-wide terrace.
Apartment 1503 is a one-bedroom unit with a 16-foot-long living room, a 13-foot-wide balcony and a 7-foot-square, enclosed, windowed kitchen.
History
A September 4, 1956 article by Charles Grutzner in The New York Times reported that Robert Moses, then chair of the Committee on Slum Clearance, announced plans for 1,704 apartments, a seven-block stretch of retail stores and a bank and office building for a long, narrow, triangular site extending ‘from Seward Park and the Essex Street athletic field eastward along East Broadway to the intersection near Willett Street.”
The article said that a report by Mr. Moses listed proposed street closings to provide two superblocks and one small block and that apartment buildings would be separated by landscaped green areas between clusters of one- and two-story retail buildings. “According to Mr. Moses,” the article continued, “1,494 families now live on the site” and “only one in five has a family income of more than $4,000 a year” and “one in seven is on relief or subsists on a small pension” and “80 percent of the buildings on the site are more than fifty years old and 96 percent are tenement houses, most of them five-story walk-ups.”
A 1957 article by Paul Crowell in The Times reported that “the average rental will be $21 a month for each room” with “an investment of $650 a room.”
Each of the four buildings has a lobby mural painted in 1959 by Hugo Gellert with a five-foot-high portrait of Jefferson, Lincoln, Franklin D. Roosevelt and Einstein framed by images of progress and oppression: “a slave’s shackled hands and an integrated group of schoolchildren bookend Lincoln; to Roosevelt’s left, an olive branch puncture’s a Nazi helmet,” according to an September 21, 2003 article by Ian Mount in The New York Times.
The article noted that “these works stand at the center of a controversy that has pitted gentrification against preservation in the 44-year-old co-op, and vividly reflects the changing nature of the Lower East Side,” adding that “three times in 15 years, Seward Park’s board considered removing the murals, partly because some residents see them as eyesores; three times the works got a reprieve.”
“Since the government-regulated complex went private in 1997,” the article continued, “many younger professionals have moved into apartments that now fetch $200,000 and more….”
Seward Park is named after William Henry Seward (1801-1872) who was a United States Senator from New York (1849-1861) and became Secretary of State under Presidents Abraham Lincoln and Andrew Johnson. He was a critic of slavery and in 1867 he arranged the purchase of Alaska from Russia.
Seward Park is a New York City Park that is north of East Broadway and east of Essex Street and was the first municipally built playground in the nation. It opened in 1903 and was reconstructed in the 1930s and 1940s and the Schiff Fountain was removed from a nearby park and placed in Seward Park.
In 2012, the city certified into its Uniform Land Use Review Process (ULURP) a proposal, known as SPURA (Seward Park Urban Renewal Area), to develop 9 parcels adjacent to the Williamsburg Bridge on the Lower East Side, a plan that originated in 1965 and called for about 900 apartments, 600,000 square feet of retail space and a public park.
A March 21, 2014 article by Russ Buettner in The Times recounted the controversial history of SPURA noting that for about four decades Sheldon Silver, who would become Speaker of the New York State Assembly and William Rapfogel, who would become leader of the Metropolitan Council on Jewish Poverty, campaigned to preserve the Jewish identity of the neighborhood, “some 20 barren acres along the southern side of Delancey Street, where, in 1967, the city leveled blocks of rundown apartment buildings.”
“More than 1,800 low-income families, largely Puerto Rican, were sent packing and promised a chance to return to new apartments someday. Now, nearly 50 years later, the land is still a fallow stretch of weed- and rat-ridden parking lots, though in the waning days of the Bloomberg administration, the city announced that the land would finally be developed into a complex called Essex Crossing.” The project is finally being created.
Mr. Silver and Mr. Rapfogel, the article continued, “were born in the neighborhood to Jewish parents….When they were boys, the blocks along Grand Street teemed with Jewish peddlers and dozens of small synagogues. Unions were building 12 apartment buildings in the neighborhood to house 4,500 families, mostly garment workers. Known as Cooperative Village, the apartments would anchor a new Jewish middle class….Cooperative Village was surrounded by more than 14,000 units of public housing to the north, east and south. Those buildings were full of less prosperous African-Americans and more recent Hispanic arrivals. Chinatown, to the south and west, was expanding, as Jewish numbers declined.”
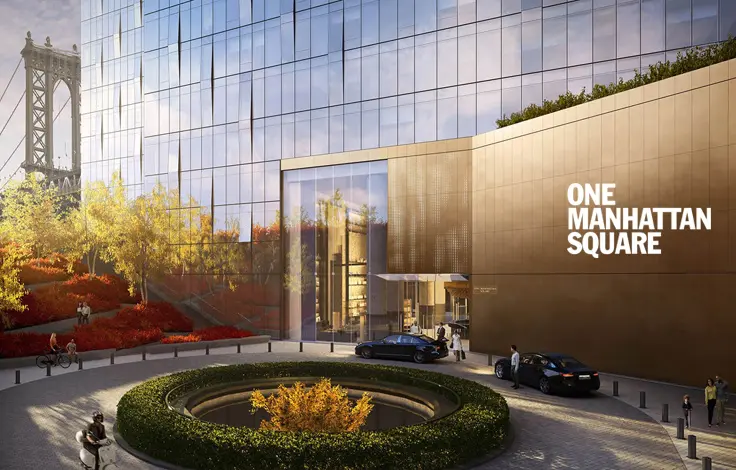
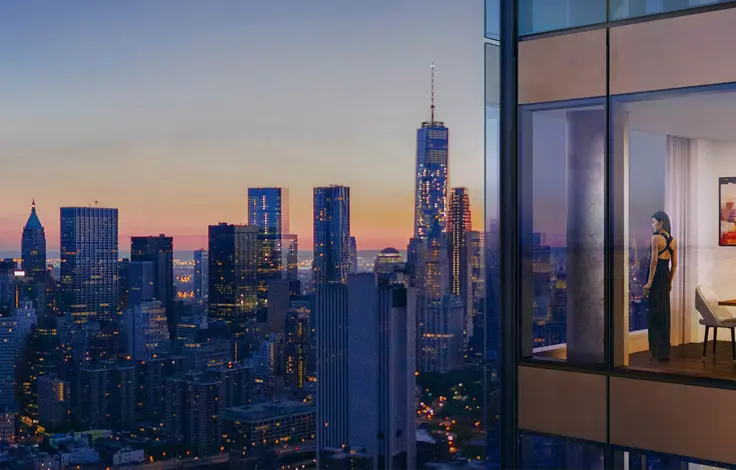
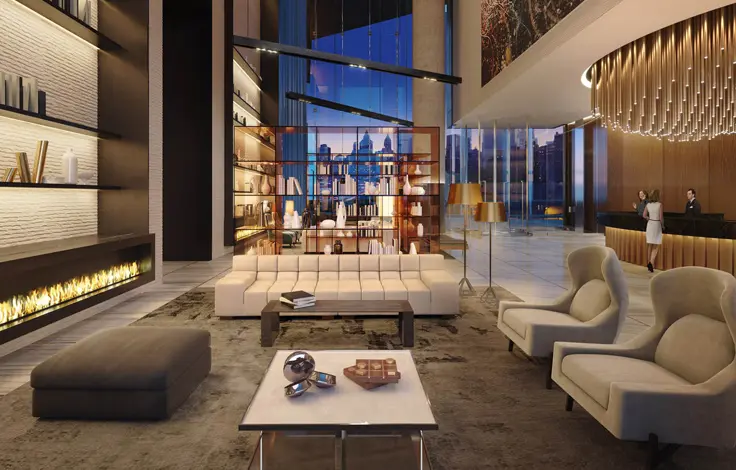
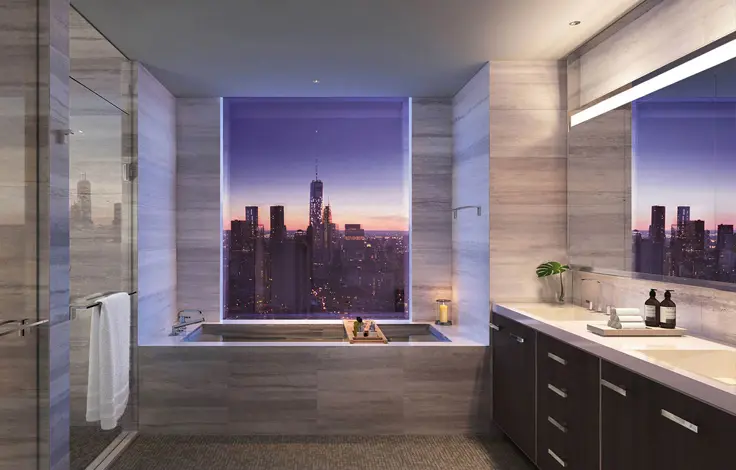
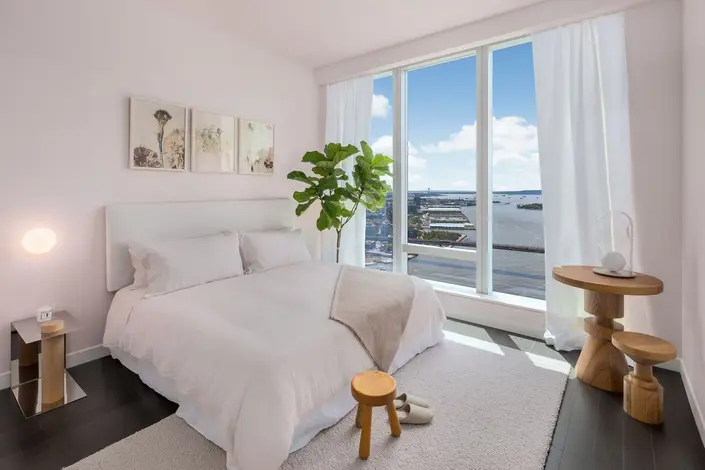
 6sqft delivers the latest on real estate, architecture, and design, straight from New York City.
6sqft delivers the latest on real estate, architecture, and design, straight from New York City.
