The Pantheon, 214 East 52nd Street: Review and Ratings
between Second Avenue & Third Avenue View Full Building Profile


This very attractive, mid-block building at 214 East 52nd Street between Third & Second Avenues is known as The Pantheon and was from converted from commercial to residential use in 2008.
The 6-story building, which was erected in 1900, has 11 condominium apartments.
George Schwartz was the architect for Joseph H. Shany, the developer.
Bottom Line
This rather charming, low-rise, mid-block building is convenient to midtown and the Beekman Place, Sutton Place and Turtle Bay neighborhoods.
Description
This building is distinguished by its stone façade with arched windows on the first floor, quoins at its corners and very attractive, wrought-iron balconies with very decorative railings that are Juliet balconies on the second and top floors and real balconies on the 3rd through the 5th floors.
The building for years had Bridge Kitchenware as its main retail tenant. The store was very famous and its proprietor, Fred Bridge, allegedly once threw out a “famous anchorman” who wanted to buy “several thousand dollars worth of copper pots” because he just bought a vacation house on Long Island that had a perfect wall for the pots to hang as decorations.” Mr. Bridge was said to have told him he could come back “when he knew how to use them.”
Amenities
The building has a concierge, a recreation center, a rear courtyard and a laundry.
Apartments
Apartment 1/2B is a two-bedroom duplex with a 21-foot-long entry foyer that leads to a 25-footlong living room with a 7-foot-long breakfast area and an open kitchen that has a bedroom on the lower level with a bi-level garden with a central fountain and a 22-foot-long bedroom on the upper level.
Apartments have Boffi kitchens, Sub-Zero refrigerators, Delonghi appliances, and stone and Lucerna granite baths.
Apartment 2F is a studio unit with a 16-foot-long living area and a 12-foot-long home office.
Apartment A on the 2nd through the 4th floors is a studio unit with a 16-foot-long living room with an open kitchen.
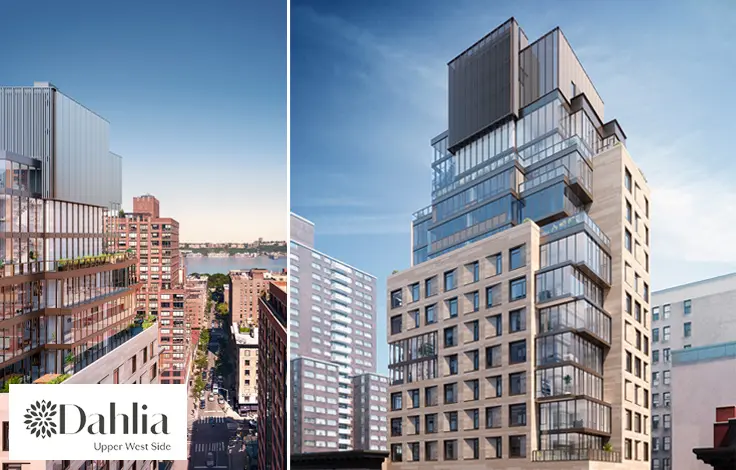
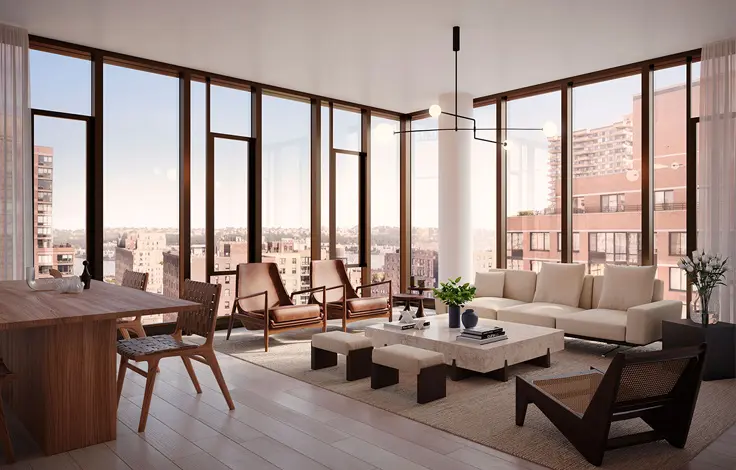
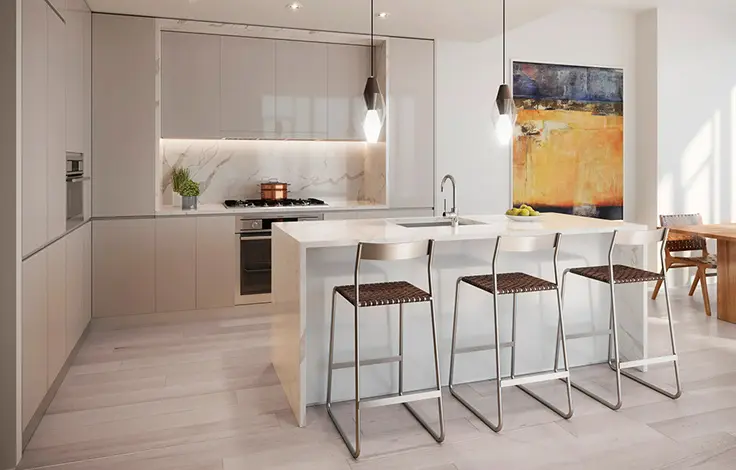
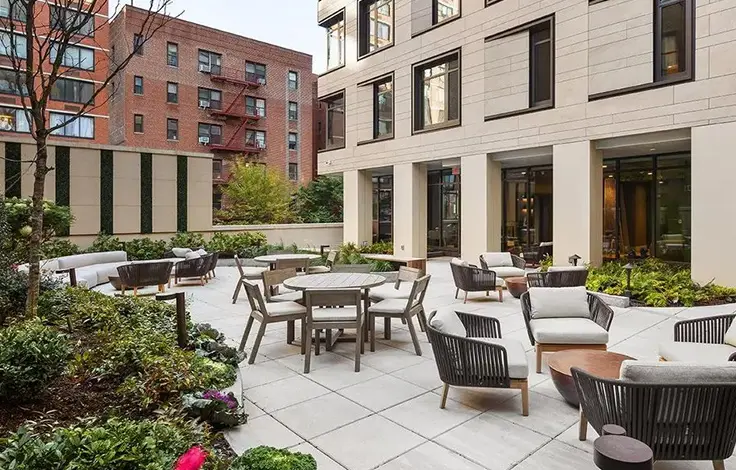
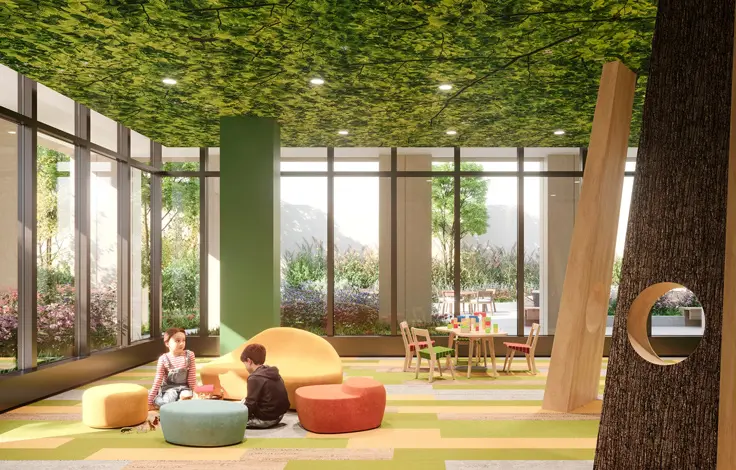
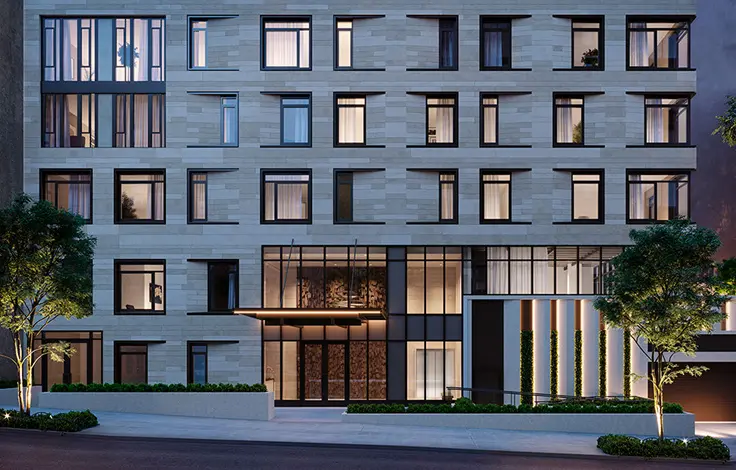
 6sqft delivers the latest on real estate, architecture, and design, straight from New York City.
6sqft delivers the latest on real estate, architecture, and design, straight from New York City.
