Park South Lofts, 45 East 30th Street: Review and Ratings
between Madison Avenue & Park Avenue South View Full Building Profile


This attractive, former commercial building that was erected in 1922 was converted by the American Development Group, headed by Perry W. Finkelman, and Langsam Property Services, headed by Mark F. Engel, to 40 condominium apartments in 2005.
The developers also built, at the same time, 123 Baxter Street, an interesting residential project in Little Italy with an automated parking facility.
This Midtown South location is convenient to the Midtown Business District as well as the Madison Square Park and Flatiron District. There is excellent north-south bus service nearby and Fifth and Madison Avenues and subways are a few blocks away.
The mid-block building has a two-story entrance with a concierge desk, seating area and package room and two high-speed elevators. The building has some balconies and terraces and there are storage units for the owners in the basement.
Some apartments are duplexes and the penthouse is a triplex unit that includes two new floors that were added to the building as part of the renovation. The penthouse has its own elevator, a two-story living room with a fireplace and vaulted skylight and the bedrooms also have vaulted ceilings with skylights.
Two-sided counters in the kitchen area are located close to the refrigerators that have "a personal computer with a TV/computer screen set into" the doors with "a detachable keyboard, and a stereo system built-in." The refrigerator s computer includes a diary, a phone number database and a file manger with recipes and nutritional information.
Wall safes are mounted in the master bedroom closets and the Brazilian cherry floors have inlaid walnut accents. Windows are double-hung and insulated and have solid poplar sills and frames.
According to Peter N. Elkin, the architect for the renovation, "the urban loft quality of the spaces has been retained, with exposed ceilings nearly eleven feet high, and an open plan kept as flexible as possible to suite the needs of the owner." "This is a crossover, however," he continued, "between an open loft and a built-out apartment. The bedroom areas have large closets, and some have their own baths. Each apartment will have its own full-sized washer-dryer."
The building originally had 13-stories but two more levels were added in the renovation. The building has a video security system and a fitness center, but no sundeck, no garage and no sidewalk landscaping.
This area is very close to numerous Indian restaurants and shops on Lexington Avenue as well as to several other luxury apartment projects that began, about the time of this conversion, to transform this "Rose Hill" neighborhood from a somewhat bleak commercial district into a dramatically changed mixed-use community.
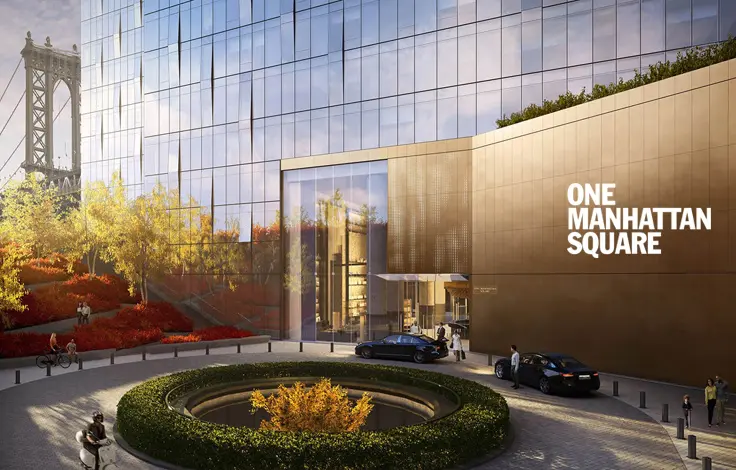
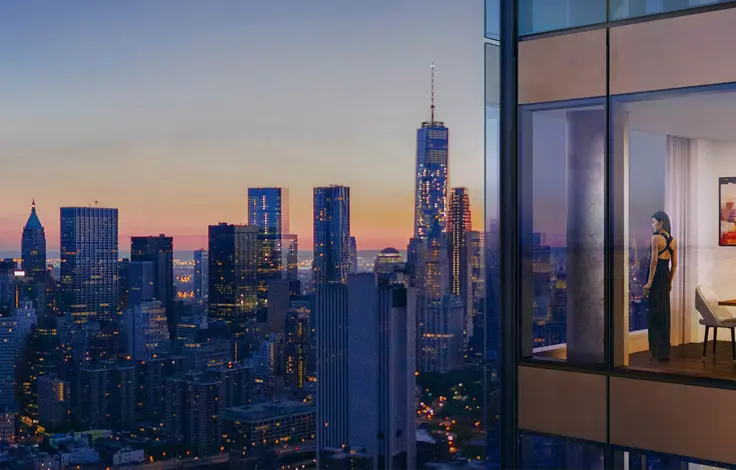
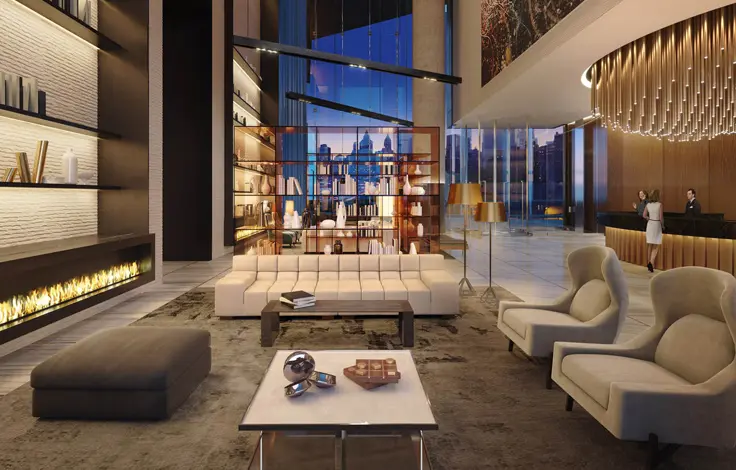
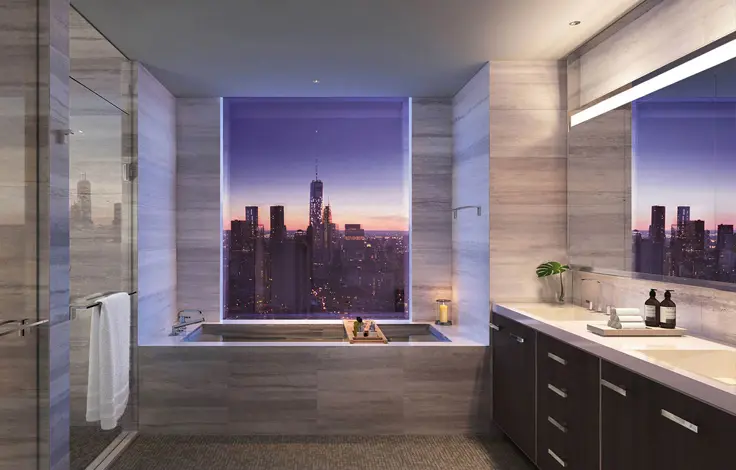
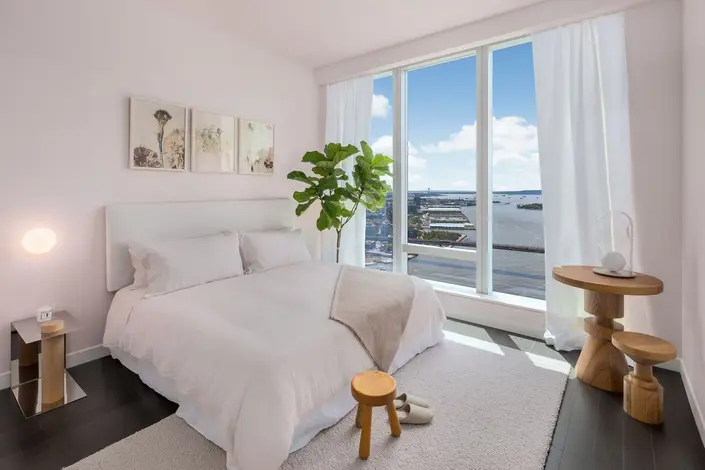
 6sqft delivers the latest on real estate, architecture, and design, straight from New York City.
6sqft delivers the latest on real estate, architecture, and design, straight from New York City.
