224 Mulberry Street: Review and Ratings
between Prince Street & Spring Street View Full Building Profile


In 2015, Flank, the architectural and development firm, expanded a four-story garage building at 225 Mulberry Street in NoLiTa between Prince and Spring Streets into an 8-story building with 6 condominium apartments.
Flank was been the city’s leading architectural firm for very handsome and distinctive boutique luxury apartments. Its portfolio includes the copper-clad 385 West 12th Street, the Chanel-suit-like mid-block building at 447 West 57th Street, the Federal-style Abington at Abington Square and West 12th Street and the Romanesque Revival former church building at 135 West 4th Street.
Goldstein, Hill & West was the executive architect.
Bottom Line
A very elegant boutique residential condominium with very few units in the cozy midst of a great NoLiTa street with good restaurants and propinquity to the delights of Chinatown and Little Italy and the non-stop retail glories of SoHo – talk about a heavenly location!
Description
Above the Roman brick-base is a four-story setback tower whose main central portion is of cast stone.
There is a large entrance marquee.
The building has multi-paned, mahogany windows and was formerly a garage with an enameled panel façade that the developers said was “too expensive to salvage” in an October 13, 2013 article by Alison Gregor in The New York Times, adding, however, that the architects” chose to pay homage it with Art Deco touches like black-and-white penny-round mosaic flooring in the bathrooms.
The base of the building is very attractive with thin cast stone mullions adjacent to the windows extending a bit above and below them.
The building is about 30 feet higher than its neighbors because it had a building permit before a downzoning for the area took effect. Some of the units have living rooms with 25-foot-high ceilings.
Amenities
The building has a 24-hour doorman, a roof terrace with outdoor kitchen, a fitness center, storage, and a garage.
Apartments
All apartments have private outdoor space, some will two parking spaces in the garage, and private storage.
Kitchens are by Smallbone of Devises with marble islands with a “waterfall” grain.
Duplex units on the 5th and 6th floors have three bedrooms on the upper floor and an entry foyer on the lower floor that opens onto a 24-foot-long living room with a fireplace and an adjoining 12-foot-wide dining room, a 24-foot-long den and a 23-foot-long enclosed kitchen. The living and dining rooms open onto a wide and deep terrace.
The fourth floor has 14-foot-high ceilings, 4,160 square feet and three bedrooms with an entry foyer that opens onto a 24-foot wide dining room adjacent in one direction to a 24-foot-side living room and on the other to a 29-foot-long enclosed kitchen with sliding doors that connects to a 14-foot-long den that shares a terrace with a bedroom and a 18-foot long study that shares a terrace with the master bedroom.
A three-bedroom duplex on the 2nd and 3rd floors have a 32-foot-long living and dining room with a fireplace adjoining a 14-foot-long study and the foyer also leads to a 18-foot-wide open kitchen with an island and a 38-foot-long terrace and a 16-foot-long den on the lower floor.
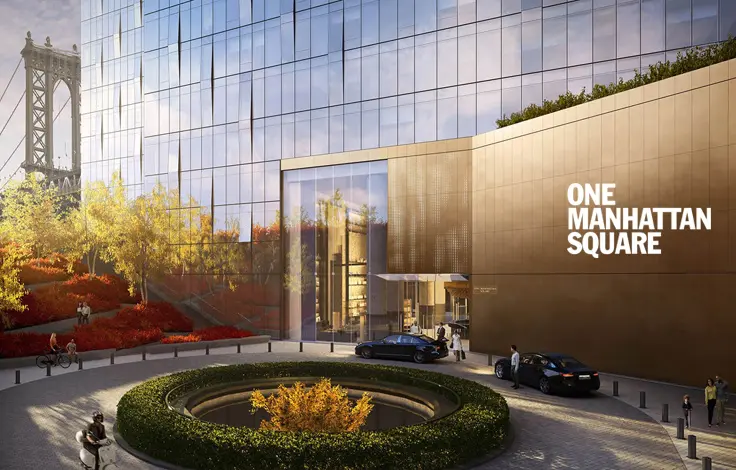
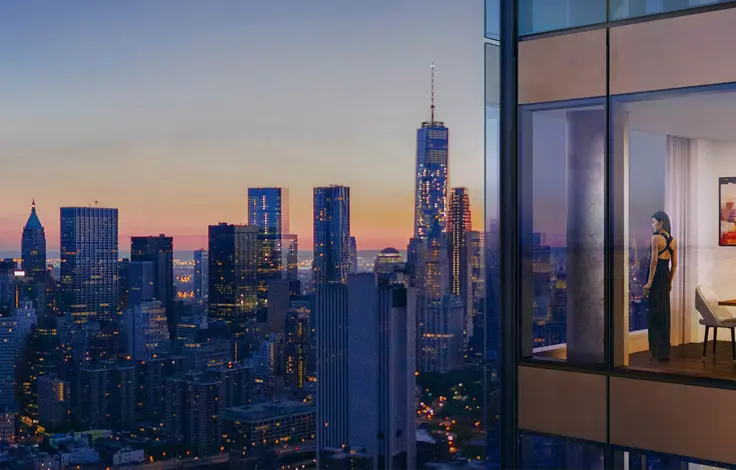
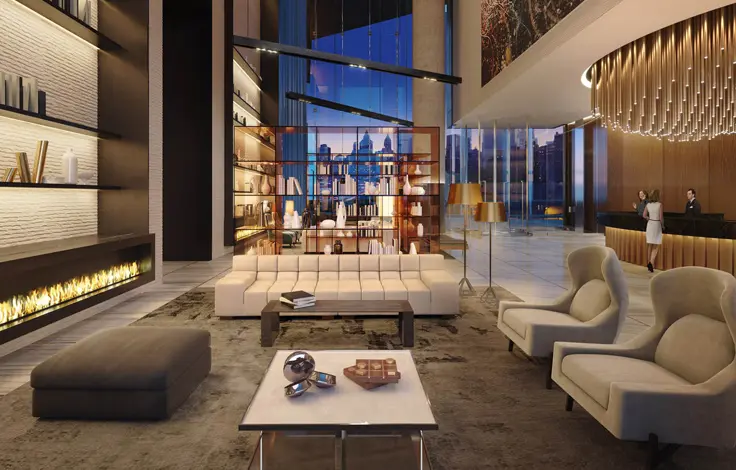
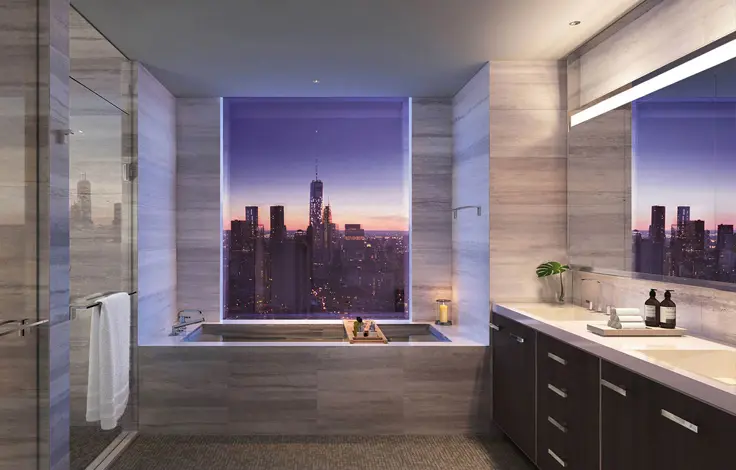
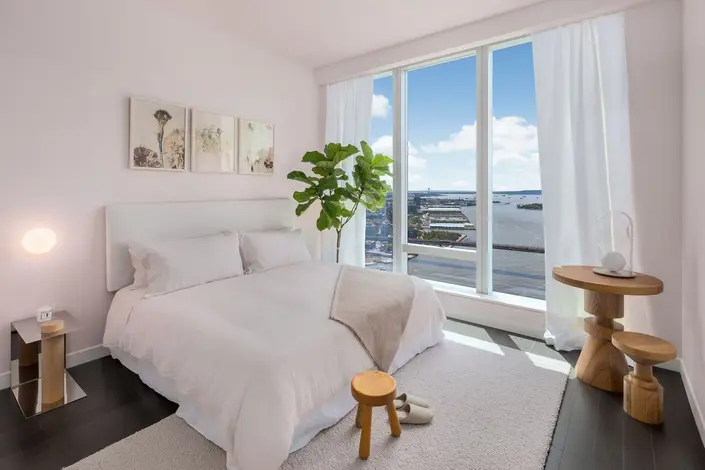
 6sqft delivers the latest on real estate, architecture, and design, straight from New York City.
6sqft delivers the latest on real estate, architecture, and design, straight from New York City.
