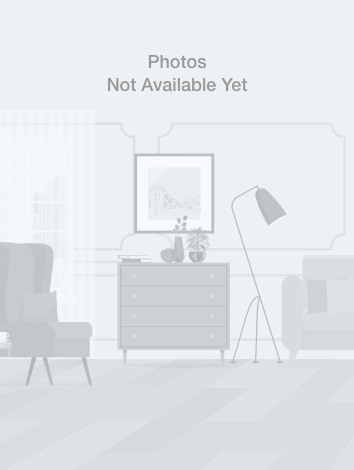26 days on Market
Key Details
-
Listed: Apr 23, 2024Days on Market: 26Building Type: CooperativeNeighborhood: Park/Fifth Ave. to 79th St. (Manhattan)
Monthly Maintenance:
$3,970
Est. Monthly Mortgage:
$10,070
Mortgage calculator
Total Est. Monthly Carrying Cost:
$14,040
Note: the above is based on a down payment of 25% ($500,000),
which is the minimum amount permitted by the building.
Open house:
- The afternoon of Sunday, May 19
Insider Highlights
- Inclusive Maintenance: GAS & ELECTRIC are included in the maintenance, ensuring a hassle-free living experience.
- Prime Location: This enchanting 2-bedroom plus office apartment is located in a prime neighborhood, Park/Fifth Ave. to 79th St., close to Central Park, world-class museums and galleries, fantastic restaurants, and shopping. The apartment overlooks idyllic townhouses of 76th Street.
- Architectural Charm: The apartment is situated in a historic mansion built by Parish & Schroeder Architects in 1895 and retains original prewar details including extra-high 10’ ceilings, plaster moldings, two fireplaces, and beautiful oak and mahogany hardwood floors. The building is a co-op with 11 apartments and 5 floors, built in 1920.
- Light and Space: The apartment features oversized windows and north/south exposure for abundant natural light, a graciously scaled living room with ornate molding, a wood-burning fireplace, and lush green views. The spacious primary bedroom comes with a large office that can be used as a den, additional closet, or gym.
- Modern Amenities: Fully renovated with elegant finishes, the apartment boasts a large kitchen with white Silestone counters, custom cabinets, and high-end appliances. It also includes two and a half bathrooms, one with a large glass shower, double sinks, a Robern medicine cabinet, and a Toto washlet toilet.
- Flexible Co-op Policies: The co-op allows Pied-a-terres, subletting, pets, and an in-unit washer & dryer. The building permits 75% financing and has a laundry room downstairs.
Description
Welcome home to this enchanting 2 bedroom plus office floor-through located on a gorgeous tree-lined mid-seventies block between Fifth Avenue and Madison. This sophisticated coop is dripping with prewar details, from extra-high 10’ ceilings and plaster moldings to two fireplaces (one decorative and one woodburning), and beautiful oak and mahogany hardwood floors. Oversized windows and north/south exposure flood the apartment with light all day long.
The apartment is fully renovated in a tastefully elegant way. Off the marble-adorned foyer is a large kitchen with white Silestone counters, custom cabinets, and the best appliances, including a Wolf gas range and Liebherr refrigerator. The living room is graciously scaled with ornate molding, 10’ ceilings, a wood-burning fireplace, and lush green views.
North exposures overlook idyllic townhouses of 76th Street. The second bedroom, located off the living room, offers beautiful built-in closets and plenty of room for a queen-size bed. The primary bedroom is private and enormous.
It is super sunny and pin-drop quiet. The suite includes a large office that can be used as a den, additional closet, or gym. A decorative fireplace, large closets, and equally high ceilings complete the space. There are two and a half bathrooms. One has a large glass shower, double sinks, a Robern medicine cabinet, and a Toto washlet toilet.
The second bathroom is bright and white with a soaking tub, Hansgrohe rain shower system, and a double Porcelanosa vanity, framed by neutral white and gray marble tiles. There is also a powder room with a motorized Toto Toilet with a built-in bidet. This apartment offers the perfect mix of sophistication and function while retaining original details and great flow. The historic mansion was built by Parish & Schroeder Architects in 1895 and comprised of 7 units.
This ultra-prime location offers Central Park, world-class museums and galleries, fantastic restaurants, and shopping. The co-op allows Pied-a-terres, subletting, pets, and allows an in-unit washer & dryer. There is a laundry room downstairs and the building permits 75% financing.
GAS & ELECTRIC are included in the maintenance.
The apartment is fully renovated in a tastefully elegant way. Off the marble-adorned foyer is a large kitchen with white Silestone counters, custom cabinets, and the best appliances, including a Wolf gas range and Liebherr refrigerator. The living room is graciously scaled with ornate molding, 10’ ceilings, a wood-burning fireplace, and lush green views.
North exposures overlook idyllic townhouses of 76th Street. The second bedroom, located off the living room, offers beautiful built-in closets and plenty of room for a queen-size bed. The primary bedroom is private and enormous.
It is super sunny and pin-drop quiet. The suite includes a large office that can be used as a den, additional closet, or gym. A decorative fireplace, large closets, and equally high ceilings complete the space. There are two and a half bathrooms. One has a large glass shower, double sinks, a Robern medicine cabinet, and a Toto washlet toilet.
The second bathroom is bright and white with a soaking tub, Hansgrohe rain shower system, and a double Porcelanosa vanity, framed by neutral white and gray marble tiles. There is also a powder room with a motorized Toto Toilet with a built-in bidet. This apartment offers the perfect mix of sophistication and function while retaining original details and great flow. The historic mansion was built by Parish & Schroeder Architects in 1895 and comprised of 7 units.
This ultra-prime location offers Central Park, world-class museums and galleries, fantastic restaurants, and shopping. The co-op allows Pied-a-terres, subletting, pets, and allows an in-unit washer & dryer. There is a laundry room downstairs and the building permits 75% financing.
GAS & ELECTRIC are included in the maintenance.
All content above are visible to screen reader users, so you may ignore the show more button below.
Listing courtesy of
Compass
Pricing History
Certain content is available only to members.
There's no obligation.










 6sqft delivers the latest on real estate, architecture, and design, straight from New York City.
6sqft delivers the latest on real estate, architecture, and design, straight from New York City.
