299 Riverside Drive: Review and Ratings
between West 101st Street & West 102nd Street View Full Building Profile


This handsome, 12-story, pre-war, cooperative apartment building at 299 Riverside Drive on the southeast corner at 102nd Street has 57 units.
It was erected in 1911.
It was designed by Evan T. MacDonald.
Bottom Line
A pleasant pre-war with a 6-step-up entrance and a four-step-up vestibule and a nice copper cornice.
Description
The brown-brick building has a 6-step-up, side-street entrance that leads to a four-step-up vestibule and a nice marble-clad lobby, a low but large wrought-iron railing, and a three-story, rusticated limestone base. It has a nice marble lobby, a large, bracketed, copper cornice, entrance lanterns, arched windows on the second and top floor.
The building has some protruding air-conditioners and no sidewalk landscaping.
Amenities
The building, which has fine views of the Hudson River and Riverside Park, a part-time doorman and a live-in superintendent, but no sidewalk landscaping, no health club, no roof deck and no garage.
Apartments
Apartments 1E is a two-bedroom unit with an entry foyer that leads to an 18-foot-long living room with a bar adjacent to a pantry and an open kitchen and across from a 12-foot-wide dining area with a fireplace. The unit also has a 19-foot-long family room.
Apartment 8C is a one-bedroom unit with an 18-foot-long living room next to an enclosed 12-foot-long kitchen. There is a 23-foot-long gallery that leads to a 16-foot-long dining room that also opens onto the living room that opens onto a 16-foot-wide dining room.
Apartment 9A is a three-bedroom unit that has a 9-footlong entry foyer next to an 11-foot-long kitchen and a 17-foot-long dining area adjacent to a 2-foot-long living room
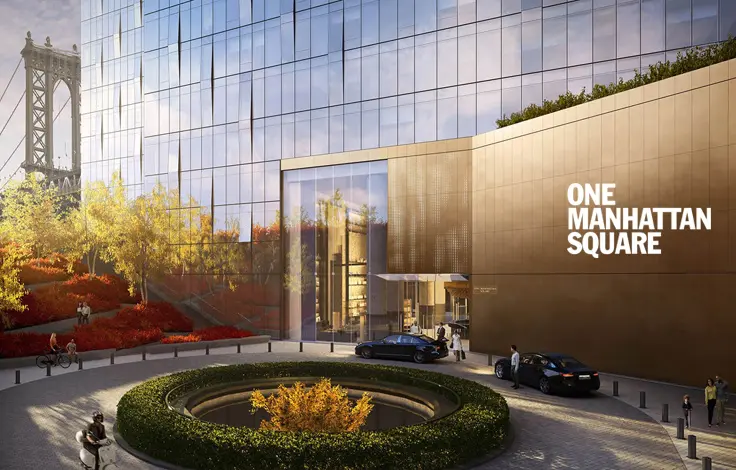
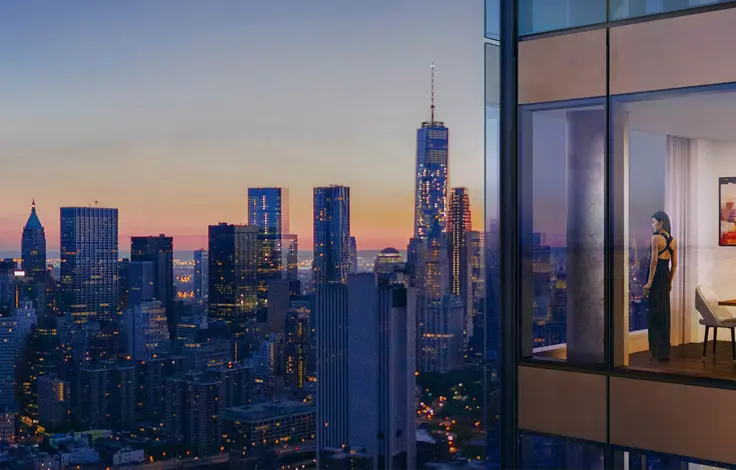
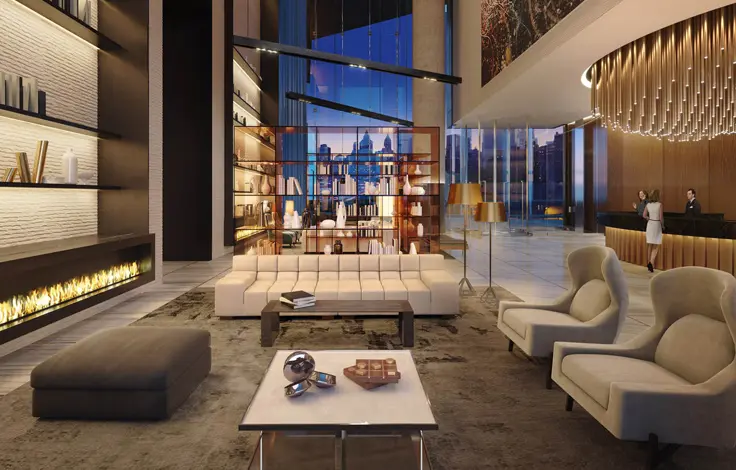
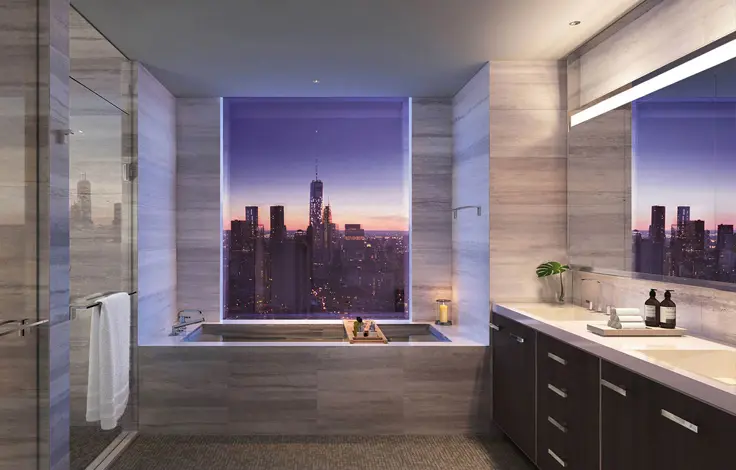
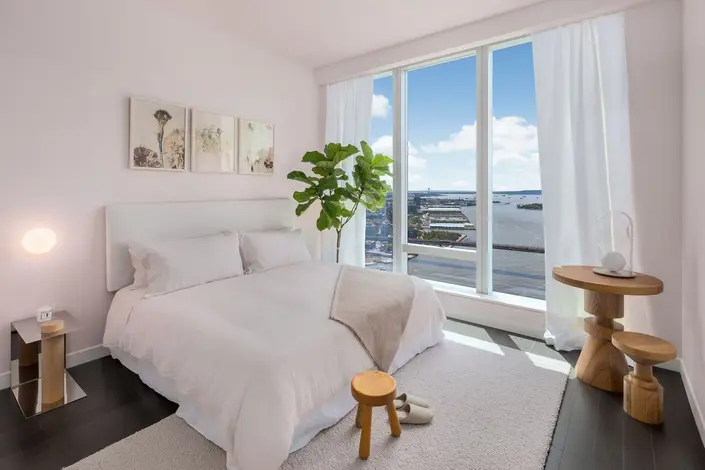
 6sqft delivers the latest on real estate, architecture, and design, straight from New York City.
6sqft delivers the latest on real estate, architecture, and design, straight from New York City.
