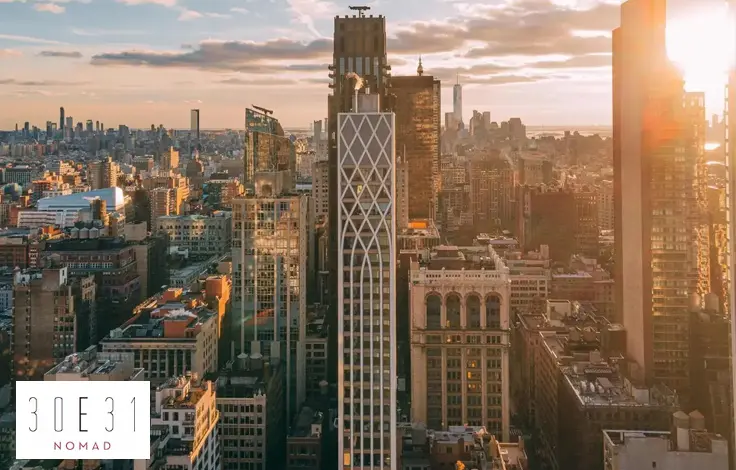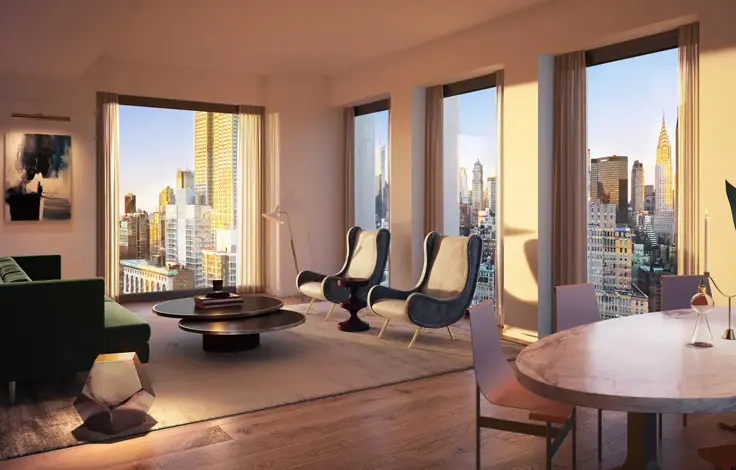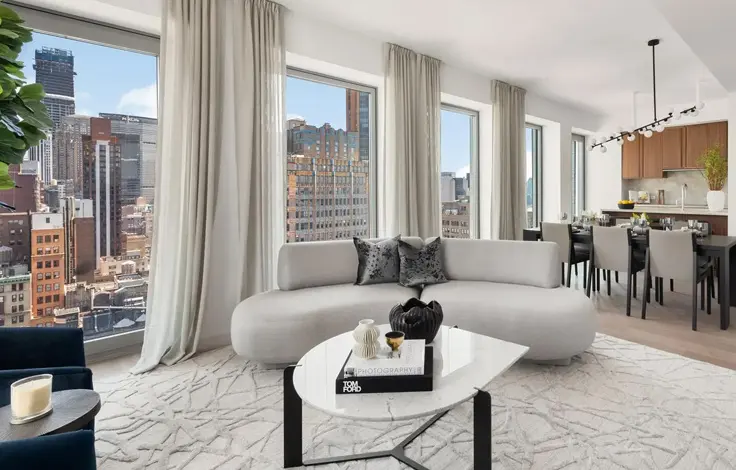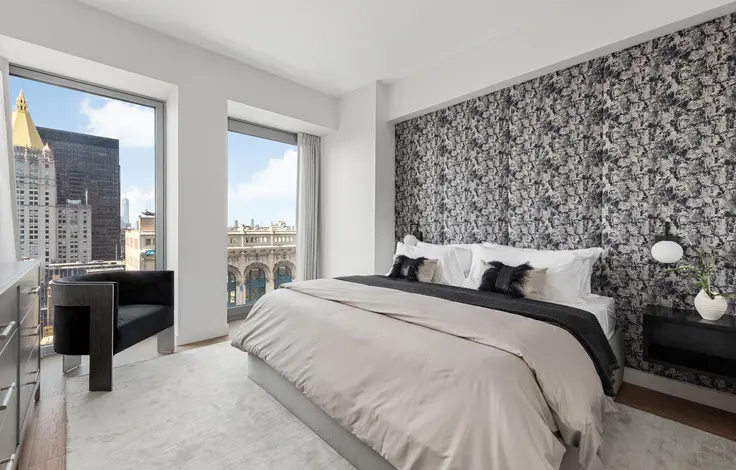27 Wooster Street: Review and Ratings
at The Northeast corner of Grand Street View Full Building Profile


This very elegant and luxurious, 9-story residential condominium project at 27 Wooster Street on the southwest corner of Grand Street in SoHo was first designed by Smith-Miller + Hawkinson in 2007 and planned by Alex Stawski and Anthony Leichter.
Two years later, Douglas Hocking of Kohn Pedersen Fox took over the project but construction did not begin until 2014. Kohn Pedersen Fox was the architect of One Jackson Place in Greenwich Village and 333 Wacker Drive in Chicago. It also designed the green-glass 505 Fifth Avenue on the northeast corner at 42nd Street for Mr. Stawski. Mr. Leichter developed residential conversions at219 West 19th Street and246 West 17th Street and he and Mr. Stawski also developed 42-50 Wooster Street and 132 Perry Street and 505 Fifth Avenue, 565 Fifth Avenue and 360 Madison Avenue.
Thomas Juul Hansen is the interior designer for the project.
The development has 16 apartments.
Bottom Line
With it full-height and operable windows and luxury finishes, this is one of the most desirable and attractive new addresses at a central and quiet location in SoHo.
Description
The T-shaped building has its entrance on Grand Street on a site that had been a parking lot for about 50 years, leading Mr. Hocking to declare on the building’s website that” empty corner sites area crime.”
“We wanted to be self-effacing, and we wanted the building to be a powerful statement without drawing attention to itself, Mr. Hocking wrote, adding that “when you walk around the Cast Iron Historic District, the buildings are very stately they do not draw attention to themselves, but they create a great neighborhood.”
“27 Wooster” he continued, “is a corner building that has a long façade on Grand Street and a narrow façade on Wooster Street. The Grand Street elevation is broken up into two elements, each of which relates to its immediate context: the narrower façade relates to the proportions of the mid-block townhouses on its western side, while the longer elements mirror the proportions of the wide building across the street. The Wooster Street elevation is also broken up into two parts: a tall, elegant proportion holds the northeast corner and then drops down in relation to the height and scale of the adjacent chocolate factory to the south.”
The lobby has a terrazzo floor with walnut walls and a painted metal balustrade and there is retail space on either side.
The building has a lightwell and a courtyard and Mr. Hocking said that the building was “split in half, placing the elevator and the stairs down the center to create some variety with the apartments.”
“East and west units have equivalent square footage and similar programs, but we gave them unique traits. The east apartments placed on the street corner have glass exposure on three sides, creating much more living-room space. The west apartments have vast kitchens with impressively large islands….At 27 Wooster, you are never further than 20 feet away from massive windows.”
The website notes that “a vertical expression of continuous, operable glazed window unit defines the architectural envelope,” adding that “Bands of perforated metal panels, gray granites, glass railings and subtle color variations are blended with aluminum and glass vision lights.”
Amenities
The building has a concierge, a doorman, a gym, a bicycle room, a garage, storage, key-access elevators, and cold storage.
Apartments
Apartments have smart-home technology that controls heating and air-conditioning and lighting, 10-foot-high ceilings, bleached white oak floors with micro-beveling between the planks, and kitchens by Smallbone of Devises with Subzero refrigerators, Miele dishwashers, Wolf ovens and warming drawers, marble countertops.
Master bathrooms have marble slab walls and floors, bleached zebrawood cabinetry, Toto Neorest toilets, Lefroy Brooks fixtures and double rain-showerheads with steam showers, and seven-foot-long bathtubs.
Each apartment has a vestibule because Mr. Hocking believes that “not everyone is particularly diligent about putting their personal effects such as shoes, umbrella, and strollers away, in a way that looks fantastic.”
The duplex penthouse unit has 6,700 square feet of space and 5 bedrooms with a 29-foot-long great room, a 29-foot-long master bedroom and three other bedrooms on the top floor and a 32-foot-loong living room with a copper-colored marble-clad fireplace, an 18-foot-long dining room, a 19-foot-long kitchen, and a 33-foot-long outdoor pool on a 3,140-square-foot terrace on the lower level paved in bluestone. This unit has 75 windows on the lower level and 13 sliding glass doors on the upper level.
The 7th floor unit has 5,075 square feet of space, 5 bedrooms, a 76-square-foot balcony, a 37-foot-living room that open onto a 32-foot-long dining room next to a pass-through, 15-foot-long kitchen.
The A apartment on the 4th through the 6th floors has 2,500 square feet of space with a 75 square-foot balcony, three bedrooms, a 20-foot-long living room next to a 20-foot-long dining room across from a 15-foot-long kitchen with a center island and a 75-square-foot balcony.
The B apartment on the 4th through the 6th floors has 2,425 square feet of space and two bedrooms with a 35-foot-long living/dining room next to a15-foot-long pass-through kitchen.





 6sqft delivers the latest on real estate, architecture, and design, straight from New York City.
6sqft delivers the latest on real estate, architecture, and design, straight from New York City.
