84 Mercer Street: Review and Ratings
between Broome Street & Spring Street View Full Building Profile


The handsome, 6-story, 3-building, mid-block complex at 84 Mercer Street, which is also known as 513-519 Broadway, was erected in 1884 and designed in Queen Anne style by Lamb & Rich, whose other New York City projects included Henderson Place on East 86th Street, the Mount Morris Bank in Harlem and the main buildings at Barnard College and Pratt Institute.
It contains 19 apartments.
Bottom Line
Large loft apartments in a handsome building at a prime SoHo location between Broome and Spring streets.
Description
In their great book, “The A. I. A. Guide to New York City, Fifth Edition,” Elliot Willensky, Norval White and Fran Leadon noted that “six stories of floriated, polychromed somber red brick with terra-cotta detail, make a magnificent, rich, deeply modeled Queen Anne façade,” adding “more of these please, (not to be built, but a retroactive wish).”
With their deeply-inset windows and symmetrically peaked roofline, these buildings are among the most attractive in SoHo and are convenient to many restaurants and boutiques.
The red-brick building has a very neat façade with a five-window central section flanked by four-window side sections.
Amenities
The building has an elevator and is pet friendly.
Apartments
Apartments have high ceilings.
The 5th floor has a 7-foot-square entry foyer that leads to a 44-foot-long hall and a 28-foot-long living room next to an 18-foot-long kitchen and a 27-foot-long angled master bedroom with a 28-foot-wide gym. The apartment also has two small bedrooms, a small office, a large media room, laundry and a 20-foot-long mud room.
The 4th floor has a 74-foot-long living room with an open kitchen with an island and three-bedrooms.
The penthouse is a duplex with a 34-foot-long living room, a 16-foot-long library, a 16-foot-long kitchen, two bedrooms and a 28-foot-long atrium garden on the lower floor and a 19-foot-long bedroom and 12-foot-long office and a 66-foot-long roof deck on the upper floor.
History
An article by Katherine Clarke March 29, 2012 at therealdeal.com noted that “a 9,000-square-foot co-op at 84 Mercer Street which the market yesterday is New York City’s largest available simplex.” The article said that “the apartment was previously listed in 2009 with double the asking price,” which was then $15 million. The unit was owned by Jan Cowles, the mother of Charles Cowles, the art dealer and collector and former published Art Forum magazine. The article maintained that the apartment “is the largest one-floor available in the city.”
Hank Azaria, who was responsible for many of the voices on “The Simpsons,” brought a 4,000-square-foot apartment with three bedrooms in 2005 from Cindy Sherman, the photographer, for $4.25 million and offered it for rent at $16,000 a month in the summer of 2011. An item July 31, 2011 at ny.curbed.com by Bilal Khan quoted Mr. Azaria as saying that “I call that loft the happiest place on earth.”
Ms. Sherman had lived in the apartment for 14 years, according to an article by William Neuman in the May 8, 2005 edition of The New York Times. “The experience has taught her that sometimes real estate and art don’t mix,” the article said. “I can’t get any work done with all this real estate stuff going on,” Ms. Sherman was quoted as saying, adding that “My studio’s where I throw the mess to keep my place neat whole people are looking at it….it’s this pile of stuff.”
The article said the apartment was listed at $4.75 million and had about 4,100 square feet. “It’s a square-shaped loft instead of a long narrow shape, so it has a really open feeing to it,” Ms. Sherman said. “Because there’s light in the front and back, there’s something really airy about it, and the way it was laid out gives the impression of being more of an old-fashioned apartment, with very thick walls and these French doors that open everywhere. It doesn’t feet like a traditional loft.”
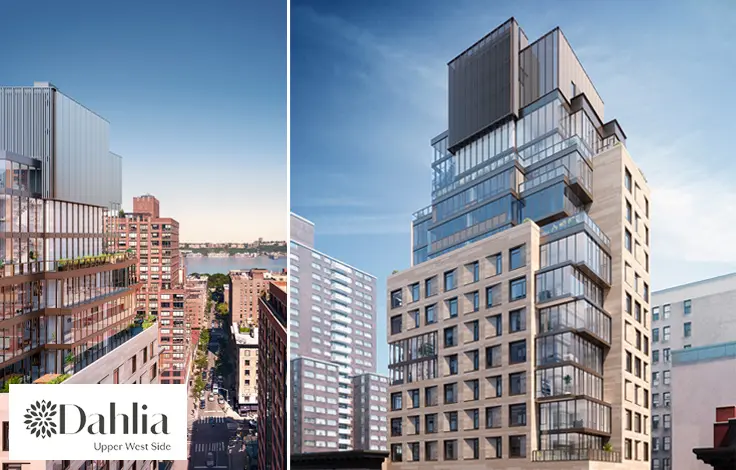
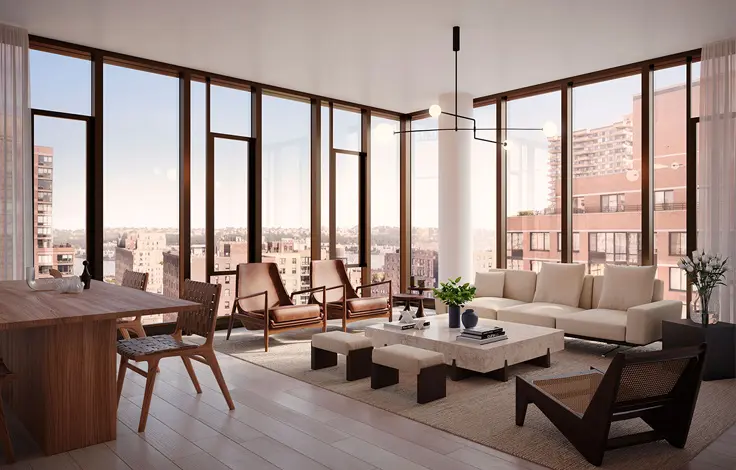
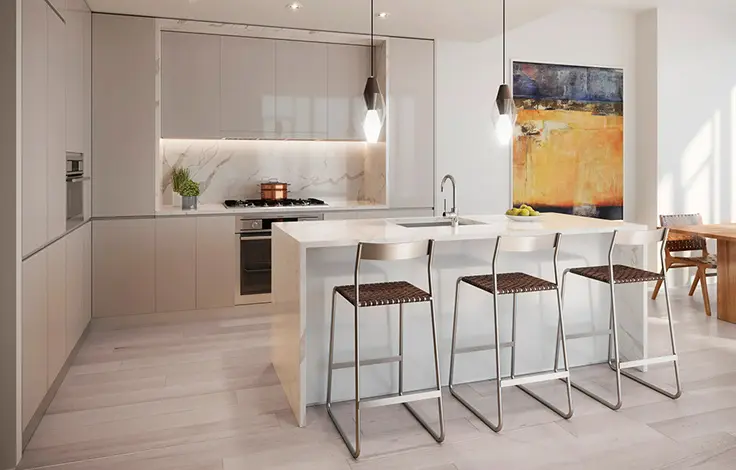
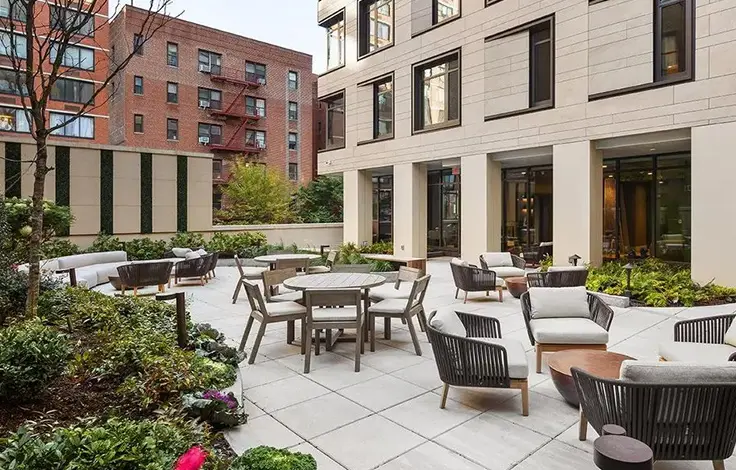
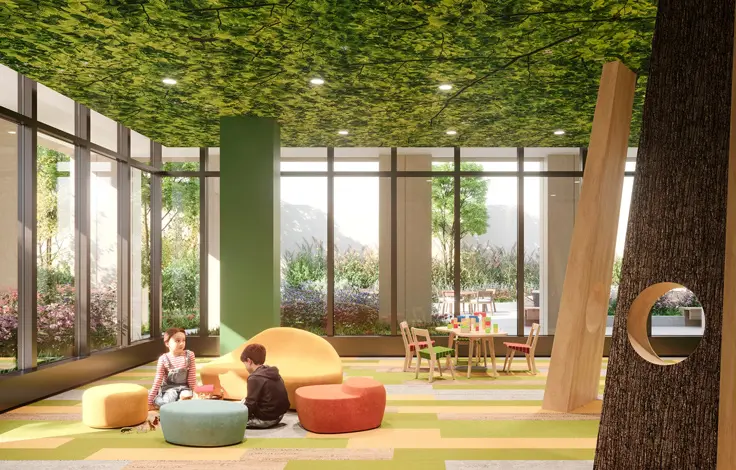
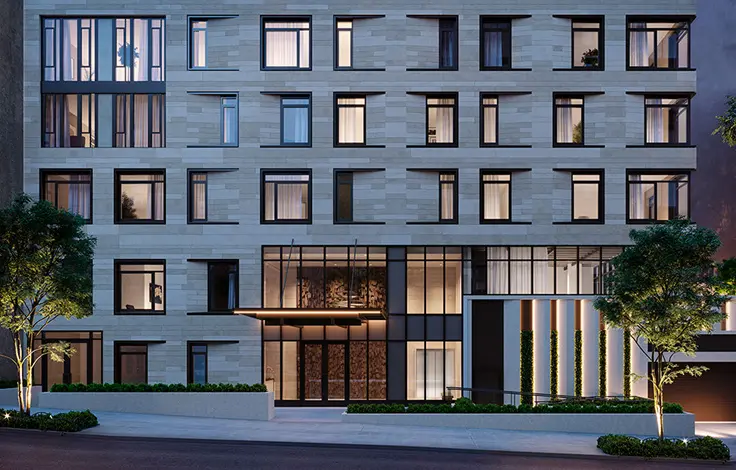
 6sqft delivers the latest on real estate, architecture, and design, straight from New York City.
6sqft delivers the latest on real estate, architecture, and design, straight from New York City.
