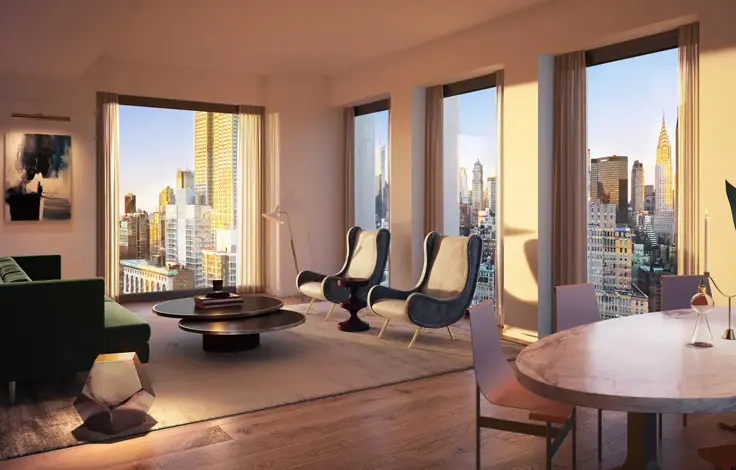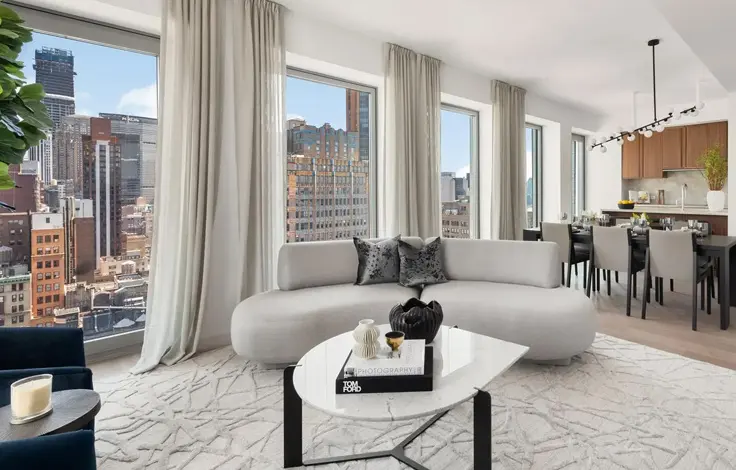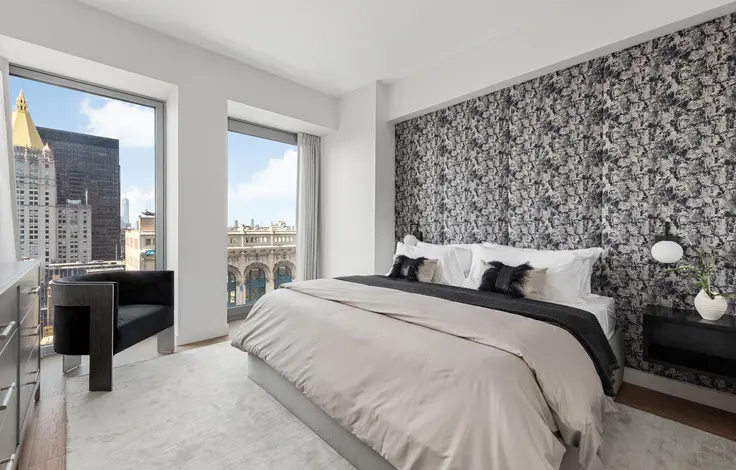The Tulip Building, 421 Broome Street: Review and Ratings
between Centre Street & Lafayette Street View Full Building Profile


This very handsome, 5-story cast-iron building at 419 Broome Street between Crosby and Lafayette streets in SoHo was erected in 1873 and designed by Griffith Thomas.
The building was acquired in 2004 by Donald Burns and converted to residential condominiums in 2011. Rogers Marvel was the architect for the conversion.
It has three full-floor units and a triplex penthouse and retail space.
Bottom Line
One of the most handsome, cast-iron loft buildings in SoHo, this very imposing and attractive building is 55 feet wide.
Description
The building has a street-level commercial space that is the showroom of Thomas O’Brien, Aero Studio.
The building’s pinnacle is a central arched pediment.
The building has three bays of windows with two large and slightly arched windows in three bays. The ends of the building are rusticated and there is a balustrade over the first floor which is painted a dark color in contrast with the white that extends over the rest of the ornate façade.
Amenities
The building has a concierge, a doorman, central air conditioning, keyed elevator access, a security system, and is pet friendly.
Apartments
The third and fourth floor units contain about 4,500 square feet of space.
The developers added two floors to the building so that the penthouse now contains 10 rooms with two bedrooms, two kitchens two offices and three-and-an half bathroom with a total of 7,634 square feet of interior space of a 3,445 square feet of outside space.
The fifth floor has a great room with 24-foot-high ceilings with a skylight, exposed brick walls and a wood-burning fireplace, a kitchen, two offices and a bedroom with a private terrace. The penthouse floor has fireplaces in the terrace and living rooms and a Zen stone garden and a full chef’s kitchen with a multi-level terrace a with hot tub, outdoor showers adjacent to the kitchen.
History
Heath Ledger, the actor, rented a 4,400-square feet loft on the fourth floor where he paid about $25,000 a month at the time of his death in 208.
In 2011, the penthouse was sold for $17.8 million.





 6sqft delivers the latest on real estate, architecture, and design, straight from New York City.
6sqft delivers the latest on real estate, architecture, and design, straight from New York City.
