91 Leonard Street: Review and Ratings
between Franklin Street & Leonard Street View Full Building Profile


This handsome, 19-story apartment building at 91 Leonard Street was erected in 2018 by Toll Brothers City Living, whose other projects include 1110 Park Avenue, the Touraine on the southeast corner of 65th Street and Lexington Avenue, 121 East 22nd Street and 303 East 33rd Street and 400 Park Avenue South.
This building contains 112 condominium units and about 12,000 square feet of commercial space.
It has been designed by Skidmore, Owings & Merrill and Hill & West.
Enea was the landscape architect.
Occupancy is slated for 2019.
Bottom Line
A handsome but bulky and almost bloated, mid-rise, mid-block building with many amenities on Lower Broadway with a very attractive façade reminiscent of the better proportioned Seagram building that has a large plaza and no setbacks.
Description
According to an August 2, 2017 article at CityRealty.com, Toll Brothers believes the building will “convey a feeling of refined luxury infused with an industrial spirit.”
The building is setback at the above the 13th floor and it has windows on its north façade over a 5-story building on Broadway whose air rights the developers had acquired.
The building has a very handsome dark bronze-color façade reminiscent of the Seagram Building in tone with two-window bays highlighted by protruding terracotta fins and lintels and separated from adjoining bays with recessed dark panels. The windows are nearly floor-to-ceiling and the fenestration panel is continued on the exposed section of the north façade.
The proportions of this building are not divine and a bit robust and bulky in comparison with the Seagram Building.
The double-height lobby has a tortoise-shell marble feature wall behind the concierge station
Amenities
The building has a roof deck with grills and an outdoor fireplace, a lounge with fireplace and garden access, a 60-foot-long pool, a fitness center, a screening room, bicycle storage, a 24-hour attended lobby, and a children’s playroom.
Apartments
Apartments have white washed oak plank floors and kitchens have Gaggenau appliances and oak cabinetry.
Penthouse 4 is a four-bedroom unit with 3,529 square feet of interior space and 1,007 square feet of outdoor space with an entry foyer on the lower level that leads to a 25-foot-long living/dining room and large terrace with 16-foot-long open and windowed kitchen with a 11-foot-long and windowed breakfast area. The bedrooms are on the upper level.
Penthouse 3 is a three-bedroom duplex unit with 2,679 square feet of interior space and 1,002 square feet of outdoor space. The lower level has an entry foyer that leads past a 10-foot-long open kitchen with a 9-foot-long breakfast area to a 24-foot-long living/dining room and a large terrace. The bedrooms are on the upper level.
Apartment 8F is a four-bedroom unit with 2,615 square feet of interior space and 710 square feet of outdoor space with an entry foyer that leads to a 25-foot-long living/dining room with an open, 16-foot-long kitchen with an island and a 36-foot-long angled terrace. The three northern bedrooms share a long terrace.
Apartment 9F is a three-bedroom unit with 2,167 square feet with an entry foyer that leads to a 25-foot-long living/dining room with an open, 15-foot-long kitchen with an island.
Apartment 116 is a two-bedroom unit with 1,453 square feet, an entry foyer that leads to a 23-foot-long living room and a 16-foot-long open and windowed kitchen with an island.
Apartment 5A is a two-bedroom unit with 1,483 square feet with an entry foyer that leads to a 20-foot-long living/dining room with an open, 10-foot-long kitchen with a breakfast bar.
History
After decades of family ownership, Alan S. Cohen and Adam Maxson of ABS Partners sold the development site at 353 and 355-357 Broadway between Leonard and Franklin streets to Toll Brothers in 2015.
The $73 million price-tag included the air rights from No. 359, which the family is retaining. It was the family’s first building and, in 1853, the site of Civil War photographer Matthew Brady’s studio.
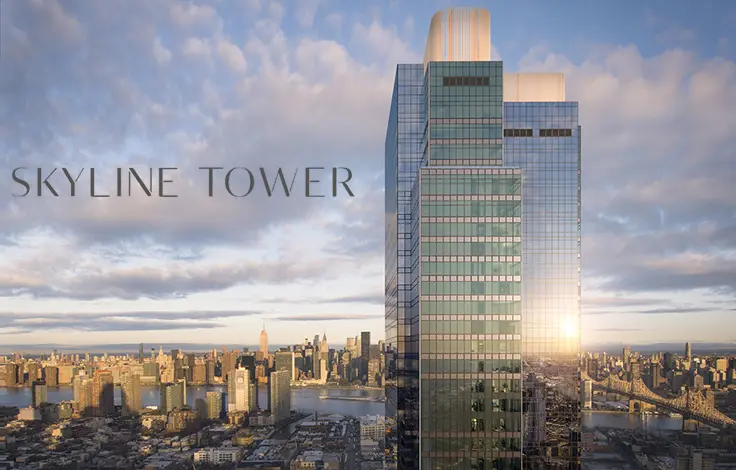
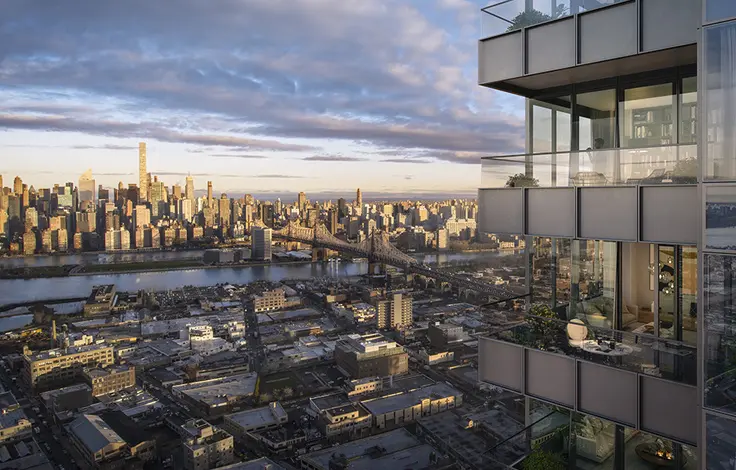
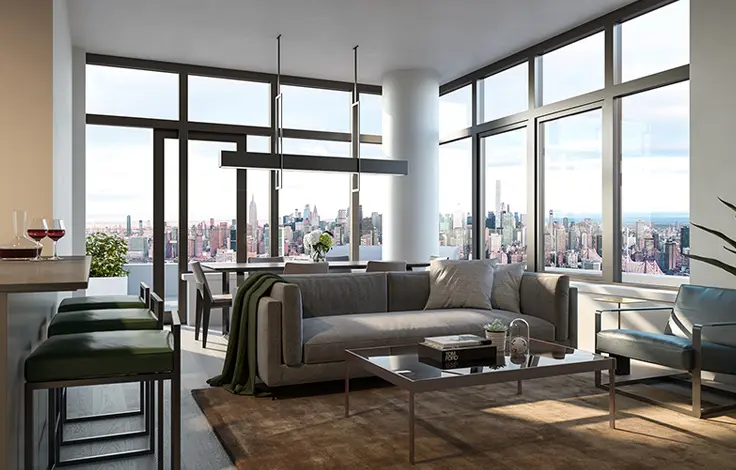
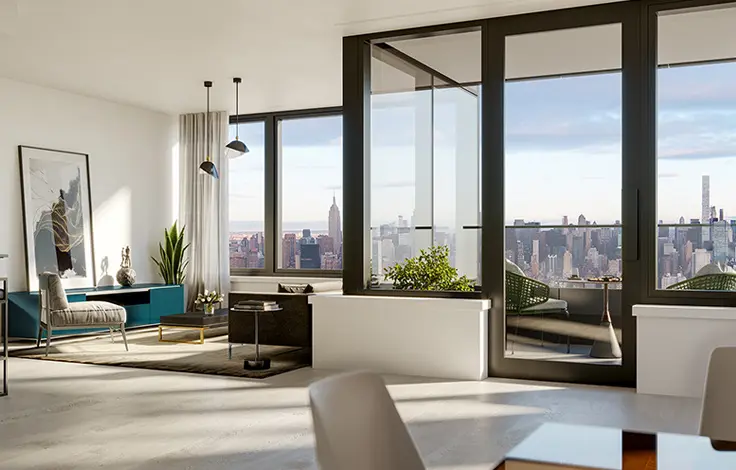
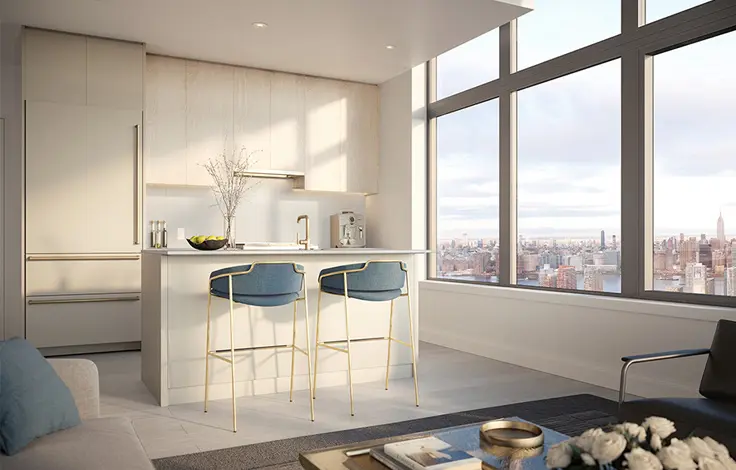
 6sqft delivers the latest on real estate, architecture, and design, straight from New York City.
6sqft delivers the latest on real estate, architecture, and design, straight from New York City.
