The Borden House, 110 Hudson Street: Review and Ratings
between Franklin Street & North Moore Street View Full Building Profile


This very handsome, 10-story building at 110 Hudson Street in TriBeCa between Franklin and North Moore streets was erected for the Borden’s Condensed Milk Company in 1904 and replaced five smaller structures.
It was designed by George Howard Chamberlain.
The upper floors of the building were converted to residential use circa 1980 and the entire building was converted to a condominium in 1988. It has 14 apartments.
Bottom Line
One of the very attractive former office buildings in TriBeCa, this is a very impressive Beaux Arts-style building with considerable rustication and an imposing portico with a stone balustrade.
Description
According to the designation report of the TriBeCa Historic District, the “Hudson Street façade…is composed for a two-story base, a seven-story midsection, and a one-story crown.”
“The base, sheathed in deeply coursed granite, projects at the end bays; it displays round-arched first-story openings with cast-iron bulkheads and grilles beneath wood-frame show windows….An entablature with carved rosettes surmounts the base. The midsection of the façade contains projecting white brick end bays which frame red brick central bays at stories three through seven and oriels flanked by an Ionic colonnade at stories eight and nine….At the crown, the materials and bay divisions of the midsection are repeated, while each of the tripartite window bays has been altered into a single opening. A pressed-metal cornice terminates the façade.”
“The overall design of the wider Franklin Street façade is identical, save for the absence of the portico and the substitution of four segmentally-arched openings at the first story, the pairing of windows in the central bays at stories two through seven and the survival of three of the tripartite window openings at the top story,” the report noted, adding that “the sidewalks in front of the building are paved with bluestone with granite curbs.”
Apartments
Apartment 5 has 12 foot-five-inch ceilings and two wood-burning fireplaces. The original Borden Company safe is in the master bedroom closets. The four-bedroom apartments has a 24-foot-long entrance gallery that leads to a 27-foot-long living room and a 23-foot-long dining room next to the 14-foot-square enclosed and windowed kitchen.
History
According to “De Niro: A Life,” by Shawn Levy, Robert De Niro bought the 10th floor apartment in this building and subsequently convinced Harvey Keitel, another actor, to also buy an apartment in the building.
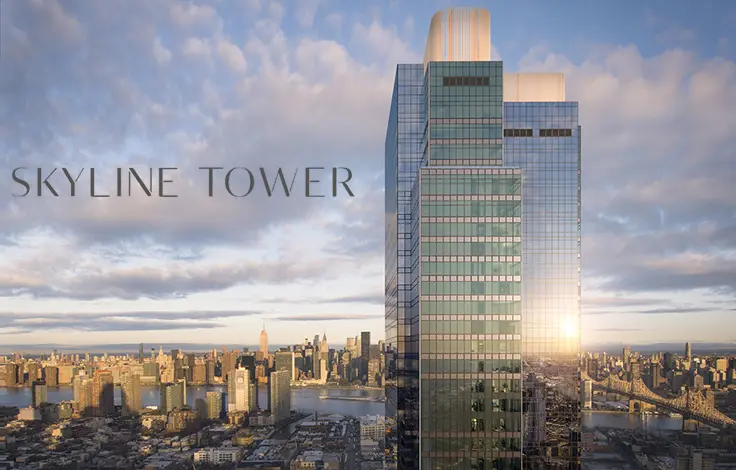
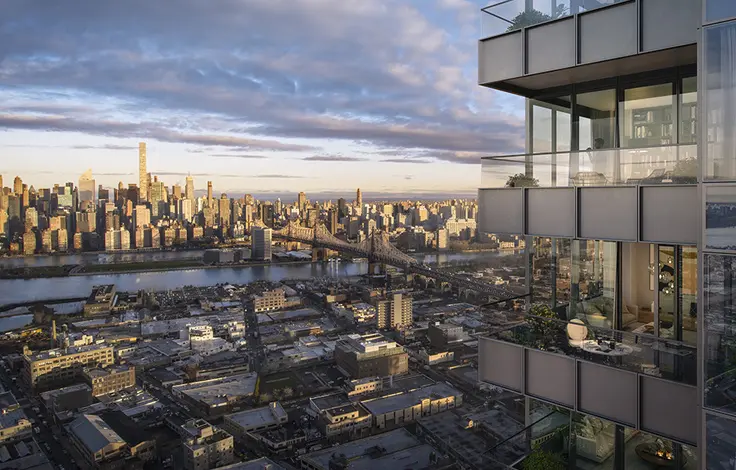
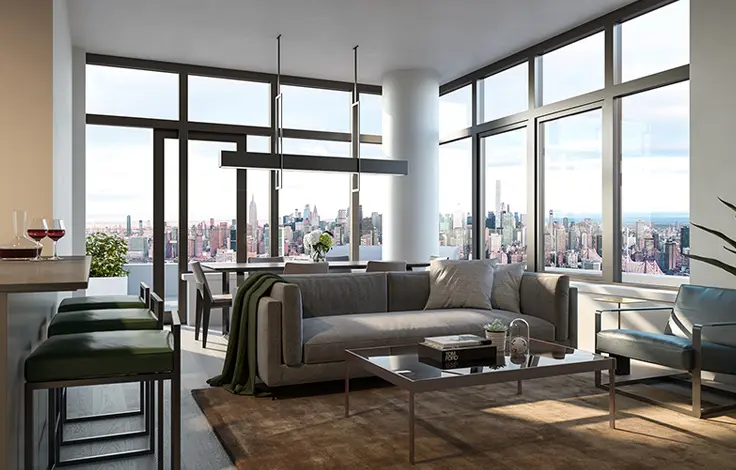
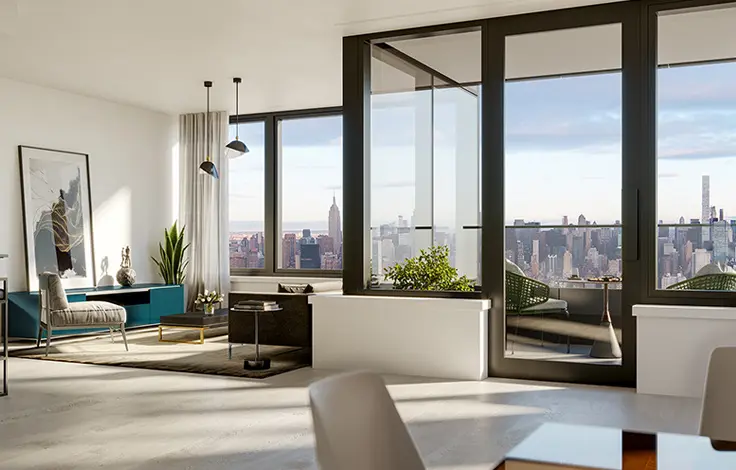
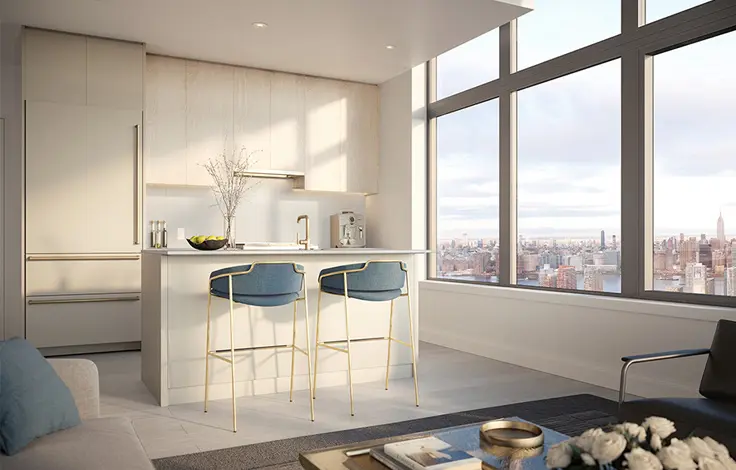
 6sqft delivers the latest on real estate, architecture, and design, straight from New York City.
6sqft delivers the latest on real estate, architecture, and design, straight from New York City.
