Northpoint Towers, 76 Engert Avenue: Review and Ratings
between Leonard Street & Eckford Street View Full Building Profile


The very handsome, two 9-story residential condominium buildings at 76-84 Engert Avenue in Greenpoint overlook the north side of McCarren Park and are notable for their "flying buttresses."
The rectangular buttresses frame some balconies and add considerable visual entrance to the white metal panel and dark gray masonry buildings which have a total of 32 apartments.
It is one of several dark gray residential buildings erected around the same time by Tahoe Developments LLC of which Anthony Gurino is the president. This building was completed in 2010.
Apartments have direct elevator access and most units have outdoor spaces. Kitchens have Thermador and Bosch appliances and Blizzard Caesar Stone countertops and Calcutta Gold backsplashes, and bathrooms have Mont Blanc stone, 6-foot soaking Nepture bathtubs, double vessel sinks by Wet and Sofia medicine cabinets.
Apartments also have washer/dryer hookups, central heating and air-conditioning and American walnut hardwood floors.
The building has a garage, video intercom and private storage.
Issaam M. Agourafeh of IMA Engineering and Architecture was the architect.
McCarren Park is bordered by Bayard, North 12th and Lorimer Streets and Nassau Avenue. It was originally called Greenpoint Park but was renamed in 1909 McCarren
Park after Patrick Henry McCarren (1847-1909), a former New York State Senator.
McCarren Park is a 35-acre public park in New York City, USA. It is located in the Greenpoint neighborhood of Brooklyn, and is bordered by Nassau Avenue, Bayard Street, Lorimer Street and North 12th Street. It is operated by the New York City Department of Parks and Recreation.
The park is used for softball, volleyball, soccer, handball, and other games as well as running and sunbathing and dog-walking.
It has hosted craft fairs and rock concerts.
The McCarren Pool was the eighth of eleven giant pools built by the Works Progress Administration to open during the summer of 1936. With an original capacity for 6800 swimmers, the pool served as the summertime social hub for Greenpoint and Williamsburg. Wikipedia's entry for the park correctly observes that pool's "building's vast scale and dramatic arches, designed by Aymar Embury II, typify the generous and heroic spirit of New Deal architecture."
The pool, however, was closed in 1984. "The reuse and reconstruction of the pool remained a contentious community issue for many years, until the community came to a consensus plan in 2001. The community sought to reconstruct the facility to encompass a skate park, an indoor recreation/performance center, and a smaller pool that could be converted to a seasonal ice rink. The plan was estimated to cost $26 million and had a good chance of receiving public funding, but unfortunately, the budgetary constraints of the City post-9/11 shelved the plan and the pool remained abandoned for the next few years," according to the Wikipedia entry.
As part of the 2005 rezoning of Greenpoint and Williamsburg the City appropriated $1 million in capital budget funds for restoration of the pool as a performance space, and the next year the City Council allocated $300,000 to support the construction of a season rink.
In April, 2007, New York City Mayor Michael Bloomberg announced that a $50 million reconstruction of the pool was being funded as part of the City's PlaNYC long-term planning initiative. The New York City Landmarks Preservation Commission approved of the pool's renovation plan on September 9, 2008. Final design renderings were completed in February 2009, and renovation work began in December 2009.
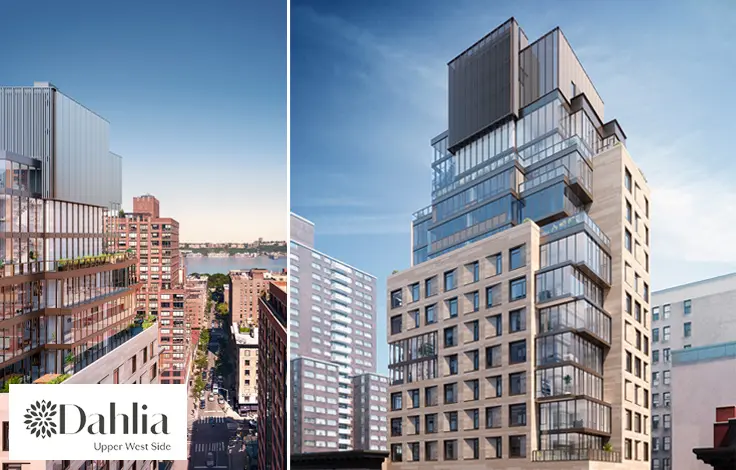
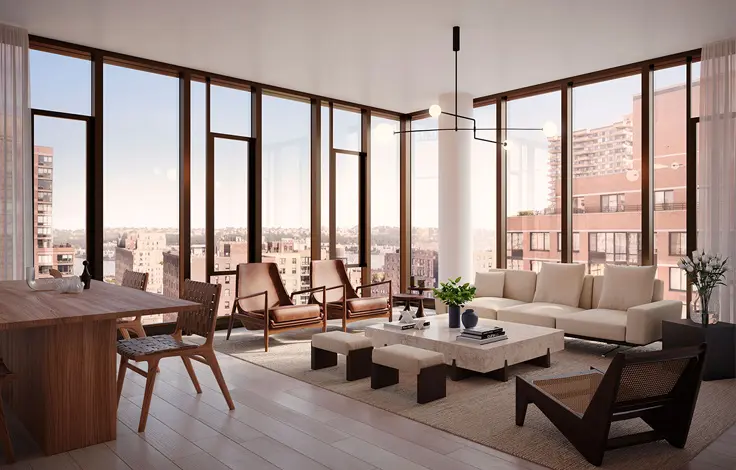
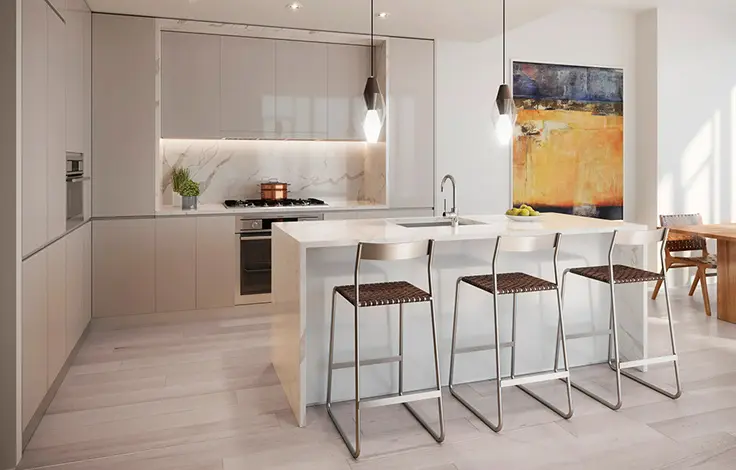
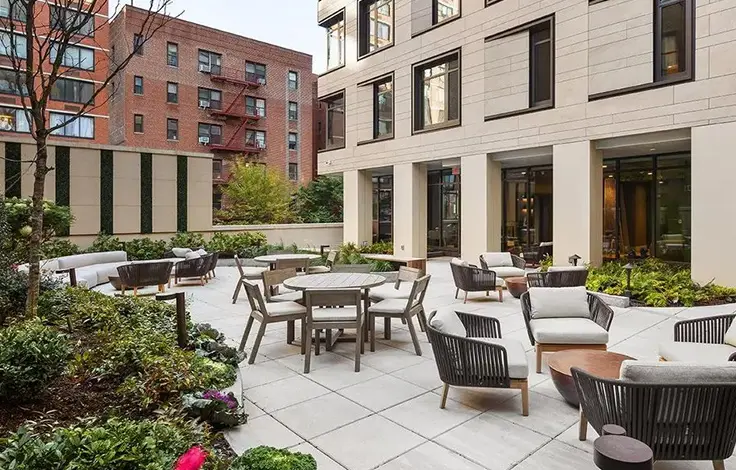
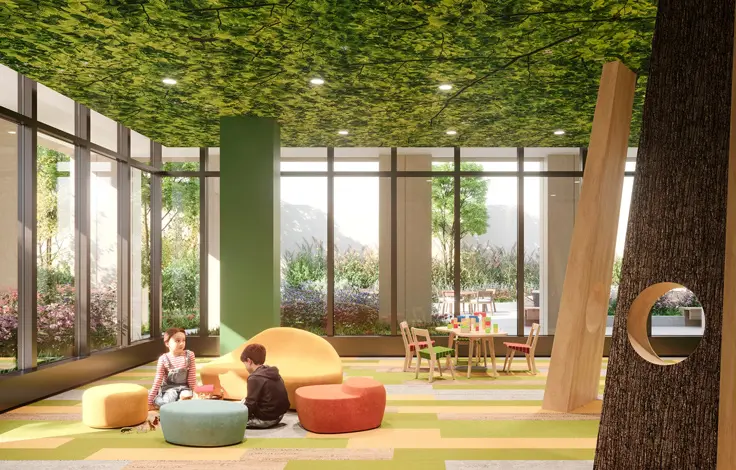
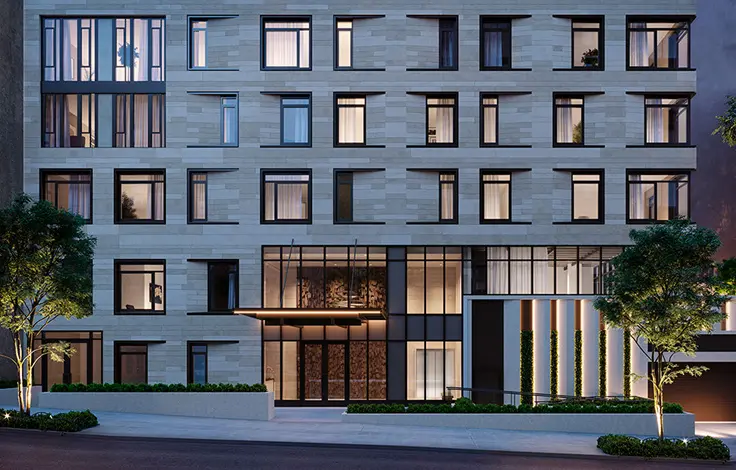
 6sqft delivers the latest on real estate, architecture, and design, straight from New York City.
6sqft delivers the latest on real estate, architecture, and design, straight from New York City.
