1148 Fifth Avenue: Review and Ratings
between Fifth Avenue & Madison Avenue View Full Building Profile


This large, attractive apartment building at 1148 Fifth Avenue on the southeast corner at 96th Street was designed by J. E. R. Carpenter, the foremost architect of luxury residential buildings in the city of his generation. Walter B. Chambers was the associate architect.
His other buildings on Fifth Avenue include 810, 825, 907, 920, 950, 988, 1030, 1035, 1060, 1115, 1120, 1143, 1150, 1165 and 1170 as well as 2 East 66th Street.
Erected in 1923, the 13-story building, which has 70 apartments, was converted to a cooperative in 1991. It is very similar to 1150 Fifth Avenue, which is directly across 96th Street and was designed by the same architect, albeit for a different developer.
While not as grand as some of Carpenter s other buildings further south, or 1158 one block to the north, this building has very handsome apartments, many with large entrance halls.
It was converted in 1962.
Description
The building has a limestone base, extensive sidewalk landscaping, a doorman, a concierge, large attractive layouts with large entrance halls, good views of Central Park, and a large lobby. It is at the exit of the eastbound 96th Street Central Park transverse road, but, fortunately, the westbound traffic across the park uses 97th Street.
Large, white spandrels at the building's base unfortunately distract considerably from the building's exterior ambiance.
The cross-street here is quite handsome and many important cultural institutions are nearby to the south on Fifth Avenue's "Museum Mile." The Carnegie Hill neighborhood here has many fine schools and attractive restaurants and religious institutions. A local subway station is at 96th Street and Lexington Avenue and Mt. Sinai Hospital is a few blocks to the north on Fifth Avenue. A large children's playground is just within Central Park on the south side of 96th Street.
Amenities
It has a health club, but no garage and no balconies.
History
In his excellent book, "The New York Apartment Houses of Rosario Candela and James Carpenter" (Acanthus Press, 2001), Andrew Alpern notes that the building originally had 48 units and 30 servants' rooms. "Two days after filing for the plans of this 13-story building," Alpern continued, "the Board of Estimate limited building heights on upper Fifth Avenue to 75 feet. Owner/developer Mary Jennings filed a mandamus action claiming that her filing two days before the passage of the zoning change entitled her to a building permit. With the support of James Carpenter who vigorously opposed the height ban, she won and construction began more than ten months after the filing date. In 1950, roof-top maids' rooms were converted into penthouse apartments, and in 1994 the penthouse parapet wall was cut down, the top floor façade was altered, and an iron railing was installed to provide a park view to the front penthouse apartment (similar to alternation made in 1932 to 1030 Fifth Avenue)."
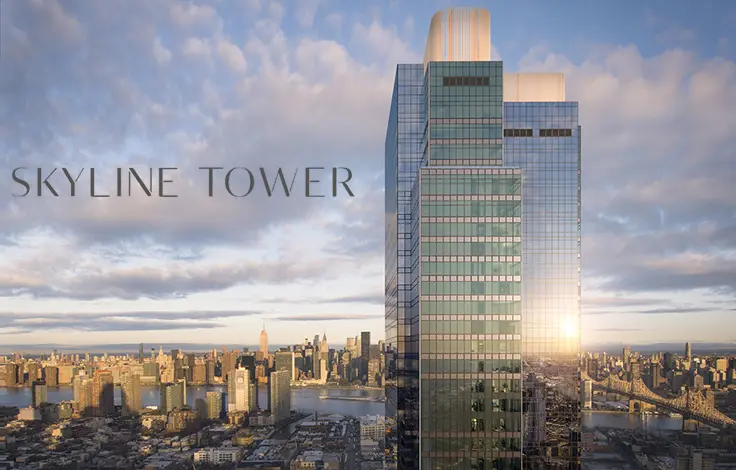
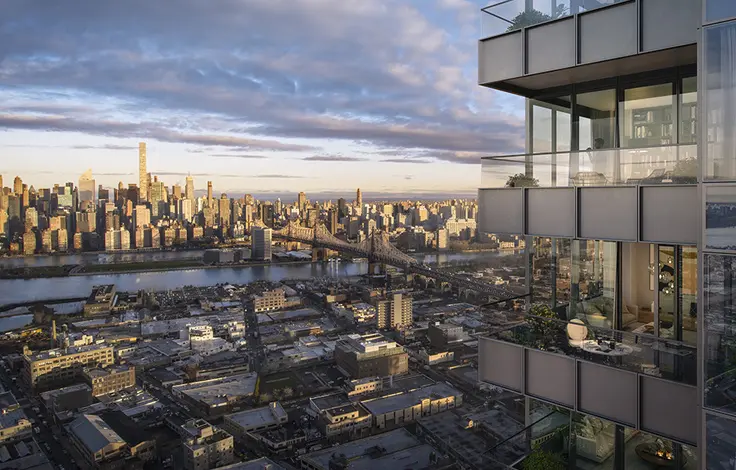
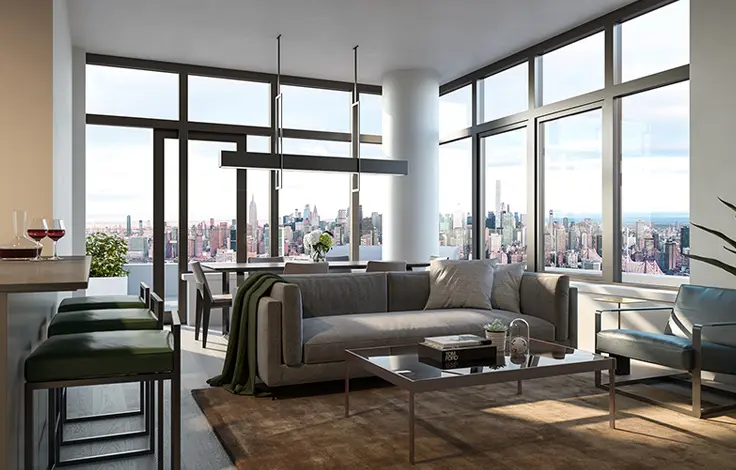
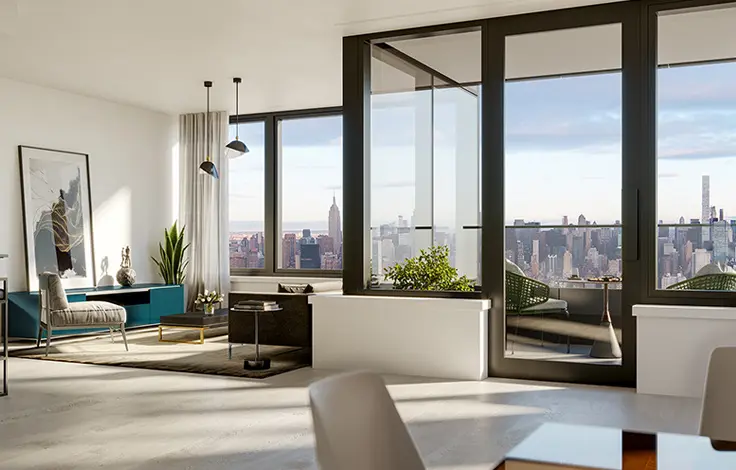
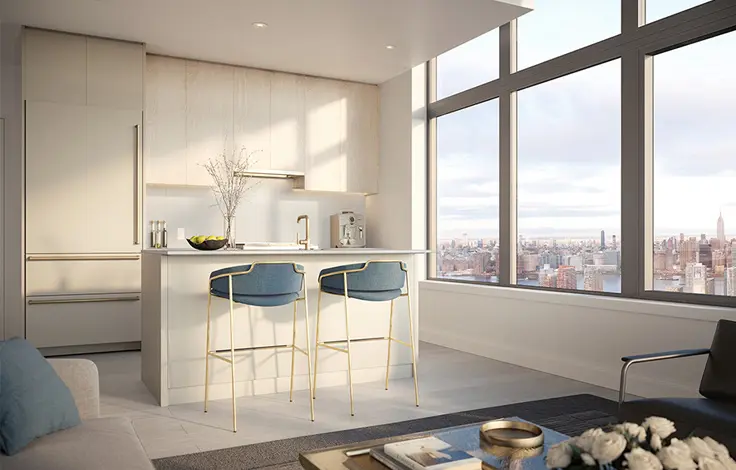
 6sqft delivers the latest on real estate, architecture, and design, straight from New York City.
6sqft delivers the latest on real estate, architecture, and design, straight from New York City.
