The Alvarado, 911 Park Avenue: Review and Ratings
between East 79th Street & East 80th Street View Full Building Profile


This handsome, pre-war apartment building at 911 Park Avenue on the northeast corner at 80th Street is the western anchor of the one of the city’s most impressive sidestreet blocks, which contains several major mansions.
The red- and brown-brick building was erected in 1927 and converted to a cooperative in 1952.
The 14-story building has 44 apartments, and was designed by Schwartz & Gross, whose other buildings on the avenue include 470, 525, 885, 888, 910, 930, 941, 970, 983, 1045, 1070, 1125 and 1165.
It was built by Tishman.
Bottom Line
The building has large apartments and is not far from the Metropolitan Museum of Art and many boutiques and art galleries along Madison. One of the city’s best public schools, PS 6, is nearby in this very desirable neighborhood. Cross-town buses run on 79th Street and a local subway station is at Lexington Avenue and 77th Street.
Description
The building has a two-story limestone base and a canopied entrance flanked by fluted pilasters.
The building has three stringcourses and quoins.
The building has sidewalk landscaping and inconsistent fenestration and protruding air-conditioners.
Amenities
The building has a doorman and storage space.
It has no garage, no health club and no sundeck.
Apartments
Apartments have wood-burning fireplaces and high ceilings.
Apartment 4B has a 23-foot-long entry foyer that leads to a 23-foot-long library, a 16-foot-long gallery, a 25-foot-long living room with fireplace and a 16-foot-long dining room. The four-bedroom unit also has a 11-foot-long butler’s panty, a 15-foot-long breakfast room, a 19-foot-long kitchen and a 11-foot-long staff room.
Apartment 4A is a three-bedroom unit that has a 6-foot-long entry foyer that leads to a 18-foot-long gallery that opens onto a 27-foot-long living room with fireplace and a 20-foot-long, windowed dining room adjacent to a 9-foot-long butler’s pantry, a 13-foot long kitchen with a 14-foot-long eat-in area, a 14-foot-long wet bar and a 14-foot-long staff room.
Apartment 11A is a four-bedroom unit that has a 28-foot-long entrance gallery that leads to a 27-foot-long living room with a fireplace and a 21-foot-long, enclosed dining room next to a 24-foot-long kitchen.
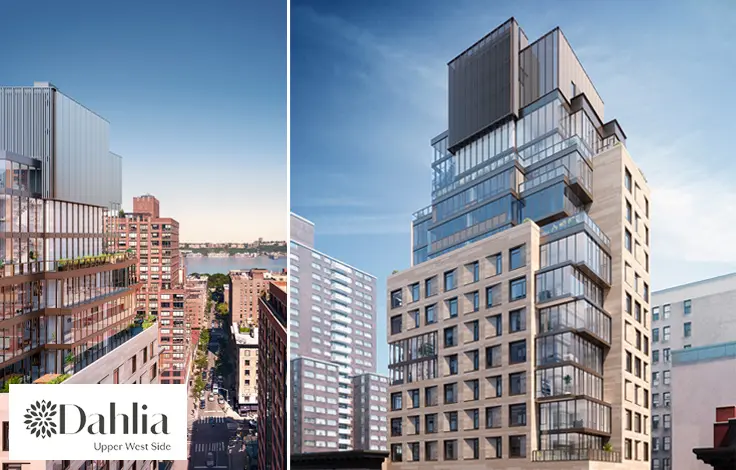
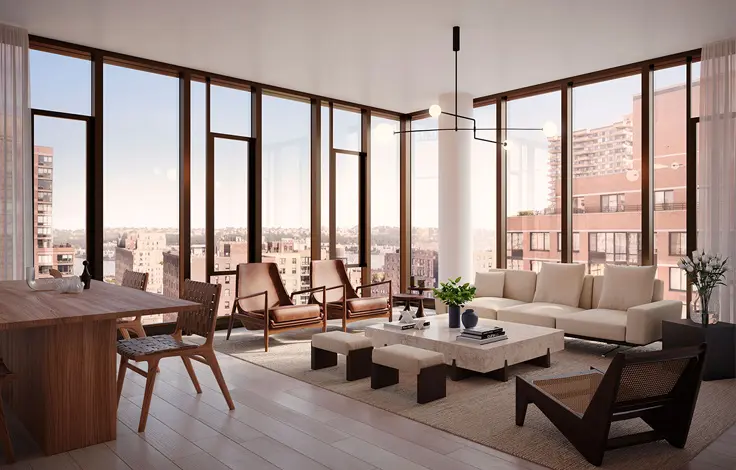
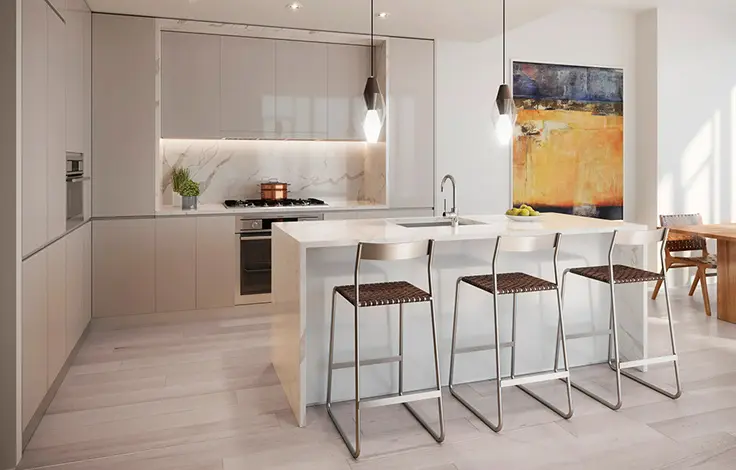
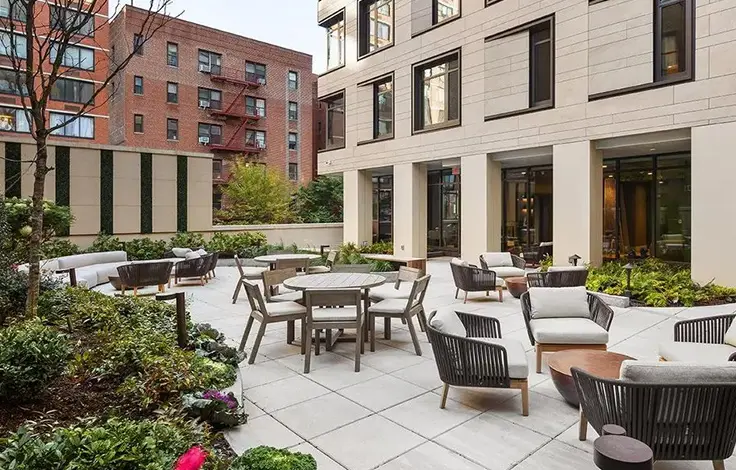
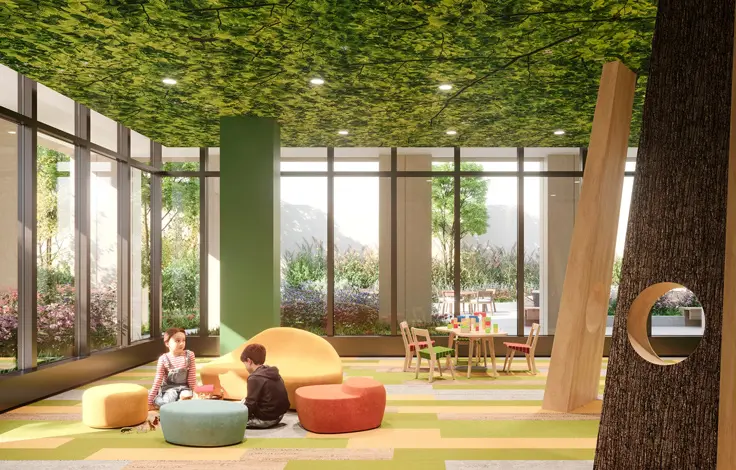
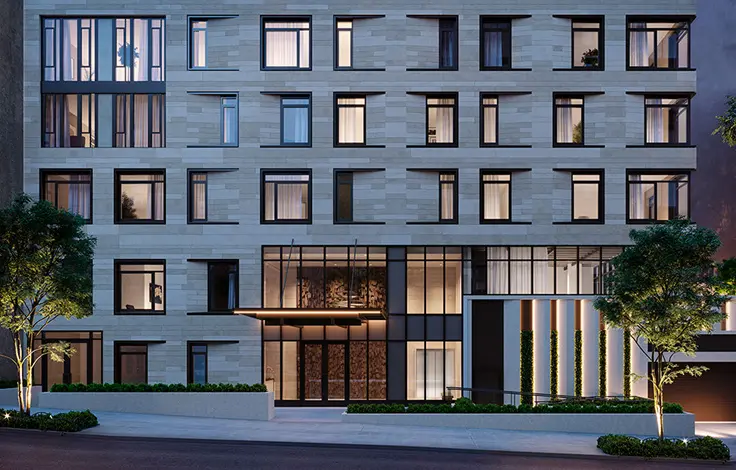
 6sqft delivers the latest on real estate, architecture, and design, straight from New York City.
6sqft delivers the latest on real estate, architecture, and design, straight from New York City.
