Mark Twain Apartments, 100 West 12th Street
Co-op located in Greenwich Village, between Seventh Avenue & Sixth Avenue
Description of Mark Twain Apartments at 100 West 12th Street
Built in 1956 and converted to coops in 1983, the six-story building dubbed Mark Twain Apartments has a total of 82 studio through two-bedroom units. Constructed in the era between the pre-war architectural period but before the post-war white brick trend, this distinctive building has apartments with ceiling heights over nine feet - well above average for post-war buildings - while two elevators allow for easy access throughout. The pet-friendly property offers on-site laundry, private basement storage, bike storage, a live-in super, and part-time doorman. With a setting at 100 West 12th Street, it is well situated at the nexus of Chelsea, Union Square, and the West Village.
All the attractions of downtown Manhattan living are found right nearby, from noted restaurants like Kin Shop and the Waverly Inn to the very best in boutique shopping, cafes, nightspots, parks, and coffee shops. The famed Greenmarket at Union Square is nearby, along with Whole Foods and an array of gourmet groceries. The 1/2/3, 4/5/6, A/C/E, N/R/Q, F/L/M and PATH train are all within five blocks, making anywhere in NYC reachable in minutes.
All content above are visible to screen reader users, so you may ignore the show more button below.
Building Facts
-
Year Built: 1959Converted Year: 1983Building Type: Co-opNeighborhood: Greenwich Village (Manhattan)Minimum Down: 25%
-
Total Floors: 6Doorman: PT Doorman
Apartment Pricing Stats
Building Amenities
- PT Doorman
- Post War
- Resident Storage
- Washer/Dryer in building
- Elevator
- Bike Room
- Live-In Superintendent















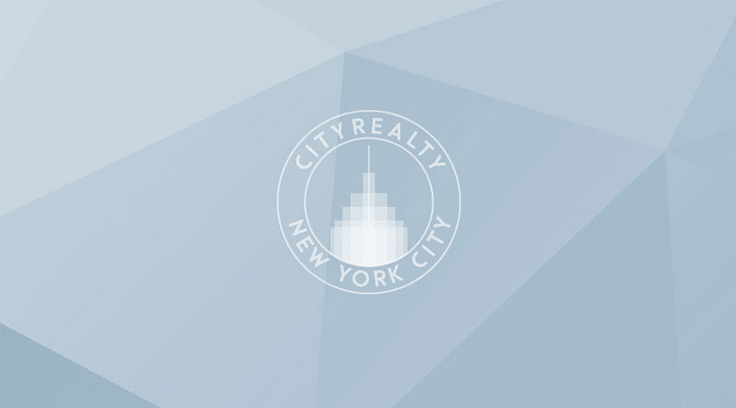
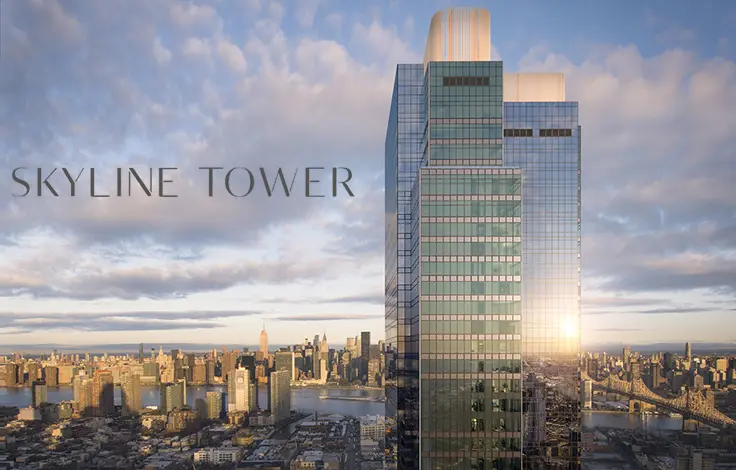
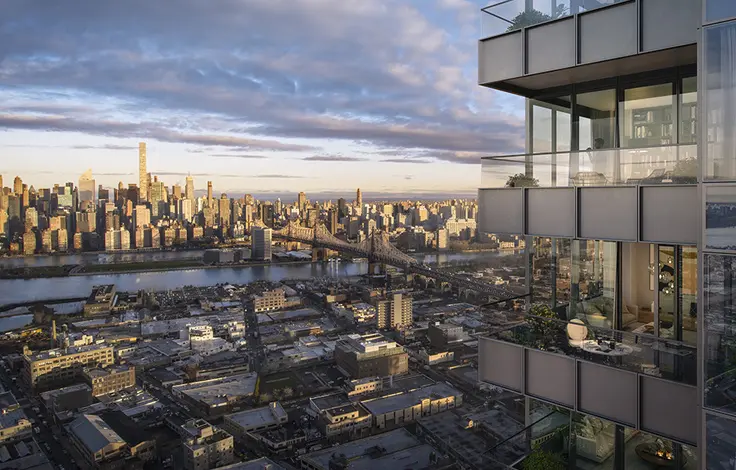
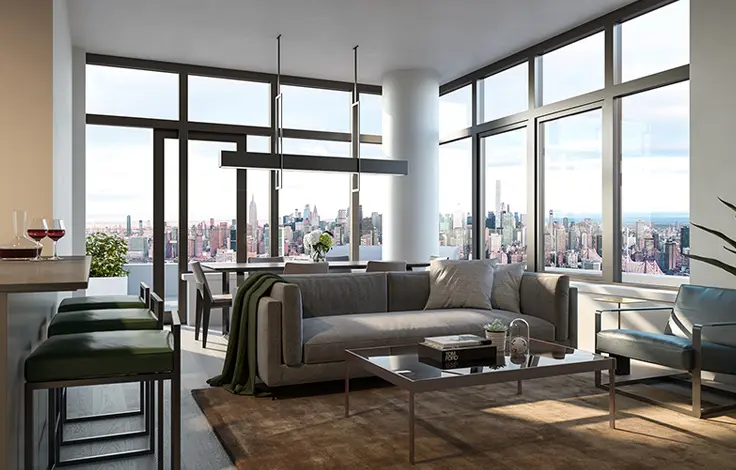
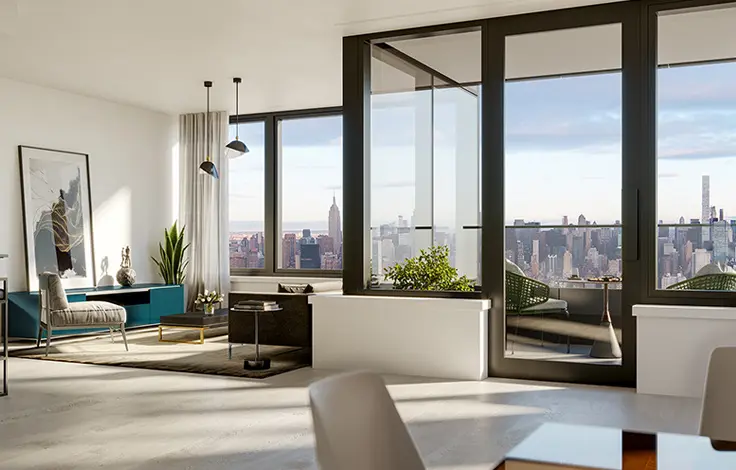
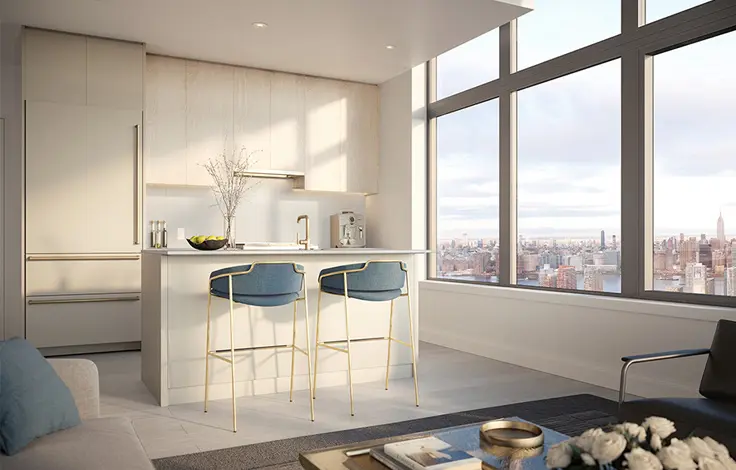

 6sqft delivers the latest on real estate, architecture, and design, straight from New York City.
6sqft delivers the latest on real estate, architecture, and design, straight from New York City.
