315 West 86th Street: Review and Ratings
between Riverside Drive & West End Avenue View Full Building Profile


This handsome, 16-story, mid-block apartment building at 315 West 86th Street was erected in 1926 and converted to a co-operative in 1982. It has 86 apartments.
It is on a very attractive mid-rise street between West End Avenue and Riverside Drive and there is excellent public transportation and shopping nearby.
It was designed by Gronenberg & Leuchtag, whose other buildings include 1235 and 1230 Park Avenue, 50, 110 and 118 Riverside Drive, 467 Central Park West, the Gemstone at 235 West End Avenue, 130 West 86th Street, the Times Square Hotel at 255 West 43rd Street and the Park Central Hotel at 200 West 56th Street.
Bottom Line
An attractive, pre-war, mid-block building with excellent public transportation on one of the nicest streets off Riverside Drive.
Description
The beige-brick building has a canopied entrance with an arch surround, a decorative bandcourse above the second floor and several window surrounds with arches on the third floor that are repeated on the 15th floor.
There are also attractive balconies on the 14th and 10th floors and a corbelled cornice.
The building permits window air-conditioners.
Amenities
The building has a doorman, a bicycle room, a courtyard, a live-in superintendent, storage and in-unit washers and dryers.
Apartments
Apartment 12AB is a three-bedroom unit with a 13-foot-long entry foyer that leads past a 13-foot-wide dining room next to a 15-foot-wide, windowed kitchen to a 17-foot-long living room and an 8-foot-long office.
Apartment 6D is a three-bedroom unit with an entry foyer that leads to a 18-foot-long living room next to a 15-foot-long dining gallery and a 16-foot-wide kitchen with a breakfast nook.
Apartment 15A is a two-bedroom unit with a 21-foot-long living/dining room next to a 15-foot-long, windowed kitchen.
Apartment 3C is a one-bedroom unit with a long entry foyer that leads to a 23-foot-long living room and a 15-foot-wide dining room next to an 18-foot-long, windowed kitchen.
Apartment 12F is a one-bedroom unit with a 13-foot-long entry foyer that leads to a 19-foot-long living room and an 11-foot-wide kitchen with an angled window.
Apartment 11B is a one-bedroom unit with a 9-foot-long entry foyer that leads to a 17-foot-long living/dining room with an open 8-foot-long kitchen with a breakfast bar.
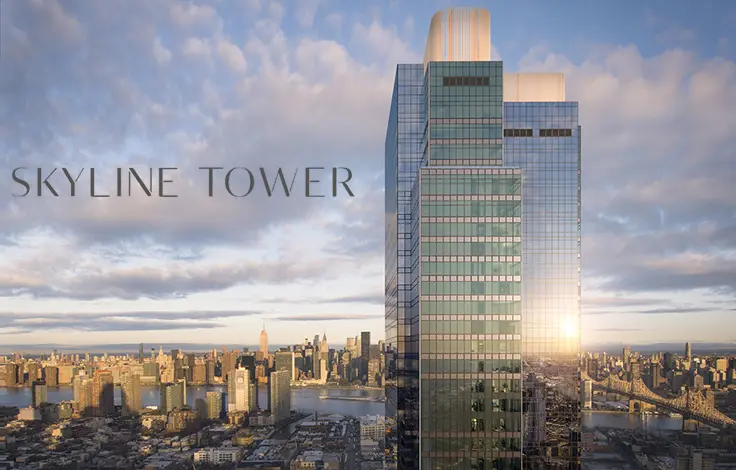
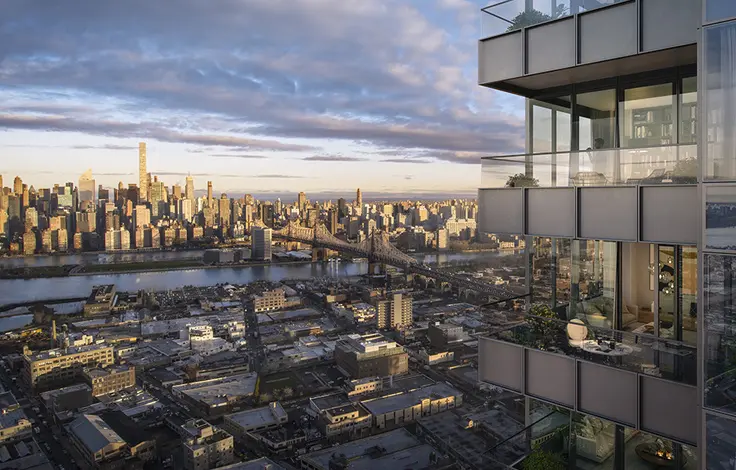
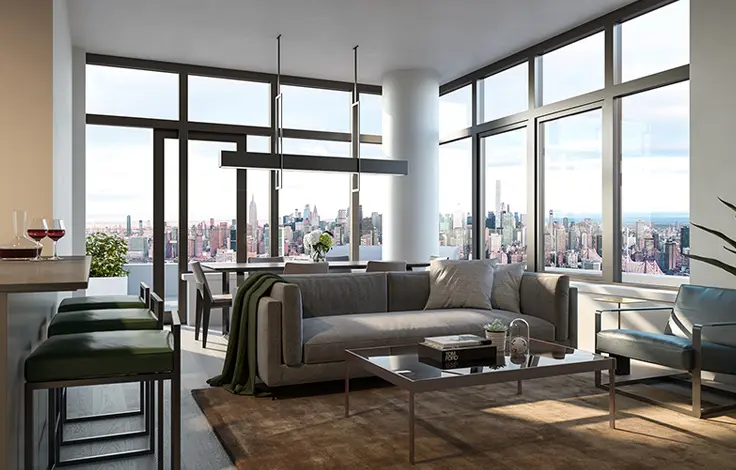
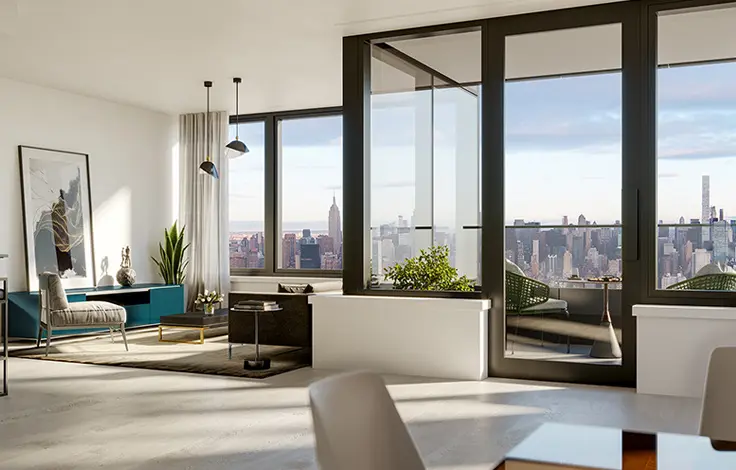
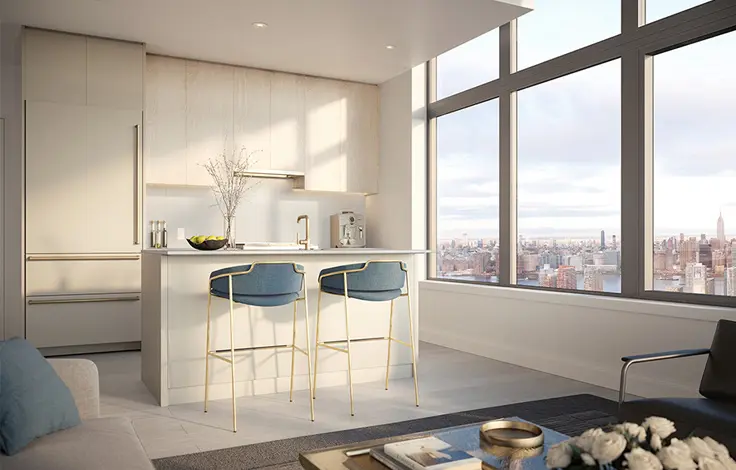
 6sqft delivers the latest on real estate, architecture, and design, straight from New York City.
6sqft delivers the latest on real estate, architecture, and design, straight from New York City.
