The Sequoia, 222 West 14th Street
Condo located in West Village, between Seventh Avenue & Eighth Avenue
Description of The Sequoia at 222 West 14th Street
The Sequoia is a 15-story, 132-unit building dating back to 1987. All units are rich in natural light, and several have greenhouse windows and private terraces.
The building welcomes pets and is staffed by a full-time doorman and live-in superintendent. Amenities include a fitness room and central laundry room. Its address at 222 West 14th Street puts it close to the best dining, shopping, nightlife, and transportation that the West Village, Chelsea, and the Meatpacking District have to offer.
All content above are visible to screen reader users, so you may ignore the show more button below.
Building Facts
-
Year Built: 1987Building Type: CondoNeighborhood: West Village (Manhattan)Minimum Down: 20%
-
Total Floors: 15Doorman: FT DoormanPets: Allowed
Apartment Pricing Stats
Building Amenities
- FT Doorman
- Resident Storage
- Full Service Garage
- Health Club
- Washer/Dryer in building
- Elevator
- Fitness Center
- Laundry Room
- Live-In Superintendent
Apartments for Sale at 222 West 14th Street View history of all units

about off-market listings at The Sequoia?











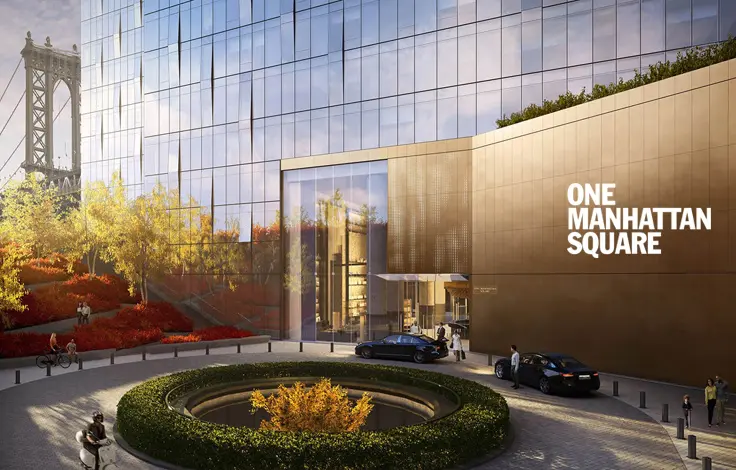
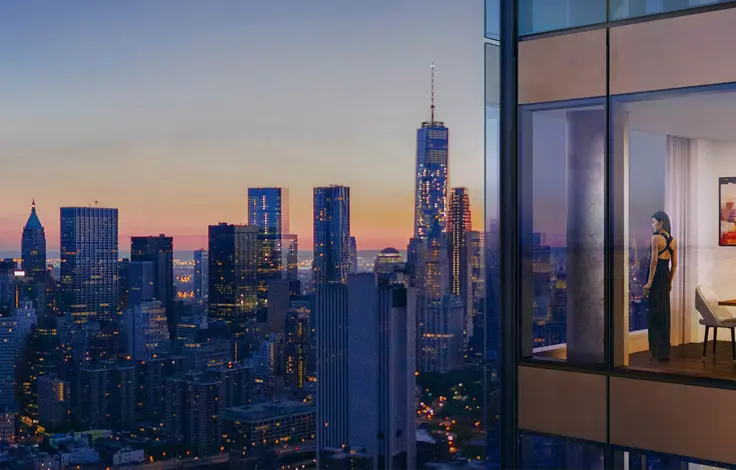
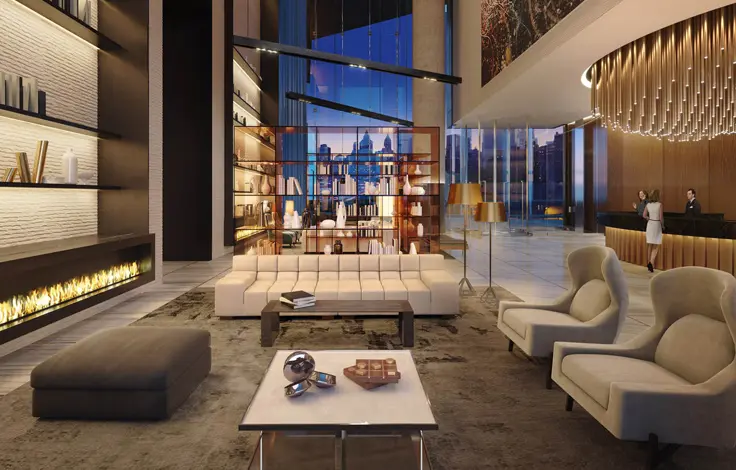
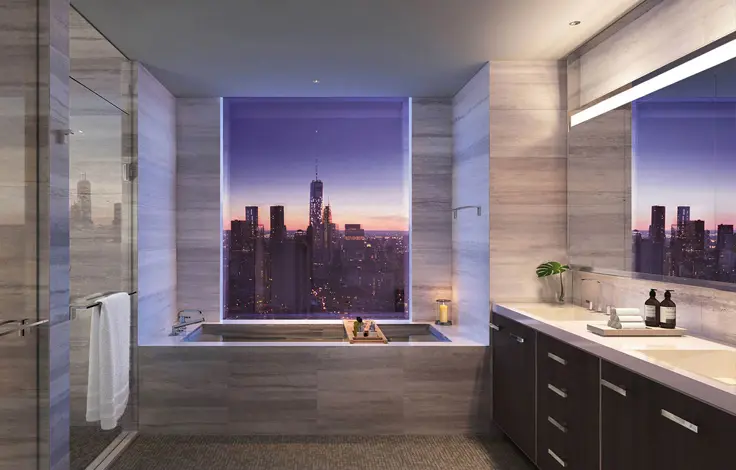
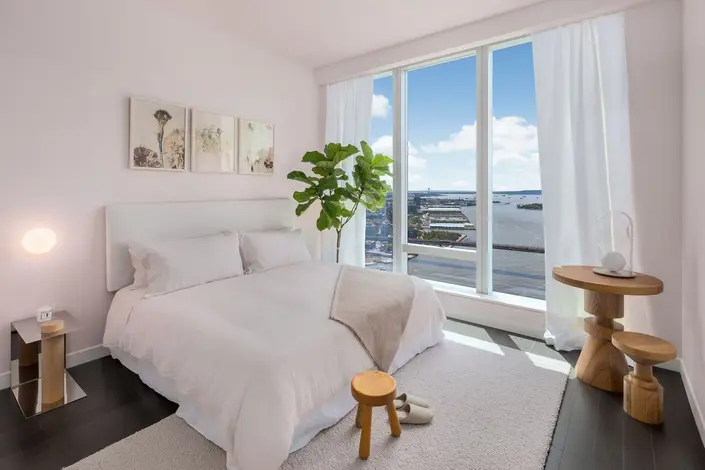

 6sqft delivers the latest on real estate, architecture, and design, straight from New York City.
6sqft delivers the latest on real estate, architecture, and design, straight from New York City.
