40 East End Avenue: Review and Ratings
between East 81st Street & East 82nd Street View Full Building Profile


This handsome, 18-story building at 40 East End Avenue on the southwest corner at 83rd Street near Carl Schurz Park on the Upper East Side was developed in 2018 by Lightstone, which is headed by Mitchell C. Hochberg.
It has 29 condominium apartments and was designed by Deborah Berke, the dean of the Yale School of Architecture who lives next door, and Gerner Kronick + Valcarel.
Gunn Landscape Architecture was the landscape architect.
It is one block north of the very handsome new building at 20 East End Avenue, which was designed by Robert A. M. Stern, the former dean of the Yale School of Architecture.
Bottom Line
A nicely-detailed, mid-rise apartment building on East End Avenue with handsome layered and indented cornices and spandrels that is near Carl Schurz Park with a marble-walled porte-corchere, an entrance marquee and a dramatic marble and bronze curved staircase off the lobby to an amenities floor.
Description
The top six floors are partially setback and have layered and indented bandcourses and cornices.
The building's shaft has a motley façade of light gray and charcoal bricks with ribbed cast stone details separating large casement windows, many of which open to glass Juliet balconies. Most of the shaft's windows have spandrels that are very similar to the layered and indented bandcourses and cornices at the top of the building.
The building has an entrance marquee on the side-street and a large inset porte-corchere/driveway with white-marble walls on the avenue.
The ground floor has double-height ceilings and the lobby has a chevron-patterned marble floor with white oak cerused paneling with bronze inlay.
A mural by Julien Colombier behind the concierge desk depicts the lush foliage of Carl Schurz Park.
Adjacent to the lobby is the parlor lounge with a dramatic curved staircase in marble and bronze that leads to amenity spaces on the second floor.
Amenities
The smoke-free building has a 24-hour concierge, a children's playroom, a laundry, a media room, a package room, storage and a second-floor amenity space includes a library, a game room with billiards, foosball, table tennis and darts, a fitness center and a catering kitchen. The building has a handsome porte-corchere on the avenue with automated parking for 10 cars.
Apartments
Apartments have 10-foot-high ceilings.
Some apartments have terraces and plaster crown molding and some have slightly curved entranceways with overhead lighting.
Most have herringbone flooring.
Master bathrooms have 6-foot soaking rubs, walk-in showers and private water closets and are clad in Arabescato Cervaiole marble. Secondary baths have marble mosaic floors of Bianco Marcchieta and Nero Marquina.
Kitchens have high-gloss lacquer Italian cabinetry with Arabescato Cervaiole marble slabs and upper cabinet doors have a woven metal mesh and beveled trim, Gaggenau appliances and a kitchen island.
Apartment 8A is a three-bedroom unit with an entry foyer that leads to a 14-foot-long gallery that opens onto a 20-foot-long living room next to a 15-foot-long dining room that is adjacent to a 15-foot-wide open kitchen with a breakfast bar.
Apartment 9B is a three-bedroom with a long entry foyer adjacent to an enclosed and windowed, 11-foot-long kitchen that leads to a 20-foot-long living/dining room.
Apartment 3C is a three-bedroom unit with an entry foyer that leads to a 21-foot-long living/dining room and an enclosed 13-foot-long kitchen.
Apartment 4B is a two-bedroom unit with a 22-foot-long living/dining room and a 12-foot-wide open kitchen with an island.
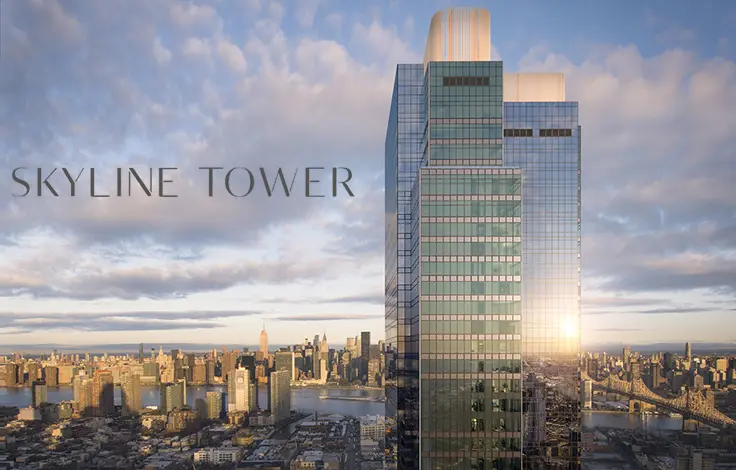
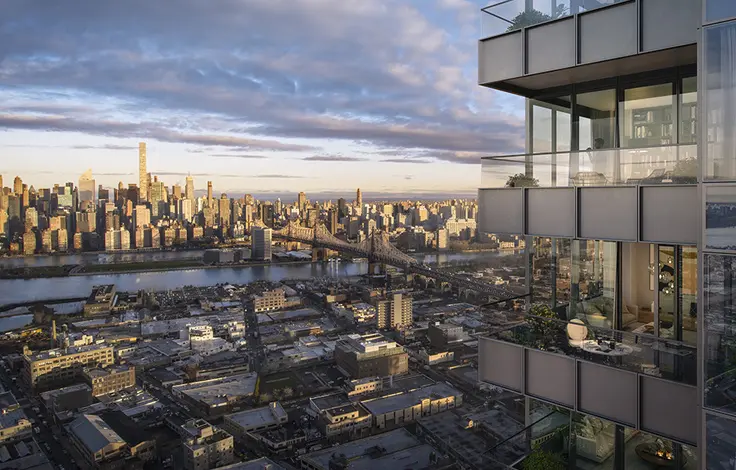
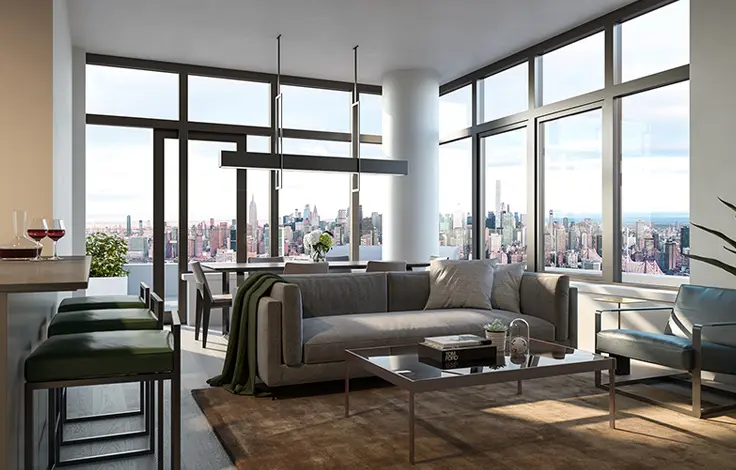
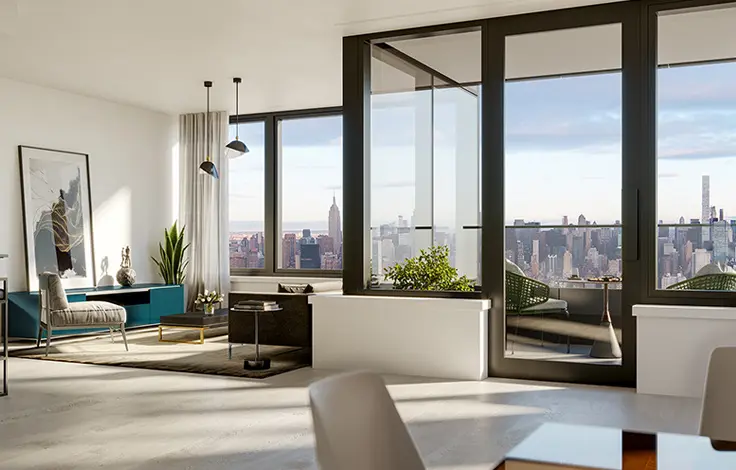
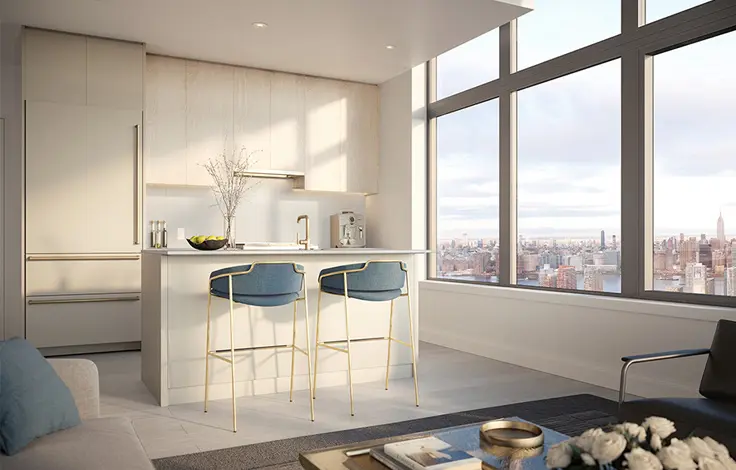
 6sqft delivers the latest on real estate, architecture, and design, straight from New York City.
6sqft delivers the latest on real estate, architecture, and design, straight from New York City.
