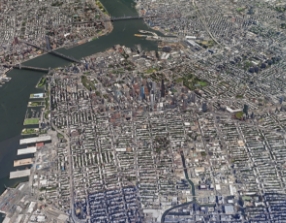
- Apartments
- Overview & Photos
- Maps
- Floorplans
- Sales Data & Comps
- Similar Buildings
- All Units


245 Henry Street is a post-war co-op building in Brooklyn's Brooklyn Heights neighborhood finished in 1957. Situated at 245 Henry Street, between Hunts Lane and Joralemon Street, the building contains 54 units and rises 6 stories. The elevatored building's amenities include: part-time doorman, basement storage, washer/dryer in building and elevator.

View school info, local attractions, transportation options & more.
Experience amazing 3D aerial maps and fly throughs.
For some co-ops, instead of price per square foot, we use an estimate of the number of rooms for each sold apartment to chart price changes over time. This is because many co-op listings do not include square footage information, and this makes it challenging to calculate accurate square-foot averages.
By displaying the price per estimated room count, we are able to provide a more reliable and consistent metric for comparing sales in the building. While we hope that this gives you a clearer sense of price trends in the building, all data should be independently verified. All data provided are only estimates and should not be used to make any purchase or sale decision.