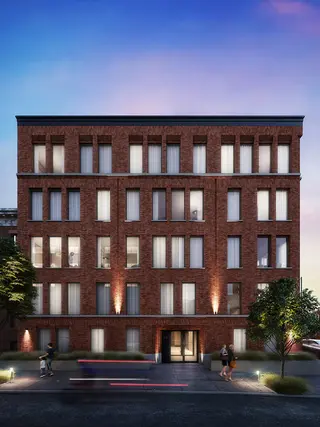 Carter Horsley
Carter HorsleySep 16, 2018
Carter's Review
This attractive, 5-story, red-brick building was built by Vega Management in 2018 at 78 Amity Street in Cobble Hill, Brooklyn, and has 27 condominium apartments.
The building, which is known as Cobble Hill House, was designed by CWB Architects. The Meshberg Group handled the interiors.
Bottom Line
A relatively simple and handsome, red-brick, low-rise box in Cobble Hill but with large apartments and good amenities.
Description
This building has good sidewalk landscaping and thin bandcourses above the first and fourth floors and is topped by a simple and narrow ribbed cornice.
The fifth floor windows are topped by several thin recessed layers.
Amenities
The building has a fitness center with Peloton bikes, a virtual doorman, on-site parking, a children's playroom, a package room, storage, sidewalk landscaping and a roof deck with outdoor kitchen.
Apartments
Kitchens have Gaggenau appliances, a five-burner cooktop, white oak and lacquer cabinetry, wine storage and a marble island.
Apartment 3E is a three-bedroom unit with 1,716 square feet of indoor space and 51 square feet of outdoor space and a long entry foyer that leads to a 23-foot-long great room and a 13-foot-wide open kitchen with an island.
Penthouse C is a three-bedroom unit with 1,514 square feet of interior space and 546 square feet of outdoor space with a 23-foot-wide great room with a 12-foot-wide open kitchen with a breakfast bar and stairs up to its large roof deck with a gas grill.
Apartment 2B is a three-bedroom unit with 1,504 square feet of indoor spade and 443 square feet of outdoor space with a 16-foot-wide living room, a 13-foot-wide dining room and a 13-foot-wide open kitchen with a breakfast bar and a 40-foot-wide terrace on the same floor.
Apartment 2F is a three-bedroom unit with 1,435 square feet of interior space and 699 square feet of outdoor space with an entry foyer that leads past an open, 11-foot-wide kitchen with a breakfast bar to a 14-foot-wide living room with an entrance to a 24-foot-long terrace, and an 8-foot-wide dining room. The master bedroom has access to a 25-foot-long terrace.
Apartment 4F is a three-bedroom unit with 1,433 square feet of interior space and 57 square feet of outdoor space with a foyer that leads past an 11-foot-wide open kitchen with a breakfast bar to an 8-foot-long dining room and a 15-foot-long living room and a 15-foot-wide balcony.
Apartment 2A is a three-bedroom unit with 1,274 square feet of indoor space and 397 square feet of outdoor space with a 24-foot-wide living/dining room, a 12-foot-wide open kitchen with a breakfast bar and a 22-foot-long terrace.

- Condo built in 2018
- 2 apartments currently for sale ($1.999M to $2.45M)
- Located in Cobble Hill
- 27 total apartments 27 total apartments
- 10 recent sales ($1.6M to $3.5M)
- Pets Allowed
 6sqft delivers the latest on real estate, architecture, and design, straight from New York City.
6sqft delivers the latest on real estate, architecture, and design, straight from New York City.
