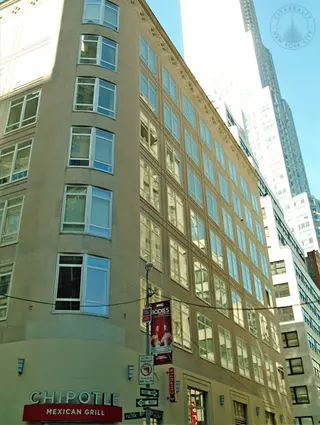 Carter Horsley
Carter HorsleyDec 23, 2011
Carter's Review
Africa Israel Investments Ltd, of which Lev Leviev is a principal, started marketing in June, 2007, District, a residential condominium conversion of the office building at 151 William Street in the Financial District.
The 7-story building was erected in 1940 and designed by Cross & Cross and Eggers & Higgins. Cross & Cross was the architectural firm that designed two of the city s best Art Deco skyscrapers, 570 Lexington Avenue and 20 Exchange Place.
Karl Fischer was the architect for the conversion, which added three floors to the building. He also designed the conversions of 59 John Street and 150 Nassau Street and designed the Chelsea Club building at 438 West 19th Street.
The building occupies the William Street blockfront between Fulton and Ann Streets and is directly across William Street from the former Royal Insurance Company Building at 150 William Street that was designed in 1927 by Starrett & Van Vleck and is notable for its pediment Classical temple-like top.
In their fine book, "The A.I.A. Guide to New York City, Fourth Edition," Elliot Willensky and Norval White note the "curious rounded limestone" corners of 151 William Street, adding that "Cloaked in stripped-down, neo-Classical, it seems to have left Art Deco behind but hasn't found an adequate replacement."
Prices ranged initially from about $700,000 to $4,000,000.
The building is distinguished by its rounded corners at Fulton and Ann Streets, its diamond-shaped frieze beneath the cornice, its interesting double-bar rustication on the 3rd through the 7th floors where the windows are framed in light-colored metal, and its wonderful 8-triangular pane windows on the second floor that have incised surrounds.
The building also has an entrance at 111 Fulton Street and its entrance on William Street leads into a very large space.
Andr¿s Escobar and Associates handled the interiors.
The apartments have ceilings that are higher than 11 feet in living rooms and bedrooms and most windows are 8-foot-by-9-foot tilt and turn windows.
Kitchens by Alta/Rossetto are available in Macassar Ebony, Bianco Gloss Lacquer, or White Back Painted Glass. The kitchens have Miele ovens and dishwashers, Liebherr refrigerators and Gaggenau cooktops. Baths have six-foot Alcove tubs and Duravit Happy D water closets.
The building has a 24/7 concierge, a spa and pool and a roof terrace with four reflecting pools, private storage rooms and cold storage for food deliveries and elevators with flat screens and chandeliers.
It also has a "lounge level" with a screening room, a billiards room and a library with a fireplace.
Floors 3 through 8 have 24 apartments each and floors 9 and 10 have 6 apartments and three duplex units each.
The building is across the street from the subway.
Amy Sacco, who owns the nightclub Bungalow 8 and the restaurant Bette, has bought one of the penthouses and became the "lifestyle consultant" for the building.

- Condo built in 1940
- Converted in 2008
- 2 apartments currently for sale ($1.149M to $3.299M)
- 1 apartment currently for rent ($0)
- Located in Financial District
- 163 total apartments 163 total apartments
- 10 recent sales ($550K to $2.2M)
- Doorman
- Pets Allowed





 6sqft delivers the latest on real estate, architecture, and design, straight from New York City.
6sqft delivers the latest on real estate, architecture, and design, straight from New York City.
