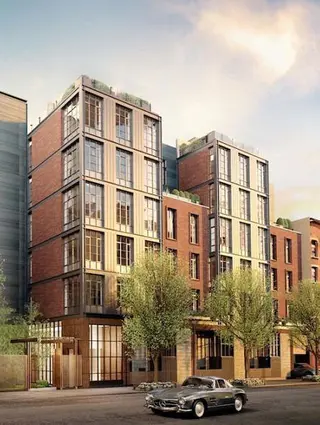 Carter Horsley
Carter HorsleyOct 15, 2014
Carter's Review
The handsome, 7-story, mid-block development at 215 Sullivan Street in Greenwich Village was erected in 2014 and has 25 condominium units split between the high Victorian Gothic Style of an 1892 building designed by Calvert Vaux and George Radford and a 2014 expansion by Rawling Architects.
The developer is Broad Street Development of which Edward Chalme is chief executive officer.
The old building was originally the Children’s Aid Society and it is being modified by the developer because he had his building permits before the creation of an historic district covering the site in December.
The modifications included added stepped gables to the its triangular front gable that, according to a February 21, 2014 article by C. J. Hughes in The New York Times will “bring it in line with the original. The article also stated that “a slate roof will replace shingles, and bricks that were removed from the southern façade and interior walls will be reused in the gable.”
Eric Cohler did the interior design and the landscape design was by Edmund Hollander.
Bottom Line
A very elegant and handsome updating and expansion in Greenwich Village of a mid-block, 1892 building between West Third and Bleecker streets.
Description
With an arched entrance, numerous arched windows and a stepped-gable roof with finials that accentuates its High Victorian Gothic design by Calvert Vaux, one of the architects of Central Park, and George Radford, the north end of his complex is a very rhythmic and strong masonry composition.
It does not appear related to the development’s south portion, which is an almost whimsical mélange of large, multipaned windows alternating with shorter, recessed building elements with smaller vertical windows with protruded frames, all joined to the north section with a very attractive and wide garden entrance that leads to a significantly recessed gray wall with small windows with flowerboxes.
The front façades of the south section that are at the building line have vertically grooved piers and each of the two multipaned sections are encased neatly in dark metal.
There is a great deal of dynamic flexing here and that is pretty uncommon although it relates somewhat to the colorful variations of the excellent Washington Square Village slabs designed by S. J. Kessler & Sons nearby to the west.
Amenities
The development has a gym, a garden, a children’s playroom, a bicycle room and storage.
The four “townhomes” each have a garage.
Apartments
The development contains 17 lofts, four townhomes and four penthouses.
Units have white oak flooring, Miele kitchen appliances and Carrara marble bathroom floors.
Penthouse C is a three-bedroom duplex with 2,537 square feet, a very large roof garden and a fireplace.
Penthouse D is a three-bedroom duplex with 1,772 square feet and a large roof garden.
Penthouse B is a one-bedroom duplex unit with 1,034 square feet and a roof garden.
Townhouse A is a six-bedroom unit with 7,436 square feet.
Townhouse D is a five-bedroom triplex with 4,639 square feet with a fireplace and a very large garden.
Apartment 6B is a one-bedroom unit with 1,034 square feet with a very large terrace.
Apartments 3A and 4A are four-bedroom units with fireplaces.
History
Mr. Vaux designed the very romantic Belvedere Castle in Central Park and collaborated on the great Jefferson Market Courthouse Clocktower with Frederick Clarke Withers and with Jacob Wrey Mould on the original building of the Metropolitan Museum of Art

- Condo built in 1892
- Converted in 2014
- Located in Greenwich Village
- 25 total apartments 25 total apartments
- 10 recent sales ($3.1M to $14.7M)
- Doorman
 6sqft delivers the latest on real estate, architecture, and design, straight from New York City.
6sqft delivers the latest on real estate, architecture, and design, straight from New York City.
