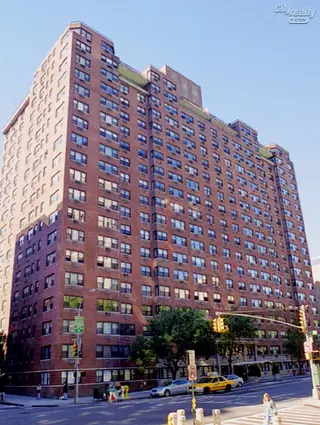 Carter Horsley
Carter HorsleyOct 27, 2016
Carter's Review
This attractive, 18-story, red-brick apartment house is known as York River House and is located at 1175 York Avenue between 63rd and 64th streets across the avenue from Rockefeller University. It was erected in 1958 and has 232 apartments and was converted to a condop in 1989.
It was designed by Hyman Isaac Feldman, whose other buildings in the city include the Park Lane at 185 West 85th Street, 1025 Fifth Avenue, 120 Central Park South and Schwab House on Riverside Drive between 73rd and 74th Streets.
Because much of Rockefeller University is low-rise, this building has many stunning views of the East River from units on York Avenue.
To the west it is next to the large, 13-story, mid-block Royal York apartment complex on 63rd and 64th streets that was developed by Kessler & Wohl Associates and designed by Greenberg & Ames and that encloses a very large and very attractive garden.
There is considerable traffic in the area because there is an entrance to the FDR Drive at 63rd Street.
Bottom Line
A large, red-brick apartment house with a rather fancy entrance and large apartments on York Avenue across from Rockefeller University that is a few blocks south of New York Hospital and a few blocks north of the Ed Koch Queensborough Bridge, two architectural gems of the Upper East Side.
Description
The center portion of the building’s frontage on York Avenue is a two-story rusticated stone base.
The immense block-long frontage is modulated by indentations at the north and south ends.
The building has a canopied entrance and discrete air-conditioners.
Amenities
The building has a doorman, a roof deck, a fitness center, a garage, a bicycle room and a playroom.
Apartments
Penthouse A6 is a four-bedroom unit with an 11-foot-long entry foyer that leads to a 26-foot-long living room with a 21-foot-long terrace and it opens onto a 15-foot-long corner dining room that is next to a 12-foot-long enclosed, windowed kitchen.
Penthouse B2 is a two-bedroom unit with a 13-foot-long entry gallery that opens onto a 24-foot-long living room with a 16-foot-long alcove and wet bar and a 49-foot-wide terrace and also opens onto a 15-foot-long dining room with a large bay window next to an 11-foot-long enclosed, windowed kitchen.
Apartment 6D is a three-bedroom unit with an 8-foot-long entry foyer that leads to a 29-foot-long living room with a 14-foot-long corner dining room next to an enclosed, windowed 12-foot-long kitchen.
Apartment 4K is a two-bedroom unit with a 10-foot-long entry foyer that leads to a 24-foot-long living room and a 16-foot-long corner dining room with a bay window next to the enclosed, windowed, 12-foot-long kitchen.
Apartment 2D is a two-bedroom unit with a 9-foot-long entry foyer that leads to a 24-foot-long living room and a 9-foot-long enclosed, windowed kitchen. One of the bedrooms has a bay window and leads to a large, wrap-around terrace.
Apartment 2B is a studio unit with an entry foyer that leads to a 7-foot-long kitchen and a 19-foot-long living room with a large, angled terrace.

- Condop built in 1960
- 6 apartments currently for sale ($699K to $1.799M)
- Located in Lenox Hill
- 228 total apartments 228 total apartments
- 10 recent sales ($397K to $1.9M)
- Doorman
- Small Pets Allowed only





 6sqft delivers the latest on real estate, architecture, and design, straight from New York City.
6sqft delivers the latest on real estate, architecture, and design, straight from New York City.
