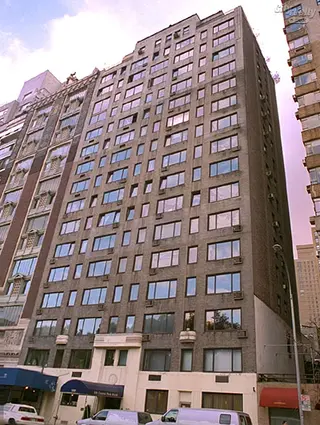 Carter Horsley
Carter HorsleyDec 23, 2011
Carter's Review
This attractive, 17-story apartment building at 230 Central Park South, was designed by Jacob M. Felsen in 1937 and renovated by Parkview Developers, of which Ian Reisner and Mati Weiderpass as principals, in 2004.
Known as Southmoor House, it is a condop with a one-story limestone base and a two-story limestone entrance surround, an entrance marquee and sidewalk landscaping..
It has 95 apartments, it has a gym and protruding air-conditioners.
It is between two of the best buildings on Central Park West, the Gainsborough at 222, which was designed by Charles Buckham in 1908 and is one of the city s most distinguished examples of the "artist studio" apartment buildings, and the taller 240 that extends through the block to 58th Street and was designed by Mayer & Whittlesley.
Under Mr. Reisner's leadership on the building's board, the co-op building no longer requires board approval or financial disclosures from its residents, and pied-à-terres and subleases are welcome, according to a June 2, 2009 article by Sarah Portlock at therealdeal.com, that also noted that the building had recently sold its air rights to fund a new Art Deco façade, elevators and a gym.
The 20-story apartment building at 220 Central Park South may be demolished by the Clarett Group and replaced by a 41-story condominium tower designed by Pelli Clark Pelli, the firm that designed One Beacon Court on Lexington Avenue and 59th Street, the Museum of Modern Art tower on East 53rd Street and the World Financial Center at Battery Park City.
That light-gray brick, 124-unit building was erected in 1954 and was designed by Mayer & Whittlesley and M. Milton Glass. Like 240, it also extends through the block, but financing for the new building has yet to be finalized.
In their excellent book, "New York 1960 Architecture and Urbanism Between The Second World War and The Bicentennial," (The Monacelli Press, 1995), Robert A. M. Stern, Thomas Mellins and David Fishman provide the following commentary about this building:
"Replacing three nineteenth-century rowhouses, and an apartment building, all built by the Appleby family, number 220 had as its...neighbor to the west Charles Buckham's Gainsborough Studios (1908), one of the most distinguished examples of the 'artist's studio' apartment house type that flourished before the first World War. Unfortunately, neither the character of its neighbor nor the previous efforts of Mayer & Whittlesley influenced the design. The twenty-story building had coarsely detailed rows of double-hung aluminum windows set in white brick, corner balconies and a blocky elevator penthouse; a similarly dismal building faced Fifty-eight Street and was separated from its companion by a garden. The setback base of the building on Central Park South compromised the street wall that was so critical to the framing of the park."
The building at 220 has a two-step-down entrance, a revolving front door, a concierge, protruding air-conditioners, a garage, and spiked sidewalk landscaping. It is to the west of a fire engine company on 58th Street.
The new building would be the tallest on the block, but Veronica W. Hackett, the managing partner of The Clarett Group, indicated that architectural plans have not yet been finalized.
The Clarett Group's projects include the 55-story Sky House condominium tower under construction at 11 West 29th Street, Place 57, which is under construction at 207 East 57th Street, Chelsea House at 130 West 19th Street, 2770 Broadway, the Montrose at 308 East 38th Street, the Post Toscana at 389 East 89th Street and the Post Luminaria at 385 First Avenue.
According to Ms. Portlock's article, Mr. Reisner and his partner turned down a $15.5 million offer for their duplex apartment on the 16th and 17th floors at 230 Central Park West in 2008.
"For Reisner, 40, and Weiderpass, 49, the apartment is as much a home as their headquarters for Parkview, and it is where they conceived plans for the 505, a seven-story, 109-unit ground-up condo in Hell's Kitchen that is impressively 90 percent sold after launching in late 2007. Reisner attributes their success to a formula of low-priced units - the majority sold in the low $600,000 range - in a booming neighborhood, and said he's excited to relaunch the sales office this summer to sell the remaining units: four one-bedrooms, two two-bedroom penthouses and one three-bedroom penthouse. Reisner said they closed the sales office last fall so they could focus on finishing construction," the article said.
"Parkview owns nearly one-fourth of 230 Central Park South, making it one of the co-op's largest shareholders. Reisner and Weiderpass bought their first apartment - four units that had already been connected - in 1995 in the wake of the savings-and-loan crisis for a mere $820,000, and added the fifth unit in 2002. Five years ago, the two men embarked on a nearly $5 million two-year gut renovation to create their current space," the article continued, adding that "The rooms, save for the upstairs bedroom, master bath and guest suite, are all connected through a series of custom-made 8-foot-tall pocket doors....A notable highlight in the master suite is the Jacuzzi overlooking the park, which is surrounded by mirrors - even on the ceiling - and offers the feeling of an infinity pool hanging over the trees 16 stories up."
230 Central Park South is convenient to the Whole Foods store in the basement of the Time Warner Center nearby at Columbus Circle and has excellent public transportation.
Central Park is across the street and Carnegie Hall is a short walk away.

- Condop built in 1937
- 1 apartment currently for sale ($7.995M)
- Located in Midtown West
- 95 total apartments 95 total apartments
- 10 recent sales ($1.3M to $12M)
- Doorman
- Pets Allowed
 6sqft delivers the latest on real estate, architecture, and design, straight from New York City.
6sqft delivers the latest on real estate, architecture, and design, straight from New York City.
