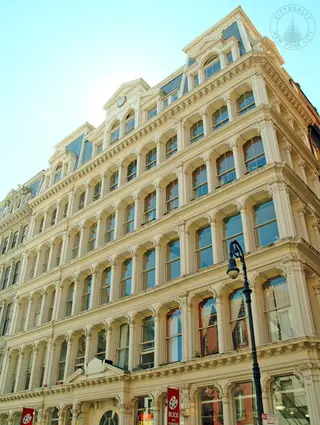 Carter Horsley
Carter HorsleyDec 04, 2012
Carter's Review
The 6-story, Robbins & Appleton Building at 1 Bond Street on the southeast corner at Broadway is one of the most handsome buildings in NoHo.
It was built in 1877 as a cast-iron structure with a mansard roof and was used to manufacture watch cases. It was converted into residential condominiums in 1988.
It was designed by architect Stephen Decatur Hatch.
It has 20 loft apartments.
Bottom Line
One of the most attractive cast-iron buildings in the city, this building is on a cobblestone street that contains several very notable buildings nearby.
Description
The building was designed in the Second Empire style and features an ornate cast iron façade with a protruding arched entrance topped by a broken pediment and flanked by burning torch ornaments around the arch window. The top floor has three dormers of pediment-topped windows projected from the tall, slanted, blue mansard roof.
The second through the fifth floors have arched window openings separated by thin Corinthian columns, and each floor has a projecting cornice.
The building has an exposed rooftop watertank.
The mansard roof originally was crested with a lacy fence that has disappeared.
Amenities
The building is pet-friendly.
Apartments
Many of the apartments have high ceilings and fireplaces.
Apartment 2B is a two-bedroom unit that has a 14-foot-long open kitchen next to a 14-foot-square dining area with a 10-foot-4-inch high ceiling, adjacent to a 22-foot-long living room with a 12-foot-six-inch-high ceiling.
Apartment 4D has a small angled entry foyer that leads past a 14-foot-long gallery to a 25-foot-long living room with a 12-foot-long dining alcove next to the 13-foot-long enclosed kitchen. The apartment has a 20-foot-long bedroom and a 16-foot-long home office.
Apartment 6C is a 2,417-square-foot unit with two bedrooms and a mezzanine.
Apartment 6A is a triplex with a 25-foot-long living room with a fireplace and an open kitchen and a very high ceiling and an angled bedroom on the lower level and another bedroom and an angled den on the upper level and a 32-foot-long roof deck.
History
Robbins & Appleton, headed by Henry A. Robbins and Daniel Fuller Appleton, ran the American Waltham Watch Company, and it demolished old row houses at 1 to 5 Bond Street for its new headquarters and factory and built a new building on the site in 1871. Six years later, it was destroyed by fire, but the company rebuilt and rehired Hatch to design a similar but less extravagant building.
According to a “Streetscapes” column by Christopher Gray in the May 24, 1998 edition of The New York Times, the company reclaimed more than $65,000 in gold by processing the ash of every stick in the building that was taken out and burned.
In 1896, according to Mr. Gray, the building was acquired by Albert Friedlander, a cloak maker.
According to Tom Miller’s website, daytonianinmanhattan, the building was converted in 1988 to four residential apartments on the second through the fourth floors, two on the fifth floor and four on the top floor.
“Looking as though it belongs more on Main Street in Walt Disney World than on Bond Street, Manhattan, it was designated a landmark in 1979,” Mr. Miller observed.
This beautiful building was added to the National Register of Historic Places in 1982.

- Condo built in 1877
- Located in NoHo
- 20 total apartments 20 total apartments
- 10 recent sales ($1.9M to $8.2M)
 6sqft delivers the latest on real estate, architecture, and design, straight from New York City.
6sqft delivers the latest on real estate, architecture, and design, straight from New York City.
