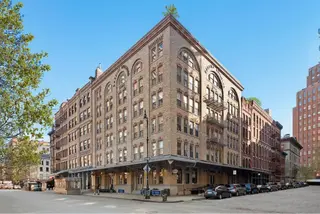 Carter Horsley
Carter HorsleyDec 23, 2011
Carter's Review
It is hard to pick the best location in TriBeCa because there are several depending on whether one's priority is waterfront views, proximity to Ground Zero, or City Hall, or public transportation, or parks, or famous restaurants, or general ambiance.
The Bazzini Building at 21 Jay Street is certainly in the running for best location as it faces a marvelous open vista that includes the handsome brick and striated concrete apartment towers of Independence Plaza, designed by Oppenheimer, Brady & Vogelstein and John Pruyn in 1975, and the skyline of Battery Park City, and is very close to several excellent restaurants and to the city's most attractive public school, PS 234 at Greenwich and Warren Streets, designed in 1988 by Richard Dattner with a cast-iron fence with cutouts of harbor scenes.
Bottom Line
The building was erected in 1887 for the estate of John H. Mohlmann and was designed by C. Wilson Atkins in a Romanesque Revival-style that is quite similar but slightly less formal than Albert Wagner's great 1887 design of a building at 140 Franklin Street nearby.
Description
This 6-story, beige-brick building has three arched, equal-size groups of windows on Jay Street and three groups of arched windows with the central group larger on the Greenwich Street frontage where the arched groups are flanked by columns of double windows.
The first floor of the building has a large shed canopy around it and the Jay Street frontage has a few fire escapes in the center.
Amenities
The building has no doorman and no garage.
Apartments
The apartments have barrel-vaulted and cathedral ceilings, terracotta columns, wood-burning fireplaces, individually-controlled central air-conditioning, thermopane windows in original chestnut frames, maple flooring, laundries, video intercom security, private storage, a key-locked elevator and some units have terraces.
The kitchens have granite countertops, Frigidaire Gallery Series stainless steel appliances and a water filter system. The bathrooms have Jacuzzi bathtubs with hand showers, a glass stall shower, tower warmers and double sinks.
History
The building originally housed the Mohlmann family's wholesale grocery business as well as other butter and egg distributors. The building was acquired in 1943 by the Bazzini family who leased floors to various wholesale food distributors until the Washington Market was moved to Hunts Point in the Bronx by the city in the late 1960s. Bazzini Brothers Company, processors and distributors of dried fruits and nuts, then moved into the building and continue to operate a delightful and large retail gourmet food store on the first floor that was perhaps the nicest country general store in Manhattan.

- Condo built in 1915
- Converted in 1999
- Located in Tribeca
- 9 total apartments 9 total apartments
- 10 recent sales ($2.1M to $7.3M)
- Pets Allowed
 6sqft delivers the latest on real estate, architecture, and design, straight from New York City.
6sqft delivers the latest on real estate, architecture, and design, straight from New York City.
