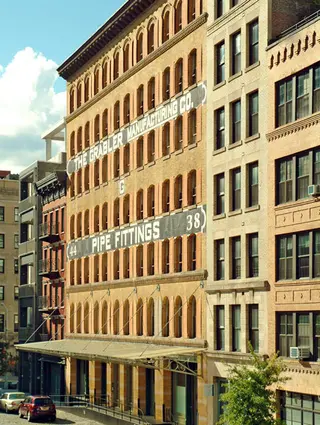 Carter Horsley
Carter HorsleyDec 23, 2011
Carter's Review
The Grabler Building at 44 Laight Street in the TriBeCa North Historic District was erected in 1896 and converted to a residential condominium in 2001.
The 7-story building has 18 apartments and was originally designed by Clinton & Russell for William J. Russell.
It is named after an early commercial tenant that made pipe fittings.
Bottom Line
This handsome building has two black-and-white painted signs across its beige-brick façade declaring that it is “The Grabler Building” and “Pipe Fittings,” making it the most prominent of the older buildings on the north side of this open square.
Description
This attractive late-19th Century commercial structure has many arched windows and a shed canopy.
Most of the street in front of the building is covered with cobblestones.
The mid-block Grabler building has a truck loading dock platform that occupies most of its frontage and the remainder of its sidewalk is covered with cobblestones, many of which have been broken and not very level.
The building has an attractive marquee and no sidewalk landscaping and the second floor apartments have arched windows.
Amenities
The building has a lobby attendant, video security, a key-locked elevator and a mahogany and steel lobby designed by Bill Massie. It also has 14 parking spaces.
Apartments
Some of the apartments have original brick walls, gas fireplaces, washers and dryers.
The penthouse units have wood-burning fireplaces, exposures in three directions, six-burner Viking stoves, free-standing tubs designed by Philippe Starck, high ceilings and private terraces of more than 1,400 square feet.
Penthouse B has a 33-foot-long living/dining room with a fireplace and a 40-foot-long terrace off a kitchen, a 19-foot-long master bedroom that opens onto a 23-foot-long terrace with a spiral staircase to another terrace, and two other bedrooms.
Apartment 6C is a two-bedroom unit that has a 23-foot-wide living room that opens onto a 19-foot-long dining from next to a pass-through 16-foot-wide kitchen.
Apartment 5A is a three-bedroom unit that has a 43-foot long living room that opens onto a 29-foot-wide dining room with an open kitchen with an island.
Apartment 3A has a wide entrance gallery that leads to a 10-foot-wide foyer that opens onto a 42-foot-long living/dining room with a fireplace and a 16-foot-wide kitchen with an island. The apartment also has three bedrooms and an 11-foot-wide home office.
Apartment 6B has a long entry foyer that leads to a 21-foot-long media room with a 12-foot-alcove in one direction and in the other direction a 30-foot-long living/dining room with a fireplace adjacent to a 20-foot-wide pass-through kitchen. The 20-foot-long master bedroom opens onto a 21-foot-square terrace and there are two other smaller bedrooms and a 13-foot-long play room.
Apartment 2A is a three-bedroom unit that has an entry foyer that leads to a 32-foot-long living/dining room with a 20-foot-long open kitchen with an island and a 19-foot-long den with sliding doors.
History
In June, 2008, Community Board 1 voted 29 to 0 to recommend that the Landmarks Preservation Commission reject an application from owners of this building to replace the cobblestones in front of the building with concrete.
The building’s board had applied for permission from the commission to replace the cobblestones.
A July 10, 2006 article by Lockhart at curbed.com noted that “in the annals of community board absurdity, we’re not sure any has ever surpassed a recent requent by residents of 44 Laight Street,” adding that one community board member rebuked the buidling’s board and declared that “as for the trouble with pushing baby strollers, well that’s life in the historic district.”
Cobblestone streets are among the most desirable in the city because of their historic connotations as the stones in many instances were ballast from sailing ships. They also hearken to an urban age where the comfort of automobile riders was of little importance, that is, when pedestrians and horses were kings.
The community board’s resolution noted that “Although it is recognized that the entire block front has variegated pavers, with no curbed separation between roadway and pedestrian walkway and whereas it is nevertheless completely unacceptable to remove the existing cobblestones,” it “may be of some use for representatives of all the buildings along the block to attempt a unified solution to any pedestrian issue, a solution that utilizes these cobblestones.”
Location
The building is mid-block between Hudson and Varick streets.
The building is directly across from the original St. John’s Park that was acquired in 1886 by Commodore Vanderbilt for conversion to a rail depot is now a large open space that is part of the Holland Tunnel roadways. The space is surrounded by some of TriBeCa’s more prominent residential conversions.

- Condo built in 1896
- Converted in 2001
- 1 apartment currently for rent ($35K)
- Located in Tribeca
- 18 total apartments 18 total apartments
- 10 recent sales ($2.9M to $6.2M)
 6sqft delivers the latest on real estate, architecture, and design, straight from New York City.
6sqft delivers the latest on real estate, architecture, and design, straight from New York City.
