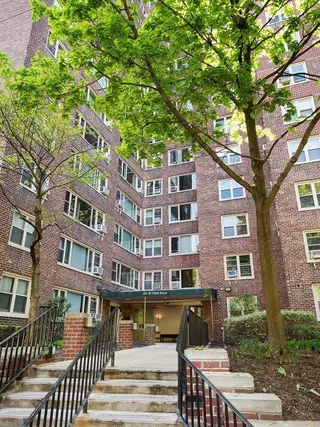 Carter Horsley
Carter HorsleyDec 13, 2016
Carter's Review
This 15-story apartment building at 900 West 190th Street between Fort Washington Avenue and Cabrini Boulevard in Hudson Heights was erected in 1954 and has 217 apartments.
The building was erected by Walter W. and Oscar H. Bregman.
Greenberg & Ames was the architectural firm for the development.
It was converted from rental to cooperative apartments in 1986.
It is close to the southern end of Fort Tryon Park, home of The Cloisters, the Medieval outpost of the Metropolitan Museum of Art.
Bottom Line
Many apartments in this large red-brick apartment building just to the south of Fort Tryon Park in Hudson Heights have fine vistas of the Hudson River and the George Washington Bridge.
Description
The red-brick building has sidewalk landscaping and protruding air-conditioners.
Amenities
The building has a doorman, a live-in superintendent, a garage, a laundry, storage, a bicycle room and solar panels.
Apartments
Apartment 5G is a three-bedroom unit with a 28-foot-long living room with a 9-foot-long dining alcove next to a 10-foot-long kitchen.
Apartment 14C is a three-bedroom unit with a 27-foot-long living room that opens onto a 10-foot-wide dining alcove next to the 9-foot-long kitchen.
Apartment 11C is a three-bedroom unit with a 22-foot-long living room with a dining alcove and a 9-foot-long kitchen. The master bedroom is 20 feet wide.
Apartment 8C is a three-bedroom unit with a 30-foot-long living room with a 9-foot-wide dining alcove next to the 9-foot-long kitchen.
Apartment 2F is a three-bedroom unit with a 29-foot-long living room and an 8-foot-square dining room next to an open 12-foot-kitchen. The unit has a 45-foot-long terrace that turns a corner to a 36-foot-long terrace.
Apartment 2H is a two-bedroom unit with a 30-foot-long living room with a 10-foot-long dining alcove and a very large terrace accessed from the master bedroom.

- Co-op built in 1954
- Located in Washington Heights
- 217 total apartments 217 total apartments
- 10 recent sales ($230K to $1.2M)
- Doorman
 6sqft delivers the latest on real estate, architecture, and design, straight from New York City.
6sqft delivers the latest on real estate, architecture, and design, straight from New York City.
