The Grand Beekman, 400 East 51st Street
Condo located in Beekman/Sutton Place, at The Southeast corner of First Avenue
Description of The Grand Beekman at 400 East 51st Street
The Grand Beekman at 400 East 51st Street was the first major residential development built within the exclusive Beekman Place enclave in several decades.
Its 89 apartments are built on a grand scale, starting at around 1,000 square feet and with ceilings that rise up to 13 feet. Pre-war style layouts include separate wings for entertaining and sleeping. There are floor-to-ceiling French windows, herringbone patterned floors and curved windowed dining nooks. Kitchens have marble countertops and premium appliances, while limestone bathrooms feature double vanities, separate showers and deep soaking tubs. Many apartments have Juliet balconies and large terraces with views of the skyline and the East River.
Grand Beekman amenities include a conservatory with a landscaped garden designed by Arnold Scaasi, a duplex fitness club, a children’s playroom, a bike room, a resident’s lounge, a 24-hour doorman and concierge services.
All content above are visible to screen reader users, so you may ignore the show more button below.
Building Facts
-
Year Built: 2003Building Type: CondoNeighborhood: Beekman/Sutton Place (Manhattan)Minimum Down: 10%
-
Total Floors: 32Doorman: FT DoormanPets: Allowed
Apartment Pricing Stats
Building Amenities
- Concierge
- FT Doorman
- High-Rise
- Post War
- Resident Storage
- Full Service Garage
- Garden
- Health Club
- Rooftop Terrace
- Washer/Dryer in building
- Elevator
- Children's Playroom
- Fitness Center
- Outdoor Entertainment Space
- In-Unit Washer/Dryer
- Bike Room
- Live-In Superintendent
- Terraces / Balconies





























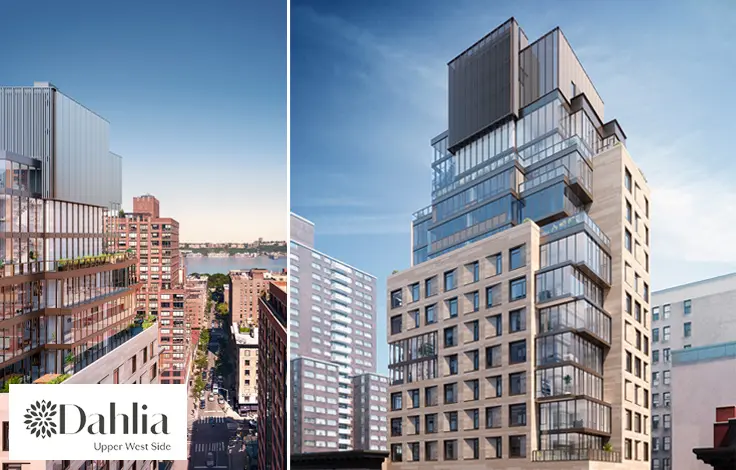
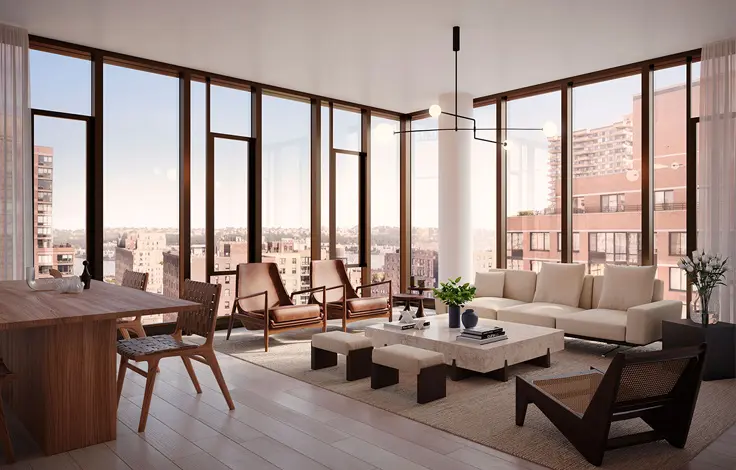
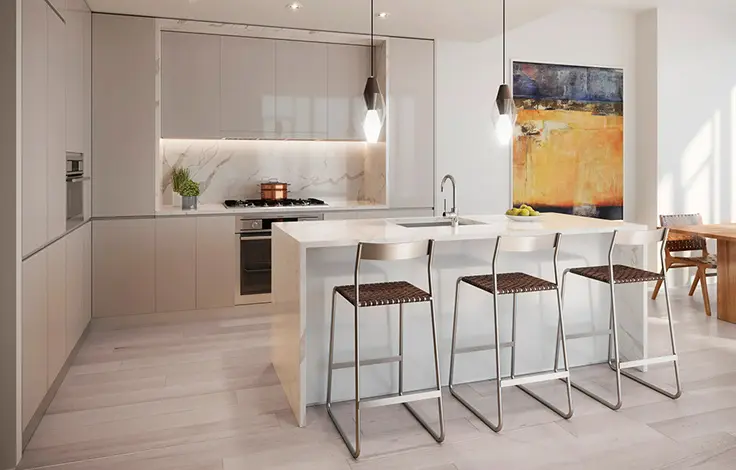
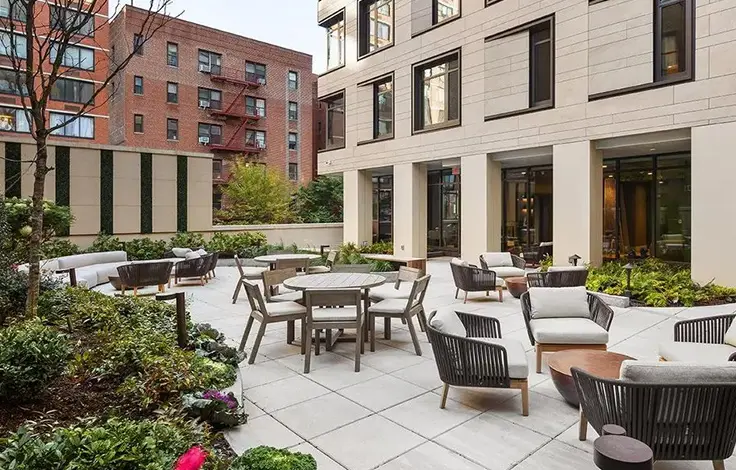
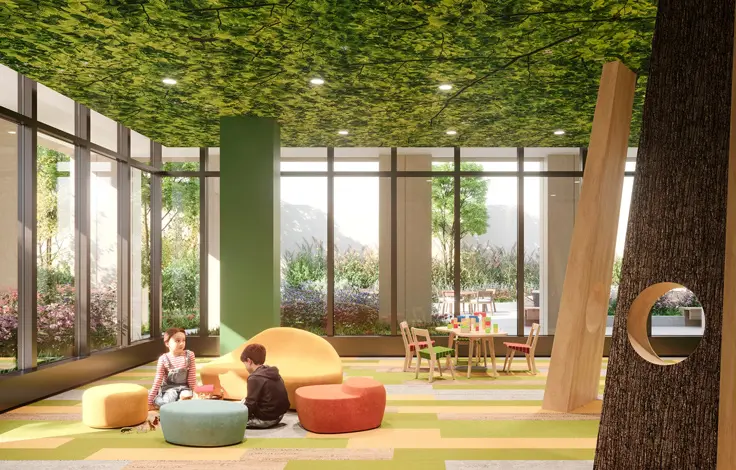
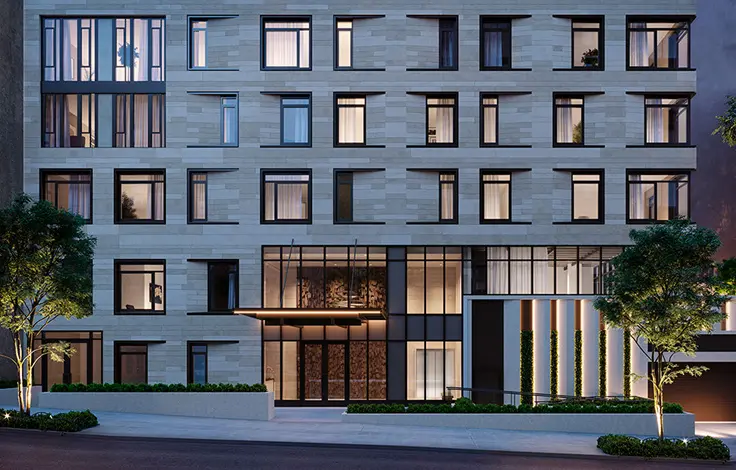

 6sqft delivers the latest on real estate, architecture, and design, straight from New York City.
6sqft delivers the latest on real estate, architecture, and design, straight from New York City.

Broker & Buyer Comments