1016 Fifth Avenue, #11AC
Last Sold on Oct 29, 2015 for $13,750,000
This was
10% more
than the last listed price of $12,500,000
8 beds, 6+ baths
Certain content is available only to members.
There's no obligation.
- Buyers
- William Haseltine
- Sellers
- Beth G Nash
- Joshua Nash







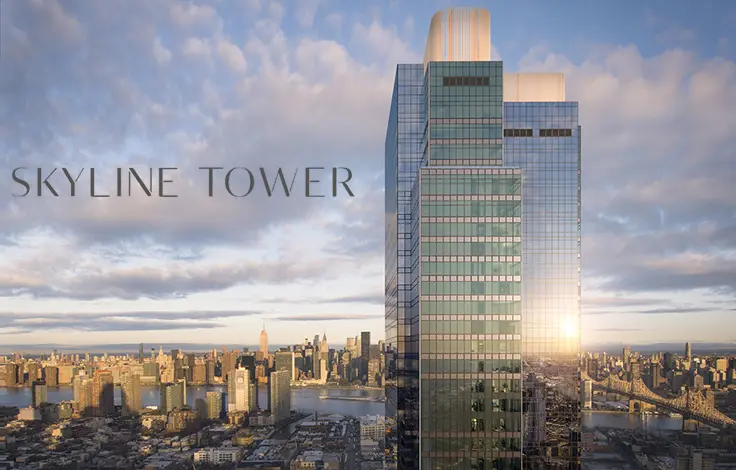
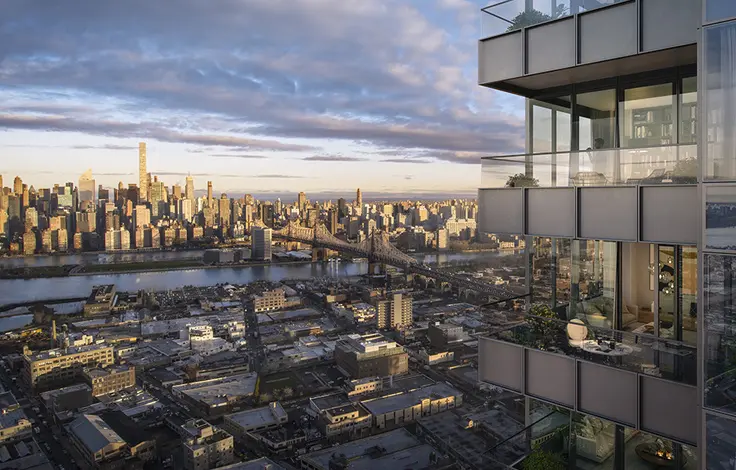
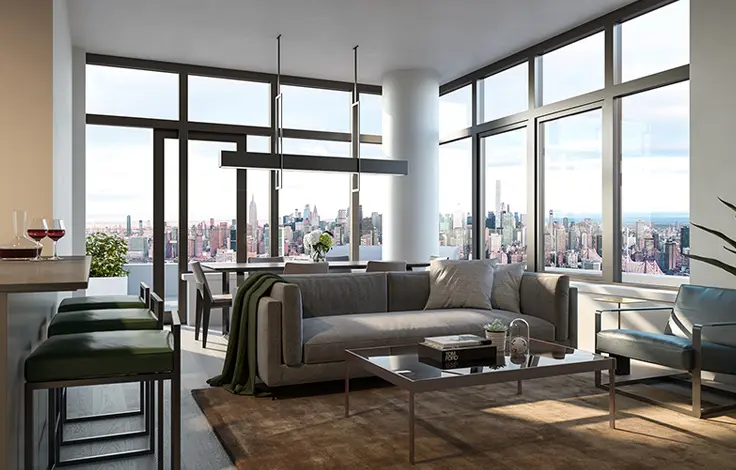
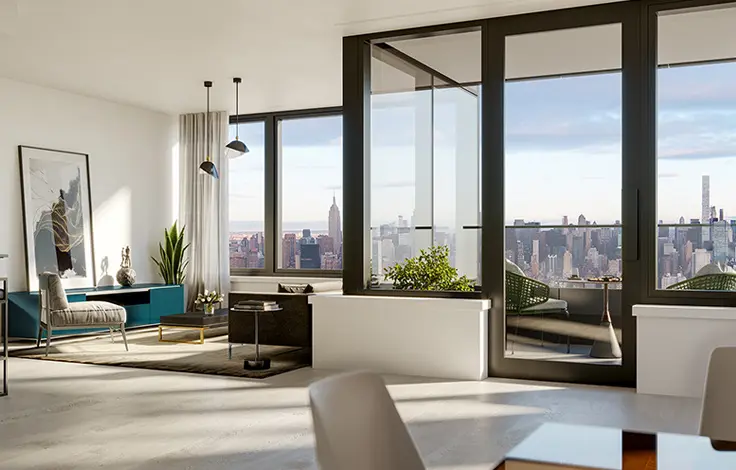
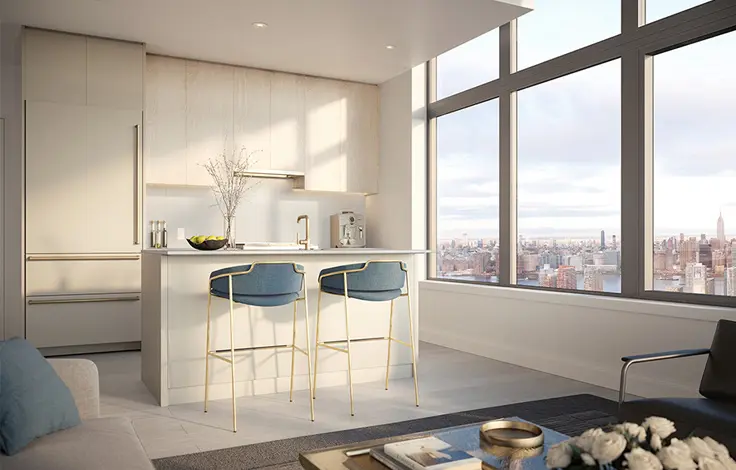
 6sqft delivers the latest on real estate, architecture, and design, straight from New York City.
6sqft delivers the latest on real estate, architecture, and design, straight from New York City.
