1 River Park, 354 Hicks Street: Review and Ratings
between Pacific Street & Amity Street View Full Building Profile


The former site of the Long Island College Hospital campus on the border between Cobble Hill and Brooklyn Heights in Brooklyn is being replaced by a multi-building residential complex known as River Park.
The first building in the large and important development will be known as 1 River Park, a 15-story apartment building will contain 48 condominium apartments.
It is being developed by the Fortis Property Group of which Jonathan Landau is chief executive officer.
FXFOWLE Architects has designed this building, which is notable for having a tower with curving balconies facing the bay above a low-rise podium. The rippling façade is somewhat similar to a much larger tower recently completed in Chicago designed by Jeanne Gang.
Jonathan Landau, CEO of Fortis, said, “River Park is a rising neighborhood comprising of seven unique properties within the heart of Cobble Hill, spanning nearly one million square feet….River Park will bring an international private K-12 school and a state-of-the-art medical facility built and operated by New York University Langone Health to Cobble Hill.”
5 River Park has been designed by Douglas Romanes and has 25 condominium apartments. The building's multitude of amenities will include an indoor/outdoor amenity pavilion with a landscaped garden promenade, outdoor cooking and dining, a bocce court, and table tennis; an outdoor heated lap pool; an al fresco dining area with an outdoor kitchen and furniture for lounging and cabana seating; an indoor spa with intricate mosaic tiling, sunken hot tub, treatment room, steam room and sauna; and a fitness center with men’s and women’s locker rooms. There will also be a children’s indoor jungle-themed playroom illuminated by a skylight; an expansive outdoor playground with a play tunnel and drawbridge; a game room with billiards table and retro arcade games; a state-of-the-art acoustically engineered music studio complete with instruments and a karaoke machine; an entertainment lounge; a secured package room; private storage units; and bicycle storage.
Another building in the second phase of the development is 2 River Park, a 103-unit residential building with one section with a curved glass façade and another with vertical stone louvers. It is at the northwest corner of Hicks and Pacific streets. It was designed by Hill West Architects with interiors by Whitehall Interiors.
3 River Park and 4 River Park, the final two buildings within the master planned development, will launch as phase three. Sales for this final phase are expected to commence in 2020-21.
The project will have a park designed by MPFP Landscape Architecture and Urban Planning.
Bottom Line
With a top distinguished by many curved balconies, this mid-rise tower is part of a 7-building complex in Cobble Hill, Brooklyn, developed by the Fortis Property Group.
Description
A mid-rise building with a low-rise base supported a setback-tower with its main façade facing the bay notable for its many undulating balconies.
Amenities
The building has a 24-hour concierge, an outdoor pool, garden lounge with dining terrace, billiards room, wellness suite, a roof deck, a party room, a fitness center with open air yoga deck, lobby solarium lounge with fireplace, an entrance marquee, a game room, a children's playroom, bike storage, and on-site parking.
Apartments
Penthouse 2A is a three-bedroom unit with 1,932 square feet on interior space and 307-square feet of outdoor space, with an entry foyer that leads to a 22-foot-wide great room adjacent to a 16-foot-wide eat-in kitchen and a curved corner terrace.
Apartment 15E is a two-bedroom unit with 1,375 square feet of interior space and 115 square feet of outdoor space with a long entry foyer that leads to a 31-foot-wide living/dining room with an open kitchen and a curved, corner balcony.
Apartment 9A is a two-bedroom unit with 1,230 square feet and 115-square feet of outdoor space and a 29-foot-long living/dining room with an open kitchen and a curved corner balcony.
Apartment 16C is a one-bedroom unit with an entry into a 11-foot-long kitchen that opens onto a 17-foot-long living/dining room.
Apartment 10D is a studio unit with an 12-foot-long open kitchen that leads to a 17-foot-long living room with a 9-foot-square alcove.
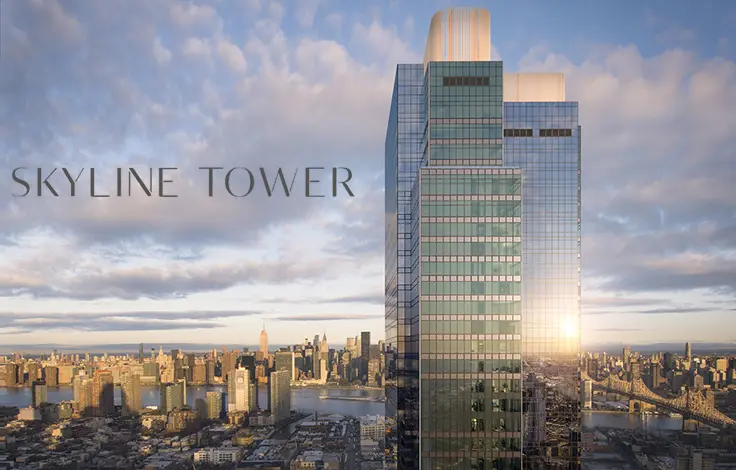
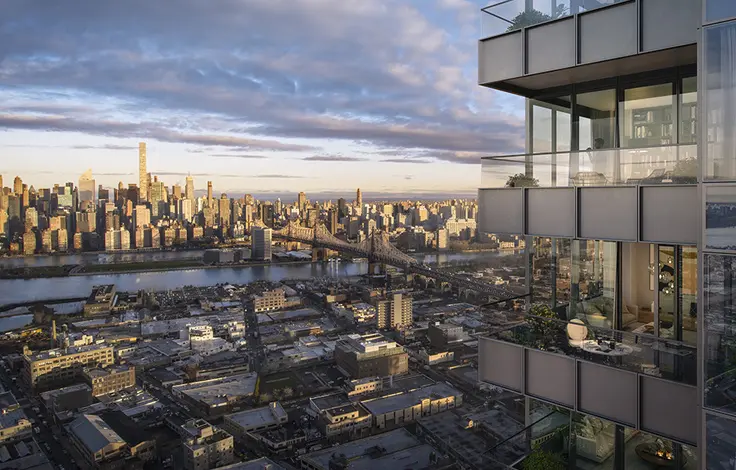
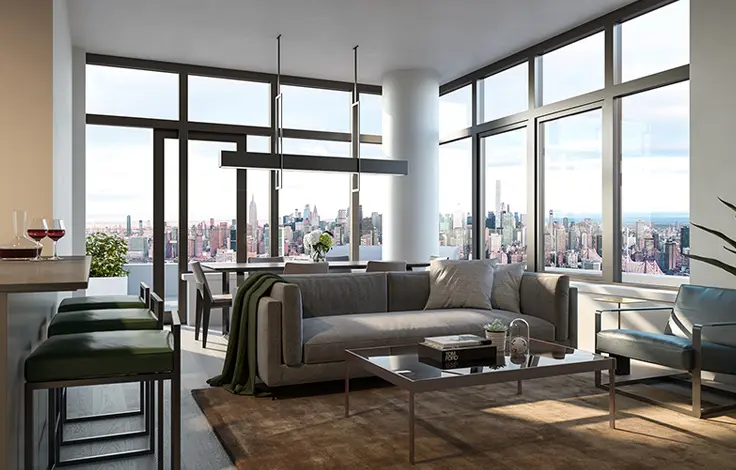
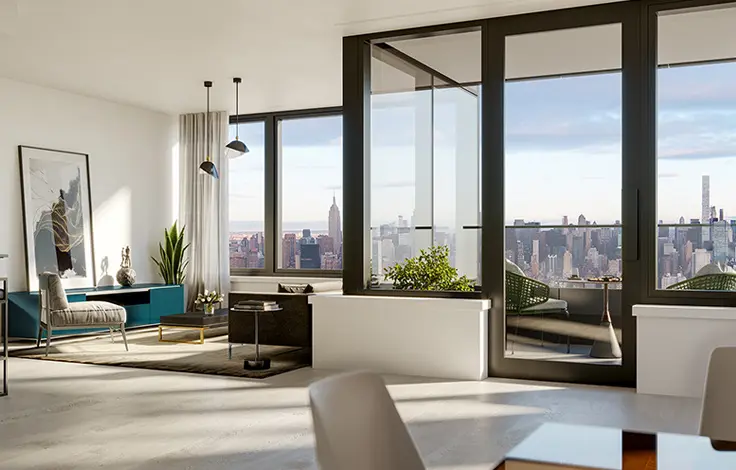
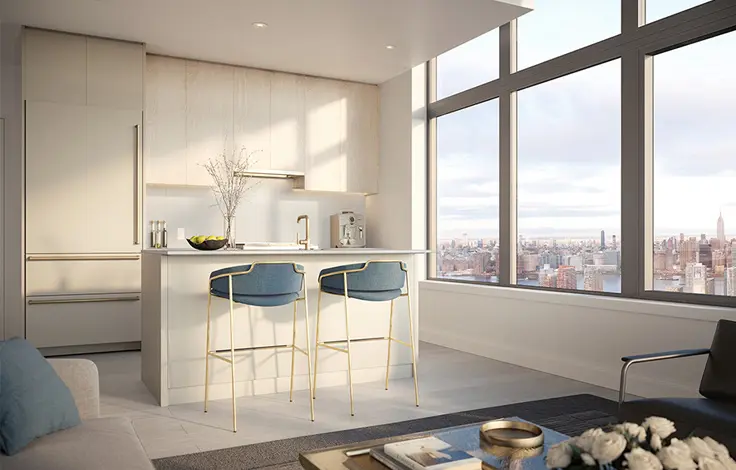
 6sqft delivers the latest on real estate, architecture, and design, straight from New York City.
6sqft delivers the latest on real estate, architecture, and design, straight from New York City.
