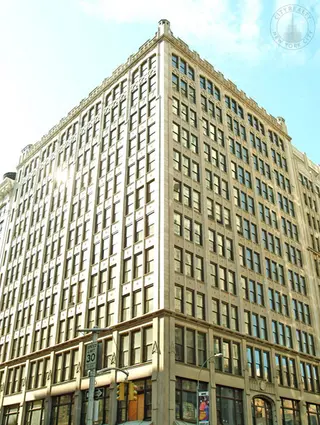 Carter Horsley
Carter HorsleyDec 23, 2011
Carter's Review
The attractive, 13-story building at 254 Park Avenue South on the northeast corner at 20th Street half a block from Gramercy Park was converted to residential use by Rosen Partners.
The building, which is also known as 51-55 East 20th Street, was formerly an office building and was converted in the 1980s to a rental apartment building. It was sold in 2005 by the Oregon Public Employees Retirement Fund for about $75 million to the partnership that converted it in 2008 to 123 condominium apartments, some with “lofted” areas overlooking living rooms.
Matt Markowitz was the architect for the conversion and Charles Allem did the interiors.
Bottom Line
An attractive, pre-war, limestone-clad office building half a block from Gramercy Park that's been converted to residential condominium apartments with a poker room in its basement.
Description
The building, which was erected in 1913, is clad in limestone.
One of the walls in the lobby looks woven.
Amenities
The building has a 24-hour concierge, a resident manager, a fitness center, a residents’ lounge with a bar and a 1,400-square-foot poker room with a pool table and a bar in the basement.
Apartments
Some ceilings are 14 feet high.
Kitchens have Liebherr refrigerators with ice makers and stainless steel Bosch appliances such as a gas cooktop, a chef’s oven and a dishwasher.
Bathrooms have floors and walls clad in stone and Kohler bath fixtures, and some have rain showerheads.
Apartment 4C is a one-bedroom unit that has an entry foyer that leads past an pass-through kitchen to a 16-foot-long living/dining area.
Apartment 10B is a two-bedroom, two-bath unit that has a large dining area with an open kitchen and a terrace with a sliding door.
Apartment 11A is a two-bedroom, two-bath unit with an entry hall that leads to a dining area opposite an open kitchen and next to a 15-foot-long living room.
Apartment 12H is a one-bedroom unit that has a large entry foyer that leads past an 11-foot-long library across from open kitchen to a 18-foot-long living/dining area.
Apartment 12ABC is a four-bedroom, 3-bath unit with a small entry foyer that leads to a 24-foot-long living dining area with a pass-through kitchen. One of the bedrooms has an angled wall and a small terrace.

- Condo built in 1913
- Converted in 2008
- 6 apartments currently for sale ($970K to $2.95M)
- Located in Flatiron/Union Square
- 123 total apartments 123 total apartments
- 10 recent sales ($900K to $2.4M)
- Doorman
- Pets Allowed

 6sqft delivers the latest on real estate, architecture, and design, straight from New York City.
6sqft delivers the latest on real estate, architecture, and design, straight from New York City.
