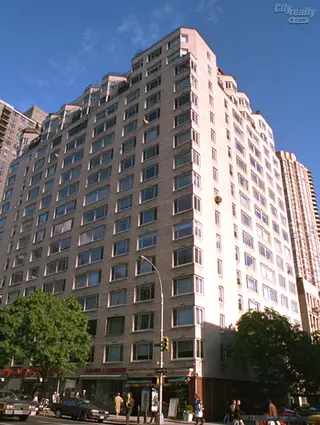 Carter Horsley
Carter HorsleyDec 23, 2011
Carter's Review
This attractive, 17-story apartment house at 301 East 78th Street on the northeast corner at Second Avenue was erected in 1963 and has 124 co-operative apartments. It was converted to a co-operative in 1980.
It was designed by Schuman & Lichtenstein.
There is subway station at 77th Street and Lexington Avenue where Lenox Hill Hospital is located.
Bottom Line
An attractive, corner apartment building convenient to many restaurants and good public transportation.
Description
The beige-brick building has an attractive, polished red-granite base with an canopied entrance over a recessed entrance with sidewalk landscaping.
The building has some turreted bay windows on its top floors and some corner windows.
It has discrete and window air-conditioners, some baclonies, and an attractive enclosed rooftop watertank.
Amenities
The building has a full-time doorman, a live-in superintendent, a gym and a bicycle room. It permits cats.
Apartments
Apartment 17BC is a three-bedroom unit with a 12-foot-wide entry foyer that leads to a 25-foot-long living room with a balcony and a 15-foot-long dining room, both with bay windows, and an enclosed 14-foot-long kitchen with a balcony, and a 16-foot-long den with an angled bay window.
Apartment 6F is a three-bedroom unit with a 10-foot-wide entry foyer that leads to a 20-foot-long living room with a 12-foot-long dining alcove and a 10-foot-long open kitchen.
Apartment 4C is a two-bedroom unit with an 8-foot-long entry foyer that leads to a 22-foot-long living room with a 12-foot-wide dining alcove next to an enclosed and windowed, 8-foot-long kitchen.
Apartment 2G is a one-bedroom unit with an 11-foot-wide entry foyer that leads to a 20-foot-long living room with a 24-foot-wide patio and an 11-foot-wide dining area and an enclosed and windowed 9-foot-long kitchen.
Apartment 16D is a one-bedroom unit with an 11-foot-wide entry foyer that leads to a 22-foot-long living room with a bay window and a triangular terrace with a window to the enclosed 13-foot-long kitchen.
Apartment 17D is a one-bedroom unit with an 11-foot-wide entry foyer that leads to a 21-foot-long living room with a 13-foot-long dining alcove next to the enclosed kitchen.

- Co-op built in 1963
- Located in Lenox Hill
- 124 total apartments 124 total apartments
- 10 recent sales ($530K to $3.1M)
- Doorman





 6sqft delivers the latest on real estate, architecture, and design, straight from New York City.
6sqft delivers the latest on real estate, architecture, and design, straight from New York City.
