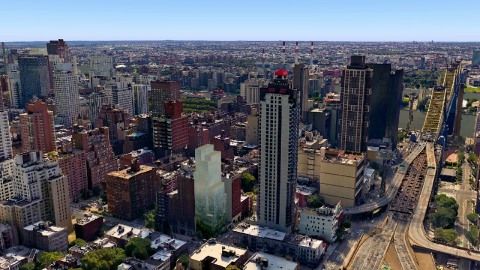The Clare, 301 East 61st Street, #2D
Key Details
-
Listed: Feb 20, 2024Last Price Change: -1.8% ($14,000) on Mar 8Days on Market: 67Building Type: CondominiumNeighborhood: Lenox Hill (Manhattan)Doorman: FT Doorman
Description
In addition, there is a central heat and air conditioning system. A sleek open kitchen comes equipped with a full range of Miele appliances, framed by custom Poggenpohl cabinetry and quartz-topped counters. A floating island provides the kitchen’s perfect, and practical, centerpiece. The bathroom is outfitted with a Carrara Blanco-style marble floor and marble wall tiles by Porcelanosa. A Kohler soaking tub and walk-in shower – are serene counterpoints.
The generous above and beneith counter storage rounds out this magnificent bathroom The apartment also comes with dishwasher, garbage disposal, and a clothes washer and dryer The location is convenient to busses, subways and maneuvering anywhere in the city. With tons of restaurants, shops and hospitals at your doorstep, the Lenox Hill area has it all.
All content above are visible to screen reader users, so you may ignore the show more button below.




















 6sqft delivers the latest on real estate, architecture, and design, straight from New York City.
6sqft delivers the latest on real estate, architecture, and design, straight from New York City.
